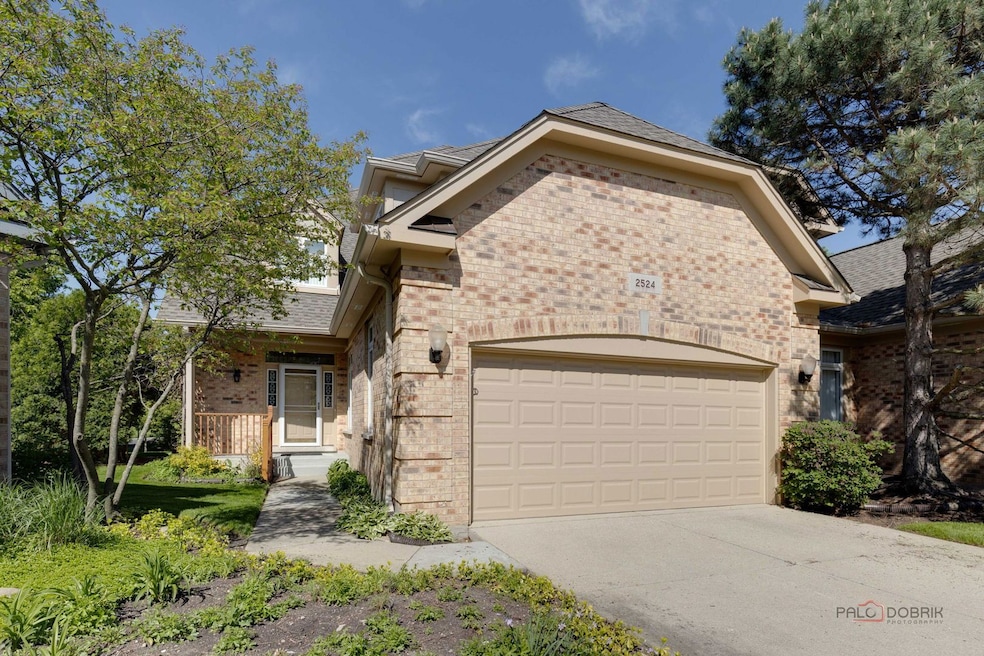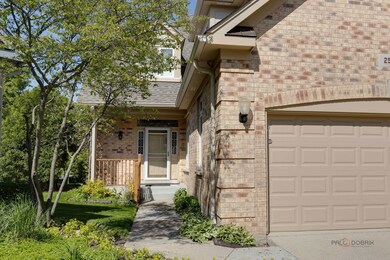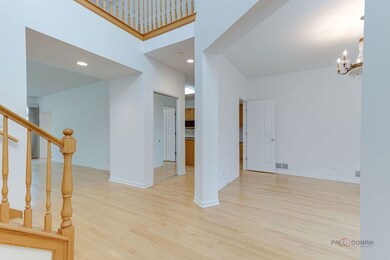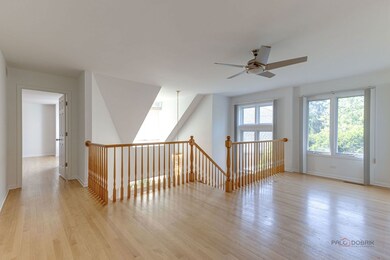
2524 Buckland Ln Northbrook, IL 60062
Highlights
- Loft
- Formal Dining Room
- 2 Car Attached Garage
- Westmoor Elementary School Rated A
- Double Oven
- Breakfast Bar
About This Home
As of September 2024Sunny and Bright Duplex townhome. 3 Br & 3 1/2 Bath in desirable Costwold Subdivision in Northbrook. Hardwood flooring throughout. Freshly painted throughout. Granite counter tops, brand-new dishwasher. SS Refrigerator. Whirlpool tub and separate shower. New furnace. Finished basement with new vinyl flooring. Extra rooms in the basement could be used for a 4th bedroom or playroom. Battery back-up sump pump. Wooden deck in the backyard. Great location. Clean & Ready to move in!!!
Last Agent to Sell the Property
HomeSmart Connect LLC License #475121997 Listed on: 05/10/2024

Townhouse Details
Home Type
- Townhome
Est. Annual Taxes
- $9,831
Year Built
- Built in 1999
HOA Fees
- $775 Monthly HOA Fees
Parking
- 2 Car Attached Garage
- Garage Door Opener
- Driveway
- Parking Included in Price
Home Design
- Half Duplex
- Asphalt Roof
- Concrete Perimeter Foundation
Interior Spaces
- 2,770 Sq Ft Home
- 2-Story Property
- Gas Log Fireplace
- Living Room with Fireplace
- Formal Dining Room
- Loft
- Play Room
Kitchen
- Breakfast Bar
- Double Oven
- Cooktop with Range Hood
- Microwave
- Dishwasher
- Disposal
Bedrooms and Bathrooms
- 3 Bedrooms
- 4 Potential Bedrooms
Laundry
- Laundry in unit
- Dryer
- Washer
Finished Basement
- Basement Fills Entire Space Under The House
- Finished Basement Bathroom
Schools
- Westmoor Elementary School
- Northbrook Junior High School
- Glenbrook North High School
Utilities
- Forced Air Heating and Cooling System
- Heating System Uses Natural Gas
- Lake Michigan Water
Listing and Financial Details
- Senior Tax Exemptions
- Homeowner Tax Exemptions
- Senior Freeze Tax Exemptions
Community Details
Overview
- Association fees include insurance, exterior maintenance, lawn care, scavenger, snow removal
- 2 Units
- Katie Association, Phone Number (847) 367-4808
- Cotswold Subdivision
- Property managed by Villa Management
Pet Policy
- Pets Allowed
Ownership History
Purchase Details
Home Financials for this Owner
Home Financials are based on the most recent Mortgage that was taken out on this home.Purchase Details
Home Financials for this Owner
Home Financials are based on the most recent Mortgage that was taken out on this home.Purchase Details
Purchase Details
Home Financials for this Owner
Home Financials are based on the most recent Mortgage that was taken out on this home.Purchase Details
Home Financials for this Owner
Home Financials are based on the most recent Mortgage that was taken out on this home.Similar Homes in the area
Home Values in the Area
Average Home Value in this Area
Purchase History
| Date | Type | Sale Price | Title Company |
|---|---|---|---|
| Warranty Deed | $565,000 | None Listed On Document | |
| Deed | $547,500 | Gmt Title | |
| Quit Claim Deed | -- | None Listed On Document | |
| Warranty Deed | $470,000 | Chicago Title Insurance Co | |
| Trustee Deed | $374,500 | -- |
Mortgage History
| Date | Status | Loan Amount | Loan Type |
|---|---|---|---|
| Open | $235,000 | New Conventional | |
| Previous Owner | $100,000 | Credit Line Revolving | |
| Previous Owner | $150,000 | Credit Line Revolving | |
| Previous Owner | $218,000 | Unknown | |
| Previous Owner | $220,000 | Unknown | |
| Previous Owner | $220,000 | No Value Available | |
| Previous Owner | $198,000 | Credit Line Revolving | |
| Previous Owner | $240,000 | Unknown | |
| Previous Owner | $299,400 | No Value Available |
Property History
| Date | Event | Price | Change | Sq Ft Price |
|---|---|---|---|---|
| 09/27/2024 09/27/24 | Sold | $565,000 | -0.7% | $204 / Sq Ft |
| 08/28/2024 08/28/24 | Pending | -- | -- | -- |
| 08/26/2024 08/26/24 | For Sale | $569,000 | 0.0% | $205 / Sq Ft |
| 08/20/2024 08/20/24 | Pending | -- | -- | -- |
| 08/13/2024 08/13/24 | For Sale | $569,000 | +3.9% | $205 / Sq Ft |
| 08/09/2024 08/09/24 | Sold | $547,500 | -3.1% | $198 / Sq Ft |
| 07/03/2024 07/03/24 | Pending | -- | -- | -- |
| 06/07/2024 06/07/24 | Price Changed | $565,000 | -0.7% | $204 / Sq Ft |
| 06/06/2024 06/06/24 | For Sale | $569,000 | 0.0% | $205 / Sq Ft |
| 06/05/2024 06/05/24 | Pending | -- | -- | -- |
| 06/04/2024 06/04/24 | Price Changed | $569,000 | -1.7% | $205 / Sq Ft |
| 05/22/2024 05/22/24 | For Sale | $579,000 | +5.8% | $209 / Sq Ft |
| 05/17/2024 05/17/24 | Off Market | $547,500 | -- | -- |
| 05/17/2024 05/17/24 | For Sale | $579,000 | 0.0% | $209 / Sq Ft |
| 05/13/2024 05/13/24 | Pending | -- | -- | -- |
| 05/10/2024 05/10/24 | For Sale | $579,000 | -- | $209 / Sq Ft |
Tax History Compared to Growth
Tax History
| Year | Tax Paid | Tax Assessment Tax Assessment Total Assessment is a certain percentage of the fair market value that is determined by local assessors to be the total taxable value of land and additions on the property. | Land | Improvement |
|---|---|---|---|---|
| 2024 | $11,658 | $57,000 | $10,000 | $47,000 |
| 2023 | $9,831 | $57,000 | $10,000 | $47,000 |
| 2022 | $9,831 | $57,000 | $10,000 | $47,000 |
| 2021 | $10,959 | $49,860 | $7,836 | $42,024 |
| 2020 | $11,447 | $49,860 | $7,836 | $42,024 |
| 2019 | $11,542 | $56,787 | $7,836 | $48,951 |
| 2018 | $11,564 | $52,816 | $6,856 | $45,960 |
| 2017 | $11,279 | $52,816 | $6,856 | $45,960 |
| 2016 | $11,467 | $55,941 | $6,856 | $49,085 |
| 2015 | $9,786 | $43,928 | $5,681 | $38,247 |
| 2014 | $9,360 | $43,928 | $5,681 | $38,247 |
| 2013 | $9,635 | $43,928 | $5,681 | $38,247 |
Agents Affiliated with this Home
-
Oksana Melnchyn

Seller's Agent in 2024
Oksana Melnchyn
Cambridge Realty LLC
(312) 919-3646
8 in this area
114 Total Sales
-
Paul Han

Seller's Agent in 2024
Paul Han
HomeSmart Connect LLC
(773) 719-9783
2 in this area
25 Total Sales
-
Julie Kim

Buyer's Agent in 2024
Julie Kim
iProperties
(773) 936-8961
1 in this area
3 Total Sales
Map
Source: Midwest Real Estate Data (MRED)
MLS Number: 12045406
APN: 04-04-304-222-0000
- 628 Greenwood Rd
- 771 Greenwood Rd
- 783 Greenwood Rd
- 2874 Maria Ave
- 519 Anthony Trail
- 2990 Harbor Ln
- 2140 Beechnut Rd
- 860 Cedar Ln Unit 12A
- 2009 Dundee Rd
- 3030 Pheasant Creek Dr Unit 102
- 1939 Koehling Rd
- 1851 Oakwood Rd
- 3070 Pheasant Creek Dr Unit 201
- 1037 Cedar Ln
- 1060 Cedar Ln
- 1012 Sussex Dr Unit 1012
- 3085 Pheasant Creek Dr Unit 110
- 3110 Pheasant Creek Dr Unit 201
- 3110 Pheasant Creek Dr Unit 304
- 3110 Pheasant Creek Dr Unit 101






