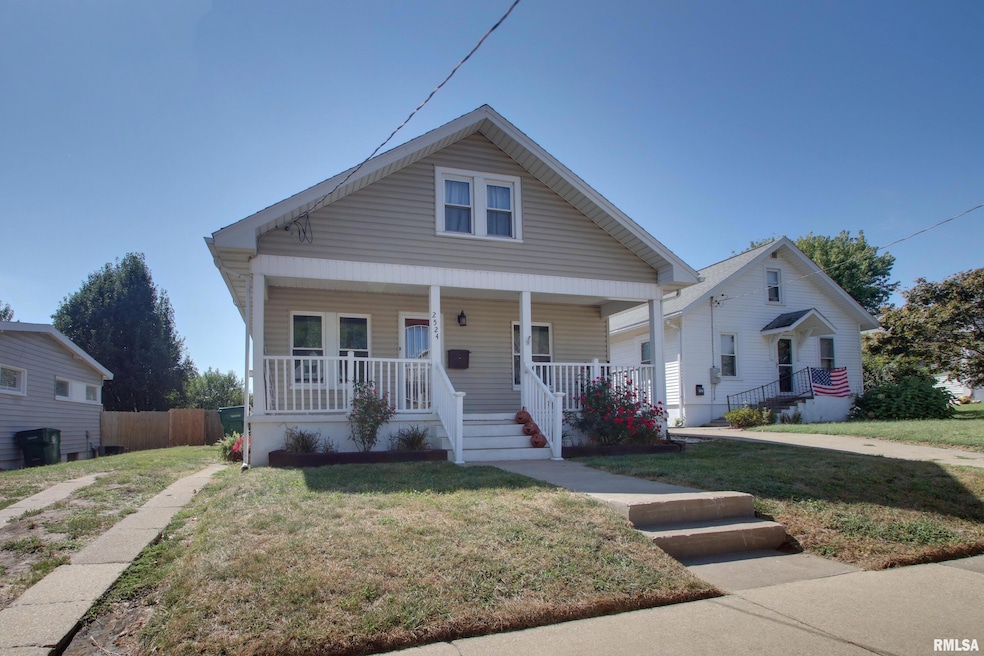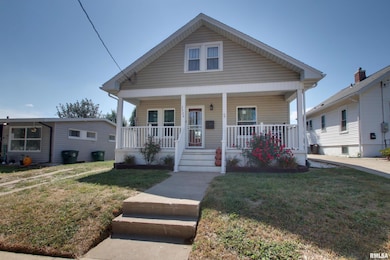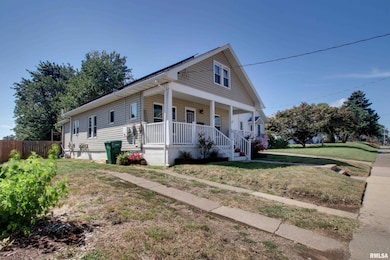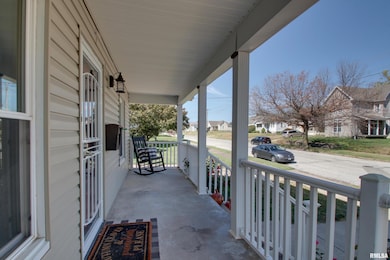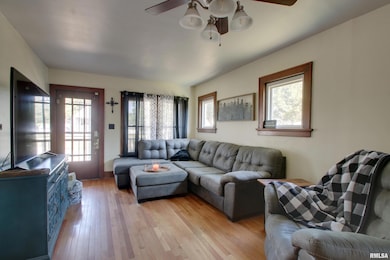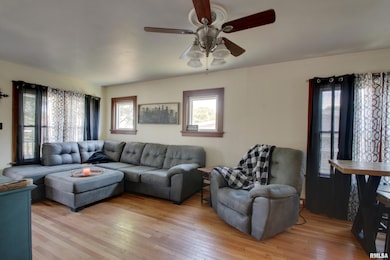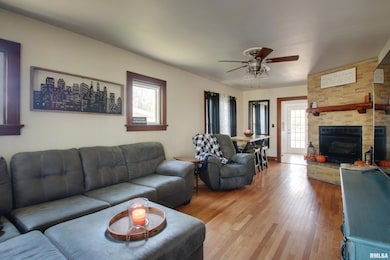2524 Cedar St Quincy, IL 62301
Estimated payment $1,209/month
Highlights
- 2 Car Detached Garage
- Bungalow
- Ceiling Fan
- Patio
- Forced Air Heating and Cooling System
- High Speed Internet
About This Home
Step into your dream home at 2524 Cedar St! This charming, updated 2 (could be 3) bedroom, 2 bathroom gem in a prime north side neighborhood is waiting just for you. The moment you walk in, you'll be greeted by stunning hardwood floors and a cozy gas fireplace, perfect for those crisp fall evenings. The kitchen is a chef's delight, boasting fresh paint, new fixtures, tile floors, and newer top-of-the-line appliances. Upstairs, the spacious primary bedroom is a sanctuary with its own mini-split (new in 2022) and a huge walk-in closet. Need more space? The main floor features another bedroom and a versatile office that could easily double as a third bedroom. The finished basement expands your living area with a cozy den or bonus room, and a second full bath. Stay snug and save on energy costs, thanks to owned solar panels (installed in 2024), a new HVAC system with a whole-house humidifier (2022 and 2024), and additional blow-in insulation for extra warmth. Plus, the electrical system was recently updated (2022), new security doors were added (2023), and a new privacy fence was put up in 2024, ensuring peace of mind and privacy in your large backyard. Completing the package is an oversized 2-car garage with plenty of storage space. This home has it all and is ready for you to make it your own! Don't miss out on this incredible opportunity. Visit us today and fall in love with your future home sweet home.
Listing Agent
Happel, Inc., REALTORS Brokerage Phone: 217-224-8383 License #475127805 Listed on: 09/21/2025
Home Details
Home Type
- Single Family
Est. Annual Taxes
- $2,420
Lot Details
- 7,841 Sq Ft Lot
- Lot Dimensions are 40x190
- Fenced
- Level Lot
Parking
- 2 Car Detached Garage
Home Design
- Bungalow
- Poured Concrete
- Shingle Roof
- Vinyl Siding
- Concrete Perimeter Foundation
Interior Spaces
- 1,837 Sq Ft Home
- Ceiling Fan
- Gas Log Fireplace
- Replacement Windows
Kitchen
- Range
- Dishwasher
Bedrooms and Bathrooms
- 2 Bedrooms
- 2 Full Bathrooms
Unfinished Basement
- Basement Fills Entire Space Under The House
- Sump Pump
Outdoor Features
- Patio
Schools
- Rooney Elementary School
- Quincy Jr High Middle School
- Quincy School District #172 High School
Utilities
- Forced Air Heating and Cooling System
- Heating System Uses Natural Gas
- Gas Water Heater
- High Speed Internet
Listing and Financial Details
- Homestead Exemption
- Assessor Parcel Number 23-6-0335-000-00
Map
Home Values in the Area
Average Home Value in this Area
Tax History
| Year | Tax Paid | Tax Assessment Tax Assessment Total Assessment is a certain percentage of the fair market value that is determined by local assessors to be the total taxable value of land and additions on the property. | Land | Improvement |
|---|---|---|---|---|
| 2024 | $2,420 | $43,110 | $2,230 | $40,880 |
| 2023 | $2,959 | $43,750 | $2,070 | $41,680 |
| 2022 | $2,959 | $44,150 | $1,930 | $42,220 |
| 2021 | $2,537 | $42,820 | $1,890 | $40,930 |
| 2020 | $2,481 | $41,980 | $1,850 | $40,130 |
| 2019 | $2,430 | $41,530 | $1,830 | $39,700 |
| 2018 | $2,402 | $40,720 | $1,790 | $38,930 |
| 2017 | $2,338 | $40,310 | $1,770 | $38,540 |
| 2016 | $1,683 | $30,000 | $1,700 | $28,300 |
| 2015 | $1,597,560 | $30,000 | $1,700 | $28,300 |
| 2012 | $1,704 | $24,590 | $1,640 | $22,950 |
Property History
| Date | Event | Price | List to Sale | Price per Sq Ft | Prior Sale |
|---|---|---|---|---|---|
| 11/18/2025 11/18/25 | Price Changed | $190,950 | -2.0% | $104 / Sq Ft | |
| 10/17/2025 10/17/25 | Price Changed | $194,900 | -2.5% | $106 / Sq Ft | |
| 09/21/2025 09/21/25 | For Sale | $199,900 | +51.4% | $109 / Sq Ft | |
| 02/18/2022 02/18/22 | Sold | $132,000 | -1.9% | $102 / Sq Ft | View Prior Sale |
| 02/07/2022 02/07/22 | Pending | -- | -- | -- | |
| 12/23/2021 12/23/21 | Price Changed | $134,500 | -0.4% | $104 / Sq Ft | |
| 12/08/2021 12/08/21 | For Sale | $135,000 | +11.7% | $104 / Sq Ft | |
| 11/17/2016 11/17/16 | Sold | $120,900 | +0.8% | -- | View Prior Sale |
| 10/18/2016 10/18/16 | Pending | -- | -- | -- | |
| 09/23/2016 09/23/16 | For Sale | $119,900 | +34.7% | -- | |
| 10/24/2012 10/24/12 | Sold | $89,000 | -8.7% | -- | View Prior Sale |
| 09/24/2012 09/24/12 | Pending | -- | -- | -- | |
| 08/31/2012 08/31/12 | For Sale | $97,500 | -- | -- |
Purchase History
| Date | Type | Sale Price | Title Company |
|---|---|---|---|
| Quit Claim Deed | -- | None Listed On Document | |
| Warranty Deed | -- | None Listed On Document | |
| Warranty Deed | $132,000 | Title Center | |
| Sheriffs Deed | -- | Delano Law Offices Llc |
Mortgage History
| Date | Status | Loan Amount | Loan Type |
|---|---|---|---|
| Previous Owner | $122,400 | New Conventional |
Source: RMLS Alliance
MLS Number: CA1039375
APN: 23-6-0335-000-00
- 421 N 20th St Unit 104 Furnished
- 3236 Broadway St
- 2220 Aldo Blvd
- 1112-1128 Broadway St
- 2225 N 12th St
- 1310 Washington St
- 1616 N 2nd St Unit 1B
- 936 Madison St Unit Upper
- 1601 S 24th St
- 0 Old Quincy Drive-In Theater Unit 24003293
- 7007 Timber Ridge N
- 434 Timber Ridge Ln
- 0 County Road 346
- 311 Bird St
- 200 Jaycee Dr Unit 204
- 228 2nd St
