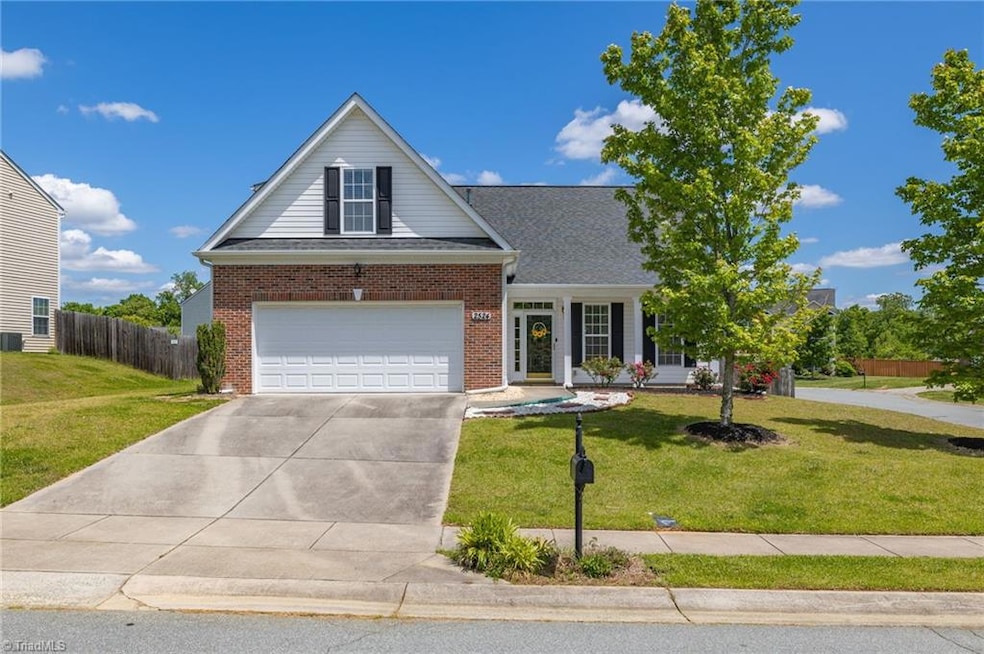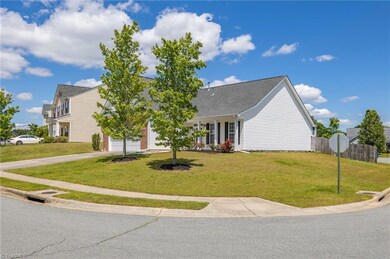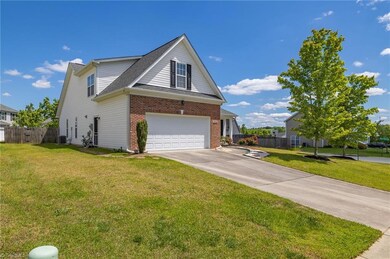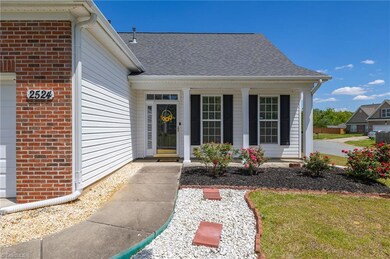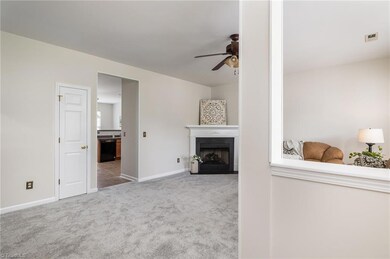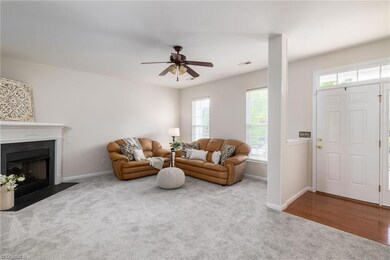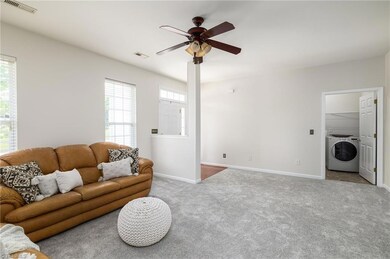2524 Covington Loop Graham, NC 27253
Estimated payment $1,793/month
Highlights
- Corner Lot
- 2 Car Detached Garage
- Porch
- Solid Surface Countertops
- Cul-De-Sac
- Forced Air Heating and Cooling System
About This Home
Welcome home to this delightful ranch-style house! As you step inside, you'll immediately feel at ease in the warm & welcoming atmosphere. Boasting almost 2,000 square feet of living space, this home has plenty of room for you & your loved ones. 1st floor has 3 spacious bedrooms & 2baths provide ample space for relaxing & unwinding after a long day. Plus, the added bonus of a 4th bedroom would make a perfect office or playroom, there's plenty of room for everyone. Freshly painted & NEW carpeting, give a clean & cozy feeling. You'll appreciate the privacy of the main living areas being separated from the bedrooms, making it the perfect layout for entertaining guests. Step outside into your own fenced yard. This peaceful & friendly community also includes a playground for the kids to play and adults to relax. Don't miss out on the opportunity to make this charming house your very own. Come see it today and start creating memories that will last a lifetime! INCLUDES A 1 YEAR HOME WARRANTY
Listing Agent
Howard Hanna Allen Tate - Burlington License #278761 Listed on: 05/10/2023

Home Details
Home Type
- Single Family
Est. Annual Taxes
- $1,113
Year Built
- Built in 2007
Lot Details
- 10,019 Sq Ft Lot
- Cul-De-Sac
- Fenced
- Corner Lot
- Property is zoned R12
HOA Fees
- $25 Monthly HOA Fees
Parking
- 2 Car Detached Garage
- Garage Door Opener
- Driveway
Home Design
- Slab Foundation
- Vinyl Siding
Interior Spaces
- 1,955 Sq Ft Home
- 1,700-2,100 Sq Ft Home
- Property has 1 Level
- Ceiling Fan
- Living Room with Fireplace
- Storm Doors
Kitchen
- Free-Standing Range
- Microwave
- Dishwasher
- Solid Surface Countertops
Flooring
- Carpet
- Laminate
Bedrooms and Bathrooms
- 4 Bedrooms
- 2 Full Bathrooms
- Separate Shower
Laundry
- Laundry on main level
- Dryer Hookup
Schools
- Southern Middle School
- Southern High School
Utilities
- Forced Air Heating and Cooling System
- Heating System Uses Natural Gas
- Gas Water Heater
Additional Features
- Grab Bar In Bathroom
- Porch
- City Lot
Community Details
- Valleyfield Subdivision
Listing and Financial Details
- Legal Lot and Block 105 / 56
- Assessor Parcel Number 130107
- 0% Total Tax Rate
Map
Home Values in the Area
Average Home Value in this Area
Tax History
| Year | Tax Paid | Tax Assessment Tax Assessment Total Assessment is a certain percentage of the fair market value that is determined by local assessors to be the total taxable value of land and additions on the property. | Land | Improvement |
|---|---|---|---|---|
| 2025 | $1,552 | $314,150 | $32,000 | $282,150 |
| 2024 | $1,473 | $314,150 | $32,000 | $282,150 |
| 2023 | $1,357 | $314,150 | $32,000 | $282,150 |
| 2022 | $1,886 | $171,224 | $30,000 | $141,224 |
| 2021 | $1,904 | $171,224 | $30,000 | $141,224 |
| 2020 | $1,921 | $171,224 | $30,000 | $141,224 |
| 2019 | $1,926 | $171,224 | $30,000 | $141,224 |
| 2018 | $0 | $171,224 | $30,000 | $141,224 |
| 2017 | $1,772 | $171,224 | $30,000 | $141,224 |
| 2016 | $1,666 | $160,936 | $30,000 | $130,936 |
| 2015 | $929 | $160,936 | $30,000 | $130,936 |
| 2014 | -- | $160,936 | $30,000 | $130,936 |
Property History
| Date | Event | Price | List to Sale | Price per Sq Ft | Prior Sale |
|---|---|---|---|---|---|
| 12/14/2023 12/14/23 | Off Market | $336,000 | -- | -- | |
| 06/12/2023 06/12/23 | Sold | $336,000 | +3.4% | $172 / Sq Ft | View Prior Sale |
| 05/12/2023 05/12/23 | Pending | -- | -- | -- | |
| 05/05/2023 05/05/23 | For Sale | $325,000 | -- | $166 / Sq Ft |
Purchase History
| Date | Type | Sale Price | Title Company |
|---|---|---|---|
| Quit Claim Deed | $20,000 | None Listed On Document | |
| Warranty Deed | $336,000 | None Listed On Document | |
| Warranty Deed | $179,000 | -- |
Mortgage History
| Date | Status | Loan Amount | Loan Type |
|---|---|---|---|
| Previous Owner | $236,000 | New Conventional | |
| Previous Owner | $134,000 | New Conventional | |
| Previous Owner | $35,771 | Credit Line Revolving |
Source: Triad MLS
MLS Number: 1105305
APN: 130107
- 1199 Cesar Ct
- 2265 Lacy Holt Rd
- 2520 Trackers Ct
- 3003 Bayou St
- 3007 Bayou St
- 1935 Channel St
- 3000 Bayou St
- 2082 Cline Ct
- 2082 Cline Ct Unit 22
- 1976 Channel St
- 2061 Cline Ct
- 2061 Cline Ct Unit 18
- 1987 Meadowview Dr
- 1987 Meadowview Dr Unit lot 12
- 1985 Meadowview Dr Unit Lot 13
- 1985 Meadowview Dr
- 1938 Darrell Dr Unit Lot 11
- 1938 Darrell Dr
- 1932 Darrell Dr
- 1932 Darrell Dr Unit Lot12
Ask me questions while you tour the home.
