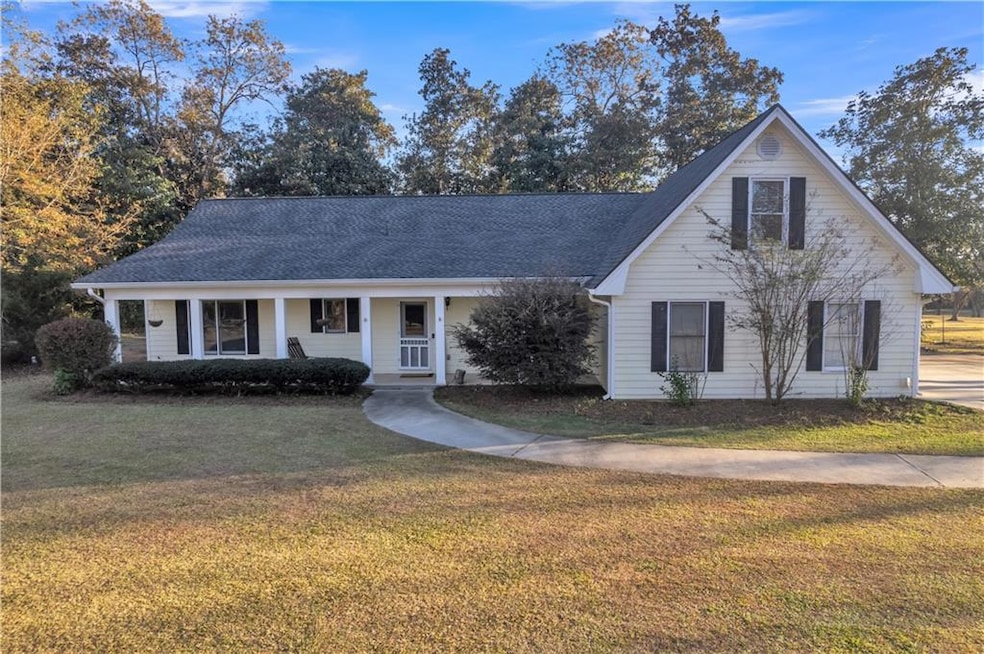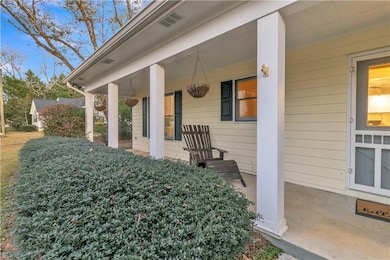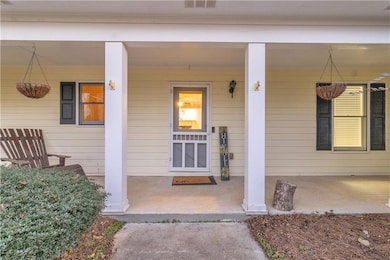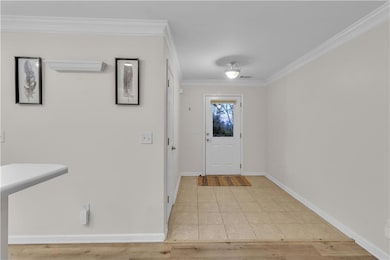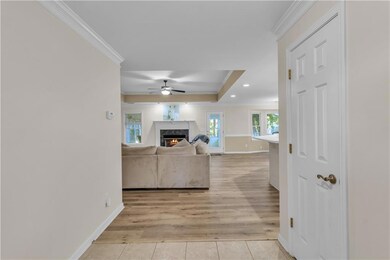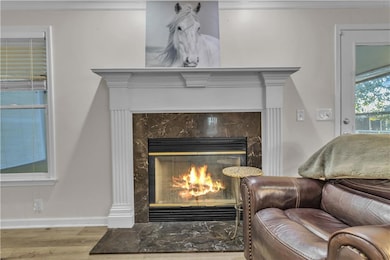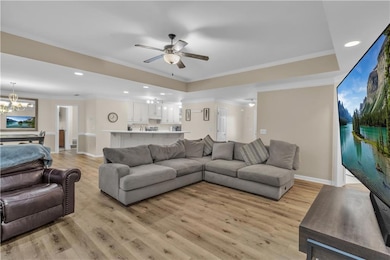2524 E Mcintosh Rd Griffin, GA 30223
Spalding County NeighborhoodEstimated payment $2,573/month
Highlights
- Separate his and hers bathrooms
- 3.59 Acre Lot
- Wooded Lot
- View of Trees or Woods
- Deck
- Oversized primary bedroom
About This Home
Welcome to your new home! Charming 4 bedroom 2 bath Ranch Style retreat on 3.59 acres nestled amid mature pecan trees in the peaceful McIntosh Orchards neighborhood. Spacious and Open layout: The country front porch opens into a large foyer, leading to a great room with a cozy fireplace. Chef-ready kitchen with a large walk-in pantry with plenty of space for storage and entertaining. Master Suite Retreat featuring a bonus office area (or flex space) his & her walk-in closets, double vanity and a whirlpool tub. Bonus/4th Bedroom upstairs-ideal for guests, a home office, or multi-generational living. Additional living space. Great sunroom provides extra light and connection to backyard nature. Beautiful natural surroundings with mature magnolia trees and pecan trees adding charm and privacy. Horse-friendly property. Features 2 fenced pastures for your animals. Workshop/Detached Building - great for a hobby, tools or extra storage. Handicap accessible thoughtfully designed entrance and accessibility features. This home is perfect for families who want space to roam, privacy and room for animals. Buyers who need a home office or versatile bonus space. Those looking for charm, character, and country living with city conveniences nearby. Newer Roof and HVAC approximately 3 years old
Home Details
Home Type
- Single Family
Est. Annual Taxes
- $5,756
Year Built
- Built in 2003
Lot Details
- 3.59 Acre Lot
- Property fronts a county road
- Level Lot
- Wooded Lot
- Back and Front Yard
Parking
- 2 Car Garage
- Driveway
Home Design
- 1.5-Story Property
- Slab Foundation
- Composition Roof
- Wood Siding
Interior Spaces
- 2,485 Sq Ft Home
- Ceiling Fan
- Factory Built Fireplace
- Insulated Windows
- Entrance Foyer
- Great Room
- Sun or Florida Room
- Screened Porch
- Views of Woods
Kitchen
- Country Kitchen
- Breakfast Bar
- Walk-In Pantry
- Electric Range
- Dishwasher
- White Kitchen Cabinets
Flooring
- Carpet
- Luxury Vinyl Tile
Bedrooms and Bathrooms
- Oversized primary bedroom
- 4 Bedrooms | 3 Main Level Bedrooms
- Primary Bedroom on Main
- Split Bedroom Floorplan
- Separate his and hers bathrooms
- 2 Full Bathrooms
- Separate Shower in Primary Bathroom
- Soaking Tub
Schools
- Jackson Road Elementary School
- Kennedy Road Middle School
- Spalding High School
Utilities
- Central Heating and Cooling System
- 110 Volts
- Electric Water Heater
- Septic Tank
- Cable TV Available
Additional Features
- Central Living Area
- Deck
- Pasture
- Riding Trail
Community Details
- Laundry Facilities
Listing and Financial Details
- Assessor Parcel Number 211 02018
Map
Home Values in the Area
Average Home Value in this Area
Tax History
| Year | Tax Paid | Tax Assessment Tax Assessment Total Assessment is a certain percentage of the fair market value that is determined by local assessors to be the total taxable value of land and additions on the property. | Land | Improvement |
|---|---|---|---|---|
| 2024 | $5,756 | $160,902 | $20,104 | $140,798 |
| 2023 | $5,756 | $160,902 | $20,104 | $140,798 |
| 2022 | $4,949 | $136,092 | $15,796 | $120,296 |
| 2021 | $3,734 | $102,695 | $15,796 | $86,899 |
| 2020 | $3,406 | $93,353 | $15,796 | $77,557 |
| 2019 | $3,024 | $83,056 | $15,796 | $67,260 |
| 2018 | $2,892 | $77,489 | $15,796 | $61,693 |
| 2017 | $2,813 | $77,489 | $15,796 | $61,693 |
| 2016 | $2,864 | $77,489 | $15,796 | $61,693 |
| 2015 | $2,950 | $77,489 | $15,796 | $61,693 |
| 2014 | $3,009 | $77,489 | $15,796 | $61,693 |
Property History
| Date | Event | Price | List to Sale | Price per Sq Ft |
|---|---|---|---|---|
| 11/23/2025 11/23/25 | Pending | -- | -- | -- |
| 11/15/2025 11/15/25 | Price Changed | $399,000 | -0.2% | $161 / Sq Ft |
| 09/12/2025 09/12/25 | For Sale | $399,999 | -- | $161 / Sq Ft |
Purchase History
| Date | Type | Sale Price | Title Company |
|---|---|---|---|
| Warranty Deed | $250,000 | -- | |
| Warranty Deed | $217,000 | -- | |
| Deed | $234,500 | -- |
Mortgage History
| Date | Status | Loan Amount | Loan Type |
|---|---|---|---|
| Previous Owner | $213,069 | FHA | |
| Previous Owner | $222,750 | New Conventional |
Source: First Multiple Listing Service (FMLS)
MLS Number: 7645524
APN: 211-02-018
- 221 Hamil Rd Unit 12.5 AC
- 243 Hamil Rd Unit 13.18 AC
- 243 Hamil Rd
- 265 Hamil Rd Unit 31.89 AC
- 55 Smoak Rd
- 1465 N Mcdonough Rd
- 615 N Mcdonough Rd
- 140 Morris Mill Rd
- 2050 N Mcdonough Rd
- 583 Hamil Rd
- 221 Little Gem Ct
- 195 Hamil Rd
- 0 Hamil Rd Unit 6.21 AC 10578337
- 1002 Queens Bridge Way
- 112 Woodhollow Dr
- 117 Woodhollow Dr
- 1013 Queens Bridge Way
- 1015 Queens Bridge Way
- 1017 Queens Bridge Way
- 2270 N Mcdonough Rd
