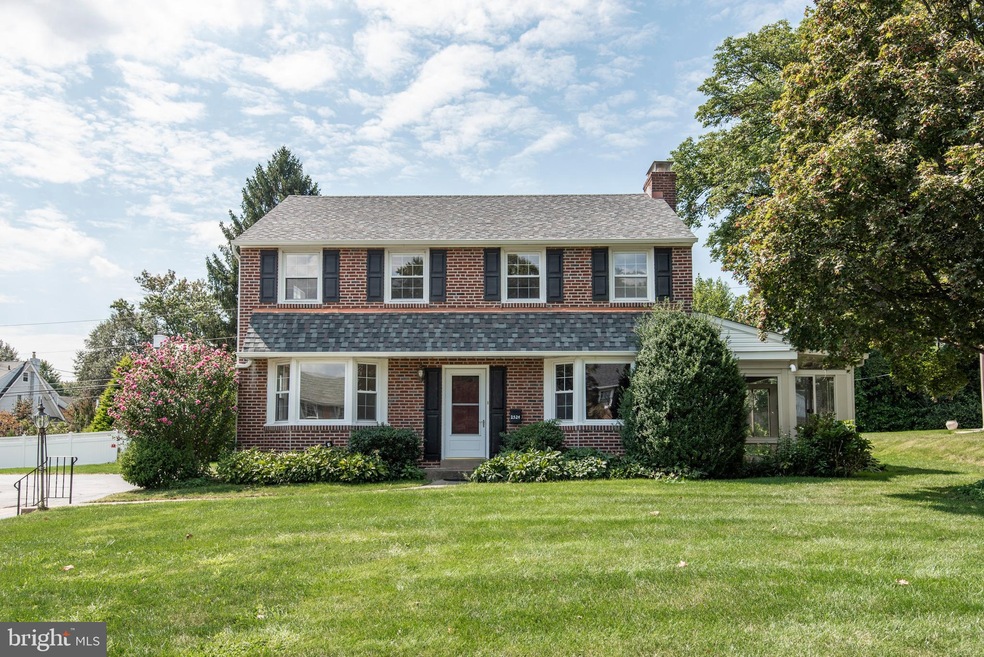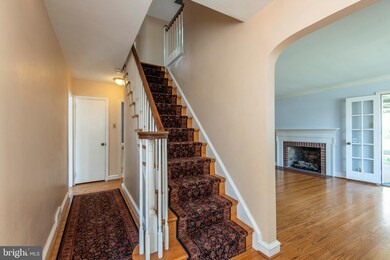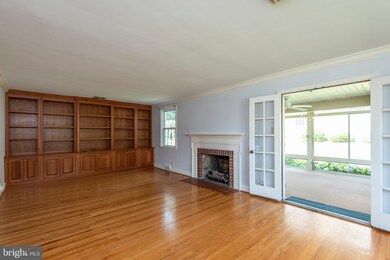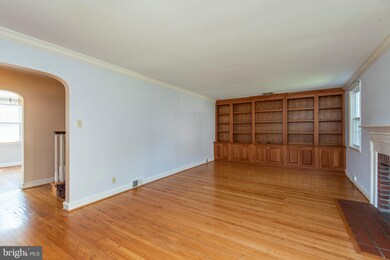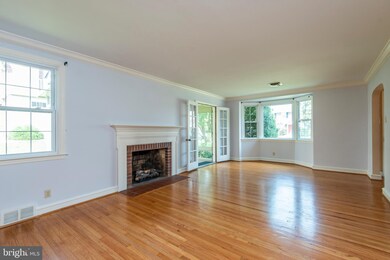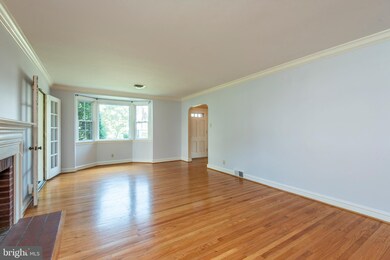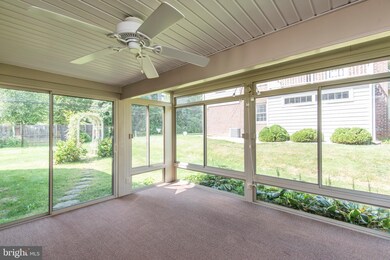
2524 Huntington Ln Ardmore, PA 19003
Highlights
- Colonial Architecture
- No HOA
- Forced Air Heating and Cooling System
- Coopertown Elementary School Rated A
- 1 Car Attached Garage
- Gas Fireplace
About This Home
As of October 2019If you have been waiting to purchase a home in the coveted Merion Golf Manor neighborhood, this is your chance! This classic center hall brick colonial has so much to offer and is ready for it's new owners. The first floor boasts a formal Living room with built in bookcases, crown molding, a bay window and a cozy gas fireplace. French doors off of the living room lead to a light filled sunroom which overlooks the perennial gardens and yard which has been landscaped for easy maintenance . The formal dining room also has a bay window, crown molding and is a great size. Perfect for entertaining! The kitchen was renovated in 2011 and offers gas cooking, nice storage, granite countertops and an exit to the driveway/1 car garage and backyard. A convenient renovated half bath finishes off this level. On the 2nd level, the master bedroom is large and has a private renovated bath with a stall shower. The additional 3 bedrooms are all a good size, 2 with fresh paint and new carpeting, and share the 2nd full renovated hall bath. A walk up attic offers great storage. The lower level is partially finished with new carpeting and plenty of ceiling lights. This is a great bonus space and allows for a family room or playroom. The unfinished area houses the laundry and the mechanicals and can be used for even more storage. This amazing home has a new roof and gutters with 10 year warranty (11/2018), newer central air, gas heat, beautiful hardwood floors, an alarm system and dbl pane replacement windows. The location can't be beat as it is within walking distance to fabulous restaurants, parks, and schools as well as public transportation and the Havertown YMCA. Easy access to Center City, 476 and the airport. This home is not to be missed!
Home Details
Home Type
- Single Family
Est. Annual Taxes
- $10,712
Year Built
- Built in 1950
Lot Details
- 8,320 Sq Ft Lot
- Lot Dimensions are 75.00 x 115.00
- Property is zoned R-10
Parking
- 1 Car Attached Garage
- Side Facing Garage
Home Design
- Colonial Architecture
- Brick Exterior Construction
Interior Spaces
- 2,078 Sq Ft Home
- Property has 2 Levels
- Brick Fireplace
- Gas Fireplace
- Basement Fills Entire Space Under The House
Bedrooms and Bathrooms
- 4 Bedrooms
Schools
- Coopertown Elementary School
- Haverford Middle School
- Haverford Senior High School
Utilities
- Forced Air Heating and Cooling System
- Cooling System Utilizes Natural Gas
Community Details
- No Home Owners Association
- Merion Golf Manor Subdivision
Listing and Financial Details
- Tax Lot 203-000
- Assessor Parcel Number 22-03-01398-00
Ownership History
Purchase Details
Home Financials for this Owner
Home Financials are based on the most recent Mortgage that was taken out on this home.Purchase Details
Home Financials for this Owner
Home Financials are based on the most recent Mortgage that was taken out on this home.Purchase Details
Home Financials for this Owner
Home Financials are based on the most recent Mortgage that was taken out on this home.Purchase Details
Home Financials for this Owner
Home Financials are based on the most recent Mortgage that was taken out on this home.Purchase Details
Home Financials for this Owner
Home Financials are based on the most recent Mortgage that was taken out on this home.Similar Homes in the area
Home Values in the Area
Average Home Value in this Area
Purchase History
| Date | Type | Sale Price | Title Company |
|---|---|---|---|
| Deed | $555,000 | Devon Abstract Llc | |
| Deed | $505,000 | None Available | |
| Deed | $520,000 | None Available | |
| Deed | $405,000 | Commonwealth Title | |
| Trustee Deed | $225,000 | Commonwealth Land Title Ins |
Mortgage History
| Date | Status | Loan Amount | Loan Type |
|---|---|---|---|
| Open | $445,800 | New Conventional | |
| Previous Owner | $444,000 | New Conventional | |
| Previous Owner | $404,000 | Adjustable Rate Mortgage/ARM | |
| Previous Owner | $416,000 | Purchase Money Mortgage | |
| Previous Owner | $30,000 | Unknown | |
| Previous Owner | $324,000 | Fannie Mae Freddie Mac | |
| Previous Owner | $180,000 | Purchase Money Mortgage |
Property History
| Date | Event | Price | Change | Sq Ft Price |
|---|---|---|---|---|
| 10/30/2019 10/30/19 | Sold | $555,000 | +0.9% | $267 / Sq Ft |
| 09/11/2019 09/11/19 | Pending | -- | -- | -- |
| 09/11/2019 09/11/19 | For Sale | $550,000 | +8.9% | $265 / Sq Ft |
| 06/28/2017 06/28/17 | Sold | $505,000 | -2.7% | $243 / Sq Ft |
| 05/09/2017 05/09/17 | Pending | -- | -- | -- |
| 05/01/2017 05/01/17 | Price Changed | $519,000 | -0.8% | $250 / Sq Ft |
| 04/19/2017 04/19/17 | Price Changed | $523,000 | -4.7% | $252 / Sq Ft |
| 03/23/2017 03/23/17 | Price Changed | $549,000 | -1.8% | $264 / Sq Ft |
| 03/14/2017 03/14/17 | For Sale | $559,000 | -- | $269 / Sq Ft |
Tax History Compared to Growth
Tax History
| Year | Tax Paid | Tax Assessment Tax Assessment Total Assessment is a certain percentage of the fair market value that is determined by local assessors to be the total taxable value of land and additions on the property. | Land | Improvement |
|---|---|---|---|---|
| 2024 | $14,121 | $549,200 | $191,330 | $357,870 |
| 2023 | $13,720 | $549,200 | $191,330 | $357,870 |
| 2022 | $13,399 | $549,200 | $191,330 | $357,870 |
| 2021 | $21,829 | $549,200 | $191,330 | $357,870 |
| 2020 | $10,741 | $231,090 | $90,910 | $140,180 |
| 2019 | $10,543 | $231,090 | $90,910 | $140,180 |
| 2018 | $10,362 | $231,090 | $0 | $0 |
| 2017 | $10,142 | $231,090 | $0 | $0 |
| 2016 | $1,268 | $231,090 | $0 | $0 |
| 2015 | $1,268 | $231,090 | $0 | $0 |
| 2014 | $1,268 | $231,090 | $0 | $0 |
Agents Affiliated with this Home
-
LIZ Burns
L
Seller's Agent in 2019
LIZ Burns
Keller Williams Main Line
(610) 888-5354
9 in this area
38 Total Sales
-
Ben Hardy

Seller Co-Listing Agent in 2019
Ben Hardy
Compass RE
(610) 420-8115
8 in this area
145 Total Sales
-
Janae Alberts

Seller's Agent in 2017
Janae Alberts
BHHS Fox & Roach
(610) 291-0852
12 in this area
60 Total Sales
-
Mary Robins

Buyer's Agent in 2017
Mary Robins
Keller Williams Realty Devon-Wayne
(610) 220-7145
1 in this area
78 Total Sales
Map
Source: Bright MLS
MLS Number: PADE499988
APN: 22-03-01398-00
- 2443 Whitby Rd
- 2416 Whitby Rd
- 239 Cherry Ln
- 41 W Hillcrest Ave
- 1901 Pennview Ave
- 317 Cherry Ln
- 111 W Hillcrest Ave
- 2424 Delchester Ave
- 137 E Benedict Ave
- 2418 Rosewood Ln
- 2300 Oakmont Ave
- 161 W Hillcrest Ave
- 421 E Eagle Rd
- 2317 Poplar Rd Unit 24
- 2530 Woodleigh Rd
- 1917 Winton Ave
- 10 Braeburn Rd
- 620 Georges Ln
- 133 Quaker Ln
- 1728 Earlington Rd
