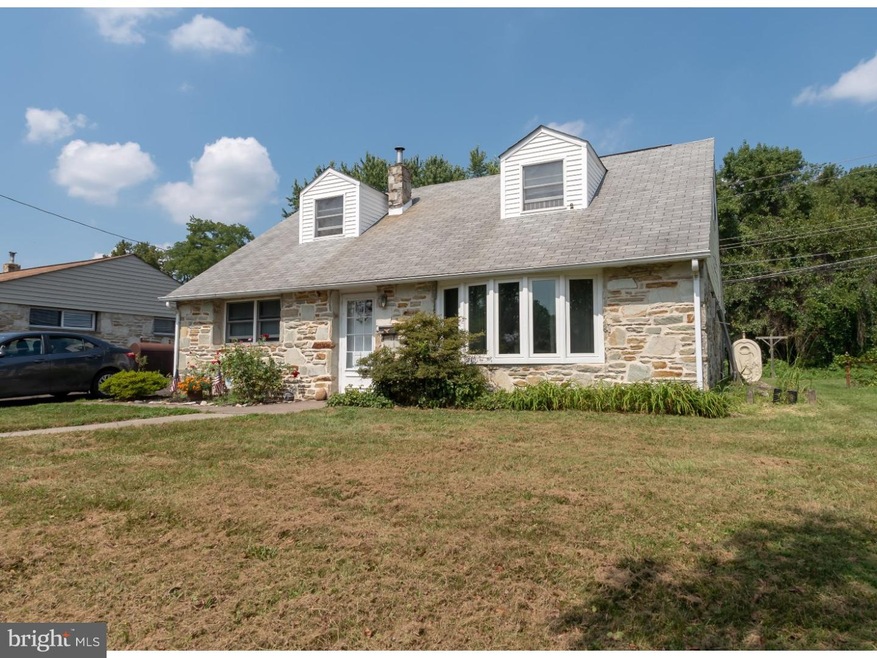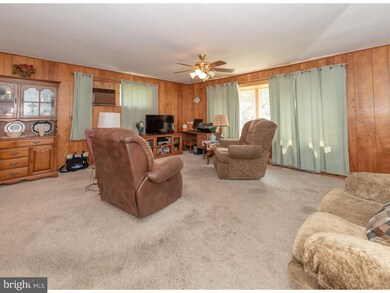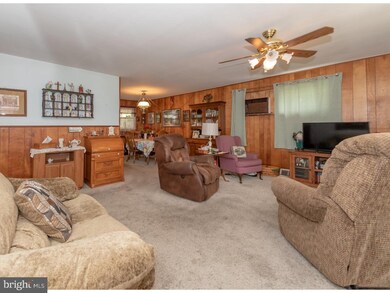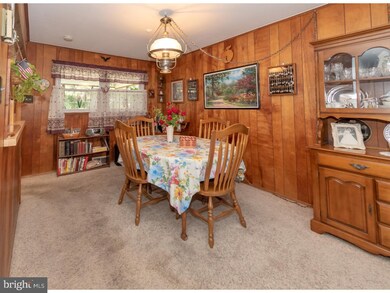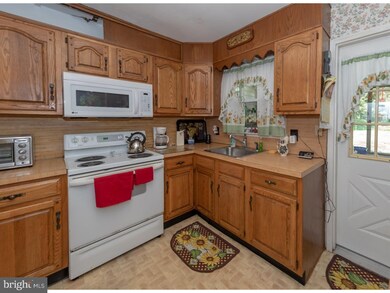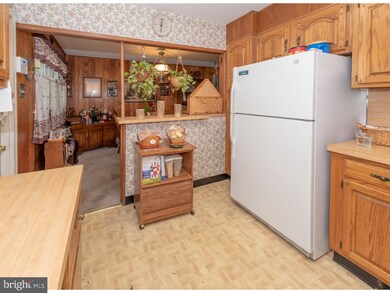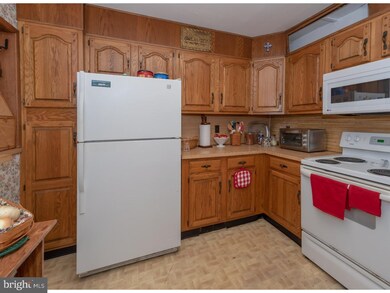
2524 Laurel Dr Bristol, PA 19007
Bristol Township NeighborhoodEstimated Value: $359,000 - $398,718
Highlights
- Cape Cod Architecture
- Attic
- Skylights
- Cathedral Ceiling
- No HOA
- Butlers Pantry
About This Home
As of May 2019This home is larger than it looks - 2046 Interior Square foot Expanded Stone front home, located in desired Laurel Bend section of Bristol. This home has four bedrooms and two full baths. Enter the spacious carpeted living room and proceed to the large formal dining room. Living room has a large window a/c unit. Notice the beautiful newer bay window out front and plenty of other windows throughout for natural light. Proceed to the kitchen with many wood cabinets and a floor to ceiling cupboard. First floor a has laundry room, two bedrooms and a full bathroom with a Handicap shower stall. There is a huge master bedroom addition on the main level with an extra large window with half moon, skylight, ceiling fan, double closets, a single closet and plenty of room for a sitting area. Upstairs you will find an additional two large bedrooms with extra side crawlspace access storage and also a full bathroom with bathtub. There is an Above Ground Oil Tank for oil heat and there is Also electric heat for the master bedroom, living room and dining room. In the rear of the house there is a large attached sun porch for extra outdoor space, dining & relaxing. Located on a nice lot with three sheds, attached to the exterior of the master bedroom addition. Tons of storage space there. Home needs some updating but has great potential and plenty of space to work with. Nearby to I-95 and the PA Turnpike. not far from grocery, pharmacy and nearby shopping. Priced to sell. Call to see all this home has to offer. Owner will complete Township U & O. Buyer responsible for any repairs required by mortgage company.
Last Agent to Sell the Property
Keller Williams Real Estate-Langhorne License #RS300177 Listed on: 09/06/2018

Home Details
Home Type
- Single Family
Year Built
- Built in 1957
Lot Details
- 7,200 Sq Ft Lot
- Lot Dimensions are 60x120
- Level Lot
- Back, Front, and Side Yard
- Property is in good condition
- Property is zoned R3
Home Design
- Cape Cod Architecture
- Pitched Roof
- Shingle Roof
- Stone Siding
- Concrete Perimeter Foundation
Interior Spaces
- 2,046 Sq Ft Home
- Property has 1.5 Levels
- Cathedral Ceiling
- Ceiling Fan
- Skylights
- Bay Window
- Living Room
- Dining Room
- Home Security System
- Laundry on main level
- Attic
Kitchen
- Butlers Pantry
- Built-In Oven
- Built-In Range
Flooring
- Wall to Wall Carpet
- Tile or Brick
- Vinyl
Bedrooms and Bathrooms
- En-Suite Primary Bedroom
- Walk-in Shower
Parking
- 2 Open Parking Spaces
- 2 Parking Spaces
- Driveway
Accessible Home Design
- Mobility Improvements
Outdoor Features
- Patio
- Exterior Lighting
- Shed
Schools
- Truman Senior High School
Utilities
- Cooling System Mounted In Outer Wall Opening
- Forced Air Heating System
- Heating System Uses Oil
- Electric Baseboard Heater
- 200+ Amp Service
- Electric Water Heater
Community Details
- No Home Owners Association
- Laurel Bend Subdivision
Listing and Financial Details
- Tax Lot 036
- Assessor Parcel Number 05-025-036
Ownership History
Purchase Details
Home Financials for this Owner
Home Financials are based on the most recent Mortgage that was taken out on this home.Purchase Details
Similar Homes in Bristol, PA
Home Values in the Area
Average Home Value in this Area
Purchase History
| Date | Buyer | Sale Price | Title Company |
|---|---|---|---|
| Armond Ronald | $195,000 | Sage Premier Settlements | |
| Monahan Robert M | -- | -- |
Mortgage History
| Date | Status | Borrower | Loan Amount |
|---|---|---|---|
| Open | Armond Nina | $206,000 | |
| Closed | Armond Ronald | $189,150 | |
| Previous Owner | Monahan Barbara Ann | $169,000 |
Property History
| Date | Event | Price | Change | Sq Ft Price |
|---|---|---|---|---|
| 05/23/2019 05/23/19 | Sold | $195,000 | 0.0% | $95 / Sq Ft |
| 03/20/2019 03/20/19 | Pending | -- | -- | -- |
| 03/20/2019 03/20/19 | Price Changed | $195,000 | +1.0% | $95 / Sq Ft |
| 02/21/2019 02/21/19 | Price Changed | $193,000 | -1.0% | $94 / Sq Ft |
| 01/11/2019 01/11/19 | Price Changed | $195,000 | -2.5% | $95 / Sq Ft |
| 11/01/2018 11/01/18 | Price Changed | $199,900 | -2.5% | $98 / Sq Ft |
| 09/26/2018 09/26/18 | Price Changed | $205,000 | -2.4% | $100 / Sq Ft |
| 09/06/2018 09/06/18 | For Sale | $210,000 | -- | $103 / Sq Ft |
Tax History Compared to Growth
Tax History
| Year | Tax Paid | Tax Assessment Tax Assessment Total Assessment is a certain percentage of the fair market value that is determined by local assessors to be the total taxable value of land and additions on the property. | Land | Improvement |
|---|---|---|---|---|
| 2024 | $6,963 | $25,640 | $4,320 | $21,320 |
| 2023 | $6,912 | $25,640 | $4,320 | $21,320 |
| 2022 | $6,912 | $25,640 | $4,320 | $21,320 |
| 2021 | $6,912 | $25,640 | $4,320 | $21,320 |
| 2020 | $6,912 | $25,640 | $4,320 | $21,320 |
| 2019 | $6,886 | $25,640 | $4,320 | $21,320 |
| 2018 | $6,775 | $25,640 | $4,320 | $21,320 |
| 2017 | $6,672 | $25,640 | $4,320 | $21,320 |
| 2016 | $6,672 | $25,640 | $4,320 | $21,320 |
| 2015 | $4,901 | $25,640 | $4,320 | $21,320 |
| 2014 | $4,901 | $25,640 | $4,320 | $21,320 |
Agents Affiliated with this Home
-
Donna PALMER
D
Seller's Agent in 2019
Donna PALMER
Keller Williams Real Estate-Langhorne
(267) 240-5107
6 Total Sales
-
Johanny Manning

Buyer's Agent in 2019
Johanny Manning
BHHS Fox & Roach
(267) 968-6651
6 in this area
82 Total Sales
Map
Source: Bright MLS
MLS Number: 1002642586
APN: 05-025-036
- 2715 Crest Ave
- 117 Pamela Ct Unit 608
- 161 Naomi Ct Unit 905
- 94 Catherine Ct Unit 512
- 4628 Gary Dr
- 4618 Eugene Dr
- 36 Lauren Ct Unit 213
- 3021 Bath Rd
- 4 Michele Ct Unit 109
- 261 Devon Way Unit 1418
- 4616 Murray St
- 46 Yellowood Dr
- 66 Yellowood Dr
- 5706 Mitchell Rd
- 1133 New Chestnut St
- 5729 Mitchell Rd
- 37 Peony Rd
- 0 West Ave
- 370 Blue Ridge Dr
- 1509 Venice Ave
