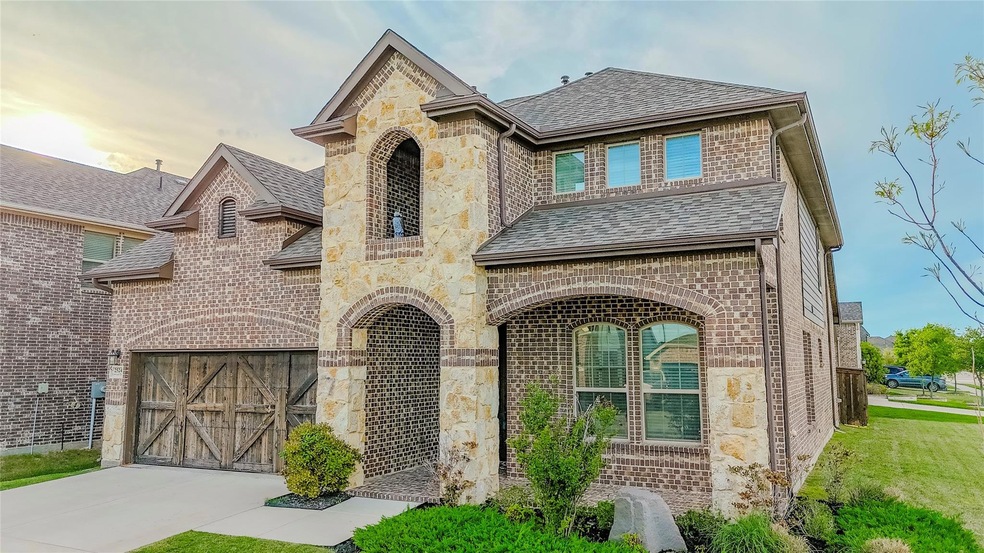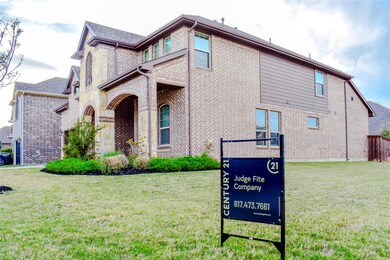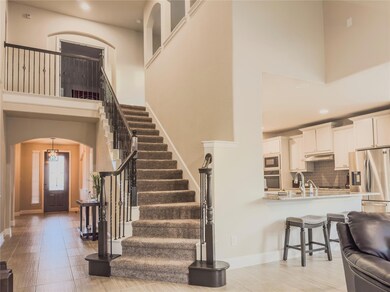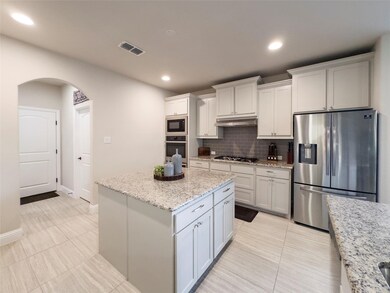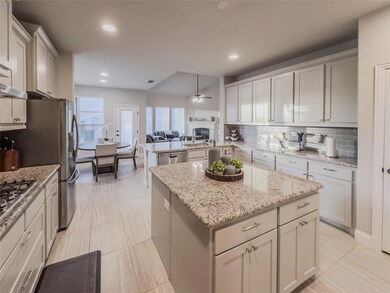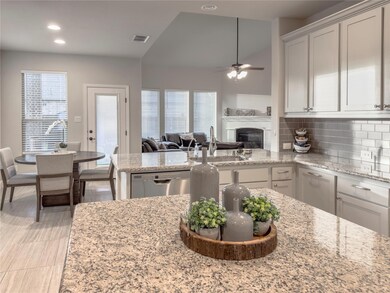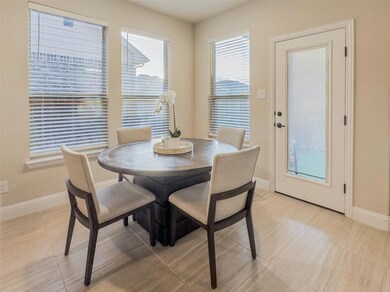
2524 Linwood Dr Venus, TX 76084
South Mansfield NeighborhoodHighlights
- Fishing
- Open Floorplan
- Granite Countertops
- Mary Orr Intermediate School Rated A-
- Traditional Architecture
- Private Yard
About This Home
As of November 2024MOTIVATED SELLER OFFERING A $2,000 BUYER CREDIT ALLOWANCE! This magnificent home boasts 4 generous bedrooms plus a versatile study, along with 3.5 baths, and abundant entertainment space including a game room and media room complete with an oversized storage closet. The grand foyer, adorned with arched niches, leads to a 2-story volume gallery area and a rear entry open stairway adorned with charming plant shelves and art niches. The kitchen is a culinary masterpiece, designed for both functionality and style, featuring ample cabinet storage, an expansive island, and a spacious pantry. Step outside to your own private retreat - a spacious covered patio equipped with a gas connection, perfect for hosting unforgettable gatherings. Every detail has been meticulously crafted for your comfort and convenience. With an array of thoughtful details and upgrades, this home is more than just a residence - it's a lifestyle. Don't miss your chance to experience the epitome of luxury living!
Last Agent to Sell the Property
CENTURY 21 Judge Fite Co. Brokerage Phone: 817-473-7661 License #0812499 Listed on: 03/29/2024

Home Details
Home Type
- Single Family
Est. Annual Taxes
- $12,146
Year Built
- Built in 2019
Lot Details
- 9,583 Sq Ft Lot
- Wood Fence
- Landscaped
- Private Yard
- Back Yard
HOA Fees
- $69 Monthly HOA Fees
Parking
- 2 Car Attached Garage
- 2 Carport Spaces
- Front Facing Garage
Home Design
- Traditional Architecture
- Brick Exterior Construction
- Slab Foundation
- Composition Roof
Interior Spaces
- 3,025 Sq Ft Home
- 2-Story Property
- Open Floorplan
- Built-In Features
- Ceiling Fan
- Gas Fireplace
- Window Treatments
- Living Room with Fireplace
- Washer and Electric Dryer Hookup
Kitchen
- Eat-In Kitchen
- Double Oven
- Gas Cooktop
- Microwave
- Dishwasher
- Kitchen Island
- Granite Countertops
- Disposal
Flooring
- Carpet
- Ceramic Tile
Bedrooms and Bathrooms
- 4 Bedrooms
- Walk-In Closet
- Double Vanity
Home Security
- Home Security System
- Fire and Smoke Detector
Outdoor Features
- Covered patio or porch
- Exterior Lighting
- Outdoor Storage
- Rain Gutters
Schools
- Boren Elementary School
- Legacy High School
Utilities
- Central Heating and Cooling System
- High Speed Internet
- Cable TV Available
Listing and Financial Details
- Legal Lot and Block 1R / 20
- Assessor Parcel Number 126406820010
Community Details
Overview
- Association fees include all facilities, management, ground maintenance
- First Service Residential Association
- Somerset Add Ph 1 Subdivision
Recreation
- Community Playground
- Community Pool
- Fishing
- Park
Ownership History
Purchase Details
Home Financials for this Owner
Home Financials are based on the most recent Mortgage that was taken out on this home.Purchase Details
Purchase Details
Home Financials for this Owner
Home Financials are based on the most recent Mortgage that was taken out on this home.Purchase Details
Home Financials for this Owner
Home Financials are based on the most recent Mortgage that was taken out on this home.Similar Homes in Venus, TX
Home Values in the Area
Average Home Value in this Area
Purchase History
| Date | Type | Sale Price | Title Company |
|---|---|---|---|
| Deed | -- | Corporation Service Company | |
| Deed | -- | Corporation Service Company | |
| Warranty Deed | -- | Designated Title | |
| Vendors Lien | -- | None Available | |
| Special Warranty Deed | -- | None Available |
Mortgage History
| Date | Status | Loan Amount | Loan Type |
|---|---|---|---|
| Open | $400,000 | New Conventional | |
| Closed | $400,000 | New Conventional | |
| Previous Owner | $352,892 | New Conventional | |
| Previous Owner | $347,271 | FHA | |
| Previous Owner | $50,000,000 | Commercial |
Property History
| Date | Event | Price | Change | Sq Ft Price |
|---|---|---|---|---|
| 11/27/2024 11/27/24 | Sold | -- | -- | -- |
| 10/30/2024 10/30/24 | Pending | -- | -- | -- |
| 10/16/2024 10/16/24 | Price Changed | $499,995 | -4.8% | $165 / Sq Ft |
| 09/13/2024 09/13/24 | For Sale | $525,000 | +1.7% | $174 / Sq Ft |
| 08/09/2024 08/09/24 | Sold | -- | -- | -- |
| 07/19/2024 07/19/24 | Pending | -- | -- | -- |
| 07/02/2024 07/02/24 | Price Changed | $515,990 | -4.4% | $171 / Sq Ft |
| 05/21/2024 05/21/24 | Price Changed | $540,000 | -1.8% | $179 / Sq Ft |
| 04/05/2024 04/05/24 | For Sale | $550,000 | 0.0% | $182 / Sq Ft |
| 03/29/2024 03/29/24 | Off Market | -- | -- | -- |
| 03/29/2024 03/29/24 | For Sale | $550,000 | -- | $182 / Sq Ft |
Tax History Compared to Growth
Tax History
| Year | Tax Paid | Tax Assessment Tax Assessment Total Assessment is a certain percentage of the fair market value that is determined by local assessors to be the total taxable value of land and additions on the property. | Land | Improvement |
|---|---|---|---|---|
| 2024 | $13,225 | $609,096 | $0 | $0 |
| 2023 | $2,066 | $701,510 | $95,000 | $606,510 |
| 2022 | $12,230 | $553,655 | $73,500 | $480,155 |
| 2021 | $11,570 | $457,623 | $73,500 | $384,123 |
| 2020 | $11,179 | $430,809 | $66,500 | $364,309 |
| 2019 | $1,448 | $53,200 | $53,200 | $0 |
| 2018 | $953 | $35,000 | $35,000 | $0 |
Agents Affiliated with this Home
-
Jenny Scaccia
J
Seller's Agent in 2024
Jenny Scaccia
Fathom Realty LLC
6 in this area
25 Total Sales
-
Briyana Williams

Seller's Agent in 2024
Briyana Williams
CENTURY 21 Judge Fite Co.
(682) 386-7900
1 in this area
3 Total Sales
-
Bilal Omar

Buyer's Agent in 2024
Bilal Omar
SUMMIT, REALTORS
(817) 875-4596
1 in this area
99 Total Sales
Map
Source: North Texas Real Estate Information Systems (NTREIS)
MLS Number: 20573729
APN: 126-4068-20010
- 2523 Linwood Dr
- 2521 Linwood Dr
- 3109 Linham Dr
- 2525 Wallingford Dr
- 2524 Wallingford Dr
- 2514 Wallingford Dr
- 3204 Chambley Ln
- 3412 Woodford Dr
- 3415 Woodford Dr
- 2607 Rosebud Ln
- 2401 Avalon Dr
- 2420 Rawlins Ln
- 2227 Birch St
- 2415 Hagen Dr
- 2221 Birch St
- 2406 Hagen Dr
- 2417 Warrington Place
- 2210 Birch St
- 2208 Birch St
- 2206 Birch St
