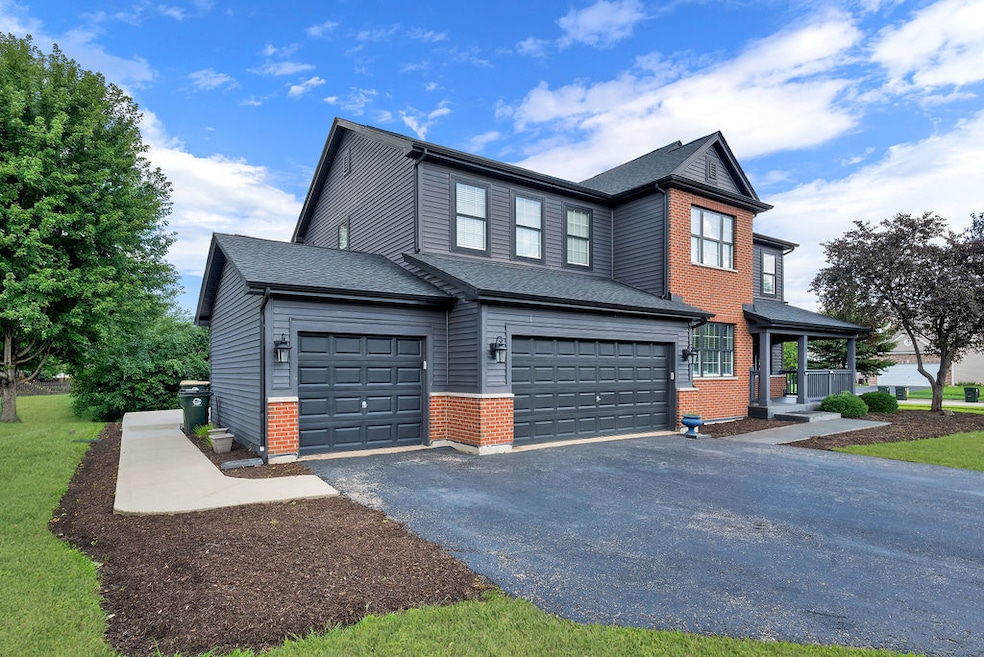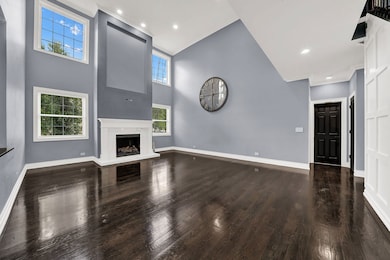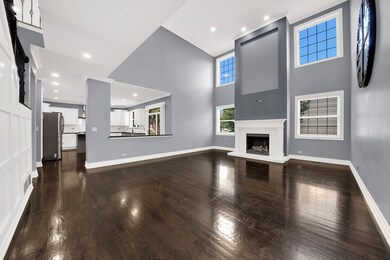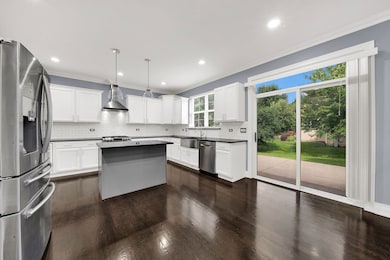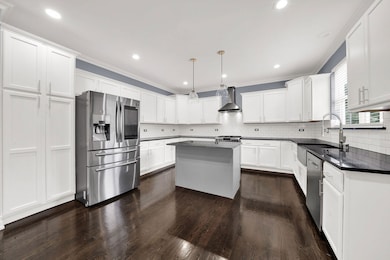2524 Lyman Loop Yorkville, IL 60560
Bristol-Kendall County NeighborhoodEstimated payment $4,176/month
Highlights
- Wood Flooring
- Formal Dining Room
- Recessed Lighting
- Grande Reserve Elementary School Rated A-
- Living Room
- Laundry Room
About This Home
SPACIOUS QUALITY UPDATED TWO-STORY 4 BED 3 BATH HOME IN YORKVILLE, GRANDE RESERVE SUBDIVISION ON A CORNER LOT. THE HOME FEATURES A LONG DRIVEWAY WITH A 3 CAR GARAGE WITH APOXY FLOORS AND AMPLE SPACE. THE FIRST FLOOR FEATURES LIVING ROOM, FORMAL DINING ROOM , KITCHEN , BATHROOM AND SPACIOUS FAMILY ROOM. AS YOU WALK INTO THE HOME YOU'LL NOTICE THE OPEN CONCEPT LAYOUT ,GLEAMING MOCHA HARDWOOD FLOORS AND WAINSCOTING THROUGHOUT. THE FIRST FLOOR ALSO FEATURES HIGH CEILINGS, LED RECESSED LIGHTS, AND BIG WINDOWS THAT ALLOW FOR AN ABUNDANCE OF NATURAL LIGHT. THE KITCHEN SIMILAR IN TONE CONTINUES WITH SIMILAR FEATURES ALONG WITH A BREAKFAST ISLAND, 42INCH WHITE SHAKER CABINETS, WHITE SUBWAY TILE , ELEGANT BLACK GRANITE COUNTERTOPS WITH STAINLESS STEEL APPLIANCES, REFRIGERATOR, STOVE/RANGE, DISHWASHER, VENT EXHAUST, STAINLESS STEEL BARN SINK. THE MAIN LEVEL BATH ALSO FEATURES WHITE SUBWAY TILE ON THE SIDES WITH BLACK BLACK HEXAGON TILES ON FLOOR AND MIDDLE. NEW VANITY AND LED LIGHTING ALONG WITH FIXTURES AND WATERFALL SHOWERHEAD.THE SECOND FLOOR FEATURES 4 BEDROOMS MASTER BATH, AND SHARED BATHROOM. AS YOU WALK UP THE STAIRS YOU'LL SEE THE MASSIVE 19X18 PRINCIPAL BEDROOM WITH MASTER BATH. THE BEDROOM WITH SIMILAR MOCHA HARDWOOD FLOORS, ACCENT WALL, RECESSED LED LIGHTING AND NEW FAN. THE MASTER BATH HAS LED RECESSED LIGHTING, SEPARATE TUB, SEPARATE SHOWER, DUAL SINK VANITY WITH BLACK GRANITE COUNTER TOPS, AND BLACK HEXAGONAL TILE FLOORS. COMMON BATHROOM HAS SIMILAR FINISHES WITH WHITE SUBWAYTILE, BLACK HEXAGONAL TILE FLOORING, RECESSED LED LIGHTING NEW VANITY AND FIXTURES. BEDROOMS FEATURE WALK IN CLOSET, MOCHA HARDWOOD FLOORS, CEILING FAN AND RECESSED LED LIGHTING. MANY UPDATES TO THE HOME. THE ROOF IS NEWER, WAS REPLACED 2022 COMPLETE TEAROFF. SPACIOUS BLANK CANVAS BASEMENT WITH 9FT CEILINGS HAS ROUGH IN PLUMBING FOR POTENTIAL EXTRA BATH. ELECTRICAL HAS 200 AMP SERVICE.BACKYARD FEATURES 20X40 CONCRETE PATIO.
Listing Agent
RE/MAX Mi Casa Brokerage Phone: (773) 964-8989 License #475122447 Listed on: 10/31/2025

Home Details
Home Type
- Single Family
Est. Annual Taxes
- $13,936
Year Built
- Built in 2006 | Remodeled in 2022
Parking
- 3 Car Garage
- Driveway
Home Design
- Brick Exterior Construction
- Asphalt Roof
- Concrete Perimeter Foundation
Interior Spaces
- 3,164 Sq Ft Home
- 2-Story Property
- Recessed Lighting
- Family Room with Fireplace
- Living Room
- Formal Dining Room
- Wood Flooring
- Basement Fills Entire Space Under The House
- Laundry Room
Kitchen
- Range
- Microwave
- Dishwasher
Bedrooms and Bathrooms
- 4 Bedrooms
- 4 Potential Bedrooms
- 3 Full Bathrooms
Utilities
- Central Air
- Heating System Uses Natural Gas
Community Details
- Tracy Suntken Association, Phone Number (815) 886-7930
- Property managed by Foster Premier
Map
Home Values in the Area
Average Home Value in this Area
Tax History
| Year | Tax Paid | Tax Assessment Tax Assessment Total Assessment is a certain percentage of the fair market value that is determined by local assessors to be the total taxable value of land and additions on the property. | Land | Improvement |
|---|---|---|---|---|
| 2024 | $13,936 | $143,624 | $14,734 | $128,890 |
| 2023 | $13,436 | $128,499 | $13,182 | $115,317 |
| 2022 | $13,237 | $116,461 | $11,770 | $104,691 |
| 2021 | $12,611 | $107,817 | $11,770 | $96,047 |
| 2020 | $12,224 | $103,243 | $11,770 | $91,473 |
| 2019 | $11,404 | $99,281 | $11,318 | $87,963 |
| 2018 | $11,179 | $94,683 | $11,318 | $83,365 |
| 2017 | $11,052 | $89,964 | $11,318 | $78,646 |
| 2016 | $10,821 | $84,750 | $11,318 | $73,432 |
| 2015 | $10,362 | $77,409 | $10,289 | $67,120 |
| 2014 | -- | $79,182 | $10,289 | $68,893 |
| 2013 | -- | $82,053 | $10,289 | $71,764 |
Property History
| Date | Event | Price | List to Sale | Price per Sq Ft | Prior Sale |
|---|---|---|---|---|---|
| 10/31/2025 10/31/25 | For Sale | $574,900 | +105.3% | $182 / Sq Ft | |
| 05/13/2019 05/13/19 | Sold | $280,000 | -1.8% | $88 / Sq Ft | View Prior Sale |
| 04/06/2019 04/06/19 | Pending | -- | -- | -- | |
| 03/28/2019 03/28/19 | For Sale | $284,999 | -- | $90 / Sq Ft |
Purchase History
| Date | Type | Sale Price | Title Company |
|---|---|---|---|
| Warranty Deed | $280,000 | First American Title | |
| Warranty Deed | $355,500 | Ticor Title |
Mortgage History
| Date | Status | Loan Amount | Loan Type |
|---|---|---|---|
| Previous Owner | $105,000 | Fannie Mae Freddie Mac |
Source: Midwest Real Estate Data (MRED)
MLS Number: 12508456
APN: 02-23-130-011
- 2576 Lyman Loop
- 2643 Mclellan Blvd
- 2671 Mclellan Blvd
- 3513 Richardson Cir
- 2020 Squire Cir
- 2820 Cryder Way
- 2192 Henning Ln
- Lot 17 Timber Ridge Dr
- 2288 Grande Trail Ct
- 2162 Henning Ln
- 2831 Rood St
- Vacant LOT 17 Lyncliff Dr
- 15 Timberview Ln
- 2261 Cryder Ct
- 2361 Emerald Ln
- 2948 Old Glory Dr
- 1545 Coral Dr
- 1385 Crimson Ln Unit 2273
- 0000 Riverwood Dr
- 3521 Richardson Cir
- 1471 Crimson Ln
- 2291 Beresford Dr
- 317 Madrone Dr
- 3904 Preston Dr
- 1222 Market Place Dr
- 2643 Pecos Cir
- 244 Paradise Pkwy
- 302-322 E Kendall Dr
- 355 Grape Vine Trail
- 237-277 Monroe St
- 160 Washington St
- 104 Bruell St
- 714 N Bridge St
- 407 W Kendall Dr
- 112 Chicago Rd Unit 1
- 2410 Mayfield Dr Unit 2
- 2269 Jason Dr
- 182 N Adams St
- 2400 Light Rd Unit 212
- 2500 Light Rd Unit 106
