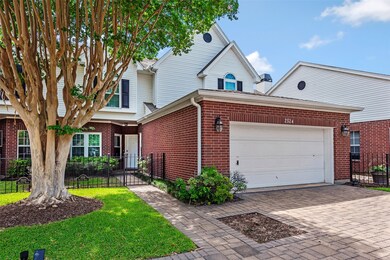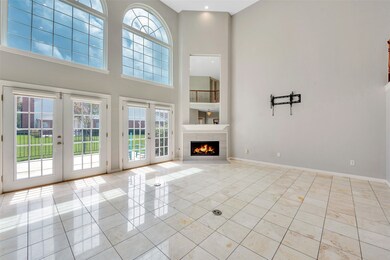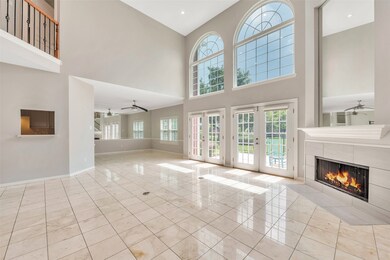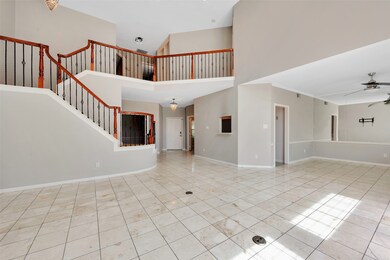
2524 Masters Dr League City, TX 77573
South Shore Harbour NeighborhoodHighlights
- Home fronts a pond
- Gated Community
- Deck
- Lloyd R. Ferguson Elementary School Rated A
- Clubhouse
- Adjacent to Greenbelt
About This Home
As of September 2024Welcome to this gorgeous townhome located on Hole #1 of the Golf Course in Gated South Shore Harbour! Fantastic 3 bdrm + study, 2.5 baths with pool area just for townhome owners, basketball / tennis courts, park & more! Cobblestone driveway & walkway to gated courtyard entry for the home. Absolutely stunning interior with lots of fantastic UPDATES!!! Newer paint, plantation shutters, tile & wood flooring, wrought iron/wood staircase & more! 2 story family room with re-tiled gas fireplace with mirror above mantle plus impressive wall with windows & 2 sets of double doors! Gourmet kitchen with center island & all new appliances (except fridge) plus tile backsplash, newer quartz counters & more! Formal dining with decorative moldings plus a versatile study located downstairs. Great bedrooms & bathrooms plus a stunning master bathroom with open-air shower, corner soaking tub, quartz counter on the vanity with vessel sinks, waterfall faucets & striking lighted mirrors! Yard work included!
Last Agent to Sell the Property
RE/MAX Space Center License #0457268 Listed on: 06/20/2024

Townhouse Details
Home Type
- Townhome
Est. Annual Taxes
- $5,642
Year Built
- Built in 1992
Lot Details
- 2,531 Sq Ft Lot
- Home fronts a pond
- Adjacent to Greenbelt
HOA Fees
- $720 Monthly HOA Fees
Parking
- 2 Car Attached Garage
Home Design
- Traditional Architecture
- Brick Exterior Construction
- Slab Foundation
- Composition Roof
- Wood Siding
Interior Spaces
- 2,438 Sq Ft Home
- 2-Story Property
- High Ceiling
- Ceiling Fan
- Gas Fireplace
- Living Room
- Breakfast Room
- Dining Room
- Home Office
- Tile Flooring
- Prewired Security
Kitchen
- Breakfast Bar
- Electric Oven
- Electric Range
- Microwave
- Dishwasher
- Disposal
Bedrooms and Bathrooms
- 3 Bedrooms
- Double Vanity
- Separate Shower
Laundry
- Laundry in Utility Room
- Dryer
- Washer
Outdoor Features
- Deck
- Patio
Schools
- Ferguson Elementary School
- Clear Creek Intermediate School
- Clear Creek High School
Utilities
- Central Heating and Cooling System
- Heating System Uses Gas
Community Details
Overview
- Association fees include insurance, ground maintenance, maintenance structure, recreation facilities, trash
- Golf Stream Oa/Cmsi Association
- South Shore Harbour Golf Course Subdivision
Amenities
- Clubhouse
Recreation
- Community Pool
- Tennis Courts
Security
- Security Guard
- Controlled Access
- Gated Community
- Fire and Smoke Detector
Ownership History
Purchase Details
Home Financials for this Owner
Home Financials are based on the most recent Mortgage that was taken out on this home.Purchase Details
Home Financials for this Owner
Home Financials are based on the most recent Mortgage that was taken out on this home.Purchase Details
Home Financials for this Owner
Home Financials are based on the most recent Mortgage that was taken out on this home.Purchase Details
Home Financials for this Owner
Home Financials are based on the most recent Mortgage that was taken out on this home.Purchase Details
Home Financials for this Owner
Home Financials are based on the most recent Mortgage that was taken out on this home.Similar Homes in League City, TX
Home Values in the Area
Average Home Value in this Area
Purchase History
| Date | Type | Sale Price | Title Company |
|---|---|---|---|
| Deed | -- | University Title | |
| Warranty Deed | -- | None Available | |
| Warranty Deed | -- | Chicago Title Insurance Co | |
| Vendors Lien | -- | Chicago Title | |
| Vendors Lien | -- | Chicago Title |
Mortgage History
| Date | Status | Loan Amount | Loan Type |
|---|---|---|---|
| Open | $305,000 | New Conventional | |
| Previous Owner | $238,000 | New Conventional | |
| Previous Owner | $211,000 | New Conventional | |
| Previous Owner | $133,600 | New Conventional | |
| Previous Owner | $16,700 | Stand Alone Second | |
| Previous Owner | $136,000 | Purchase Money Mortgage | |
| Previous Owner | $25,500 | No Value Available | |
| Previous Owner | $107,000 | Purchase Money Mortgage | |
| Previous Owner | $121,600 | Purchase Money Mortgage |
Property History
| Date | Event | Price | Change | Sq Ft Price |
|---|---|---|---|---|
| 09/06/2024 09/06/24 | Sold | -- | -- | -- |
| 08/09/2024 08/09/24 | Pending | -- | -- | -- |
| 07/03/2024 07/03/24 | Price Changed | $389,900 | -2.5% | $160 / Sq Ft |
| 06/20/2024 06/20/24 | For Sale | $399,900 | 0.0% | $164 / Sq Ft |
| 06/16/2021 06/16/21 | Rented | $2,200 | 0.0% | -- |
| 06/16/2021 06/16/21 | For Rent | $2,200 | -- | -- |
Tax History Compared to Growth
Tax History
| Year | Tax Paid | Tax Assessment Tax Assessment Total Assessment is a certain percentage of the fair market value that is determined by local assessors to be the total taxable value of land and additions on the property. | Land | Improvement |
|---|---|---|---|---|
| 2024 | $5,556 | $332,380 | $23,610 | $308,770 |
| 2023 | $5,556 | $329,680 | $23,610 | $306,070 |
| 2022 | $6,649 | $348,800 | $23,610 | $325,190 |
| 2021 | $7,891 | $349,670 | $23,610 | $326,060 |
| 2020 | $6,969 | $293,460 | $23,610 | $269,850 |
| 2019 | $6,930 | $277,660 | $23,610 | $254,050 |
| 2018 | $5,859 | $232,790 | $23,610 | $209,180 |
| 2017 | $5,503 | $237,210 | $23,610 | $213,600 |
| 2016 | $5,003 | $198,380 | $23,610 | $174,770 |
| 2015 | $1,676 | $198,380 | $23,610 | $174,770 |
| 2014 | $1,638 | $166,990 | $23,610 | $143,380 |
Agents Affiliated with this Home
-
Jenifer Somich

Seller's Agent in 2024
Jenifer Somich
RE/MAX
(713) 504-1767
15 in this area
311 Total Sales
-
Christina Harris-Bussard

Seller Co-Listing Agent in 2024
Christina Harris-Bussard
RE/MAX
(832) 814-6130
5 in this area
100 Total Sales
-
Tammy Petterson

Buyer's Agent in 2024
Tammy Petterson
UTR TEXAS, REALTORS
(832) 221-8755
10 in this area
108 Total Sales
Map
Source: Houston Association of REALTORS®
MLS Number: 67222573
APN: 6650-0006-0002-000
- 2722 Masters Dr
- 3708 Masters Ct
- 2413 Sawgrass Ct
- 2331 Scottsdale Ct
- 2414 Shoal Creek Dr
- 2610 Ryder Ct
- 2327 Merion Dr
- 2317 Prestwick Dr
- 2665 Warwick Dr
- 4310 Masters Dr
- 3019 Sea Pines Place
- 2021 Sandy Coast Cir
- 2104 Olympic Dr
- 2316 Flagship Ct
- 4107 Pebble Beach Dr
- 4415 Champions Ct
- 4311 Pebble Beach Dr
- 2013 Lauren Lake Dr
- 120 Calypso Ln
- 13514 Harbour Pointe Dr






