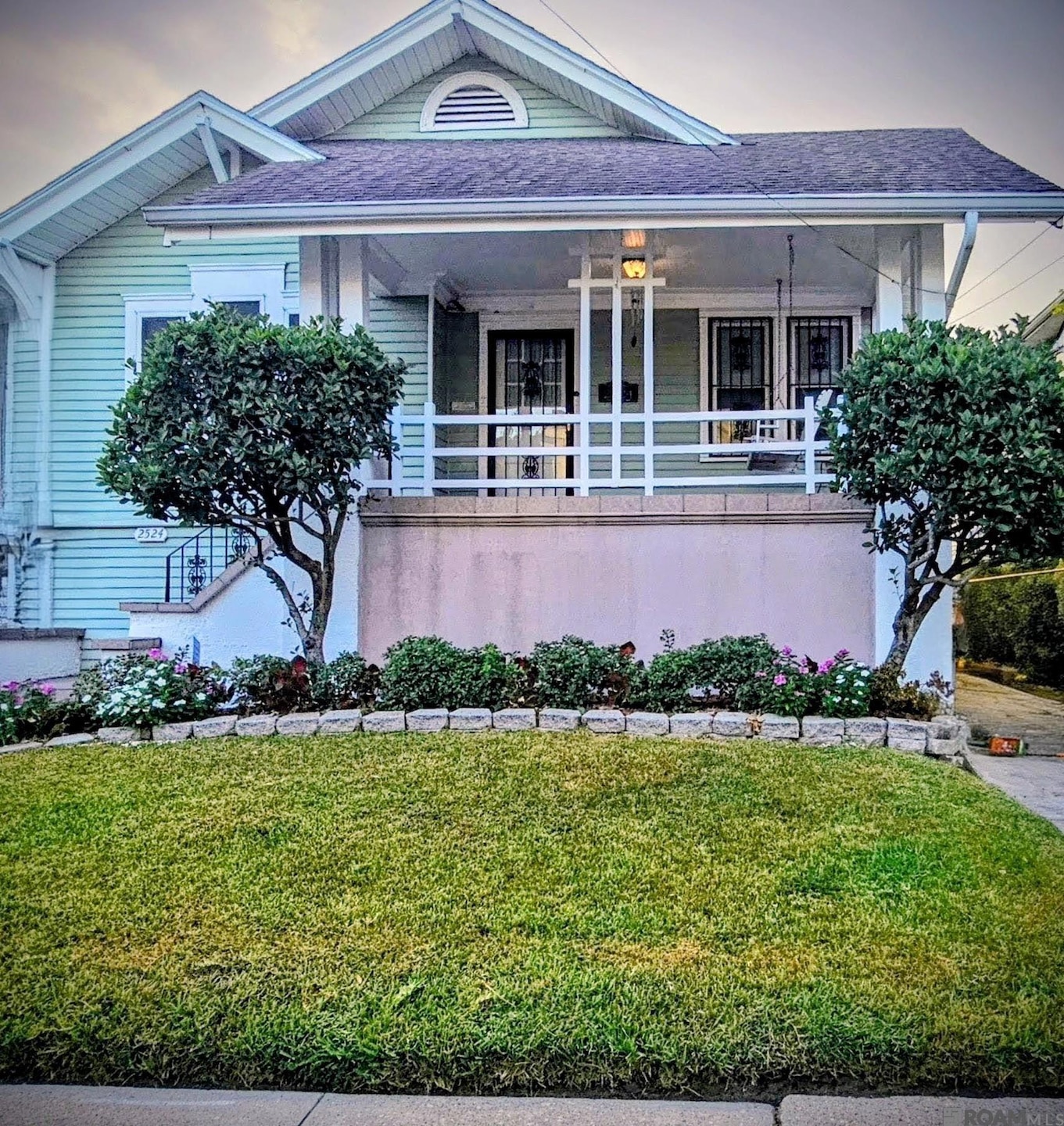2524 Milan St New Orleans, LA 70115
Milan NeighborhoodEstimated payment $2,733/month
Highlights
- 0.88 Acre Lot
- Traditional Architecture
- Breakfast Area or Nook
- Property is near public transit
- Wood Flooring
- Porch
About This Home
Come and enjoy this beautiful home with its very shinny hardwood floors as you enter the living room. Bring your large dining room table to this spacious dining area. Off of the dining room is a private & cozy little office where you can pay your monthly bills or get some quite reading time. Yes this home offers 3 nice size bedrooms. There is also a private den tucked away mid way in this home. In this great home come and enjoy a cup of coffee in this awesome breakfast area. The kitchen offers special backsplashes, unique counter tops and hand made custom cabinets designed and built by the owners. Bring all of your groceries and put them in this spacious pantry. Let's go outside and view the amazing greenery and the sound of water pouring from the fountain in the courtyard. Let’s talk about storage; there is 575 squre feet of storage in the basement. I cannot mention all of the amenities in this home, you have to call me to make an appointment to tour all of the amenities in this home. Hurry, because it won't last long.
Listing Agent
Wanda Simms Preferred Properties License #0000009884 Listed on: 09/12/2025
Home Details
Home Type
- Single Family
Est. Annual Taxes
- $2,107
Year Built
- Built in 1924
Lot Details
- 0.88 Acre Lot
- Lot Dimensions are 42 x 92
- Wood Fence
- Landscaped
Home Design
- Traditional Architecture
- Slab Foundation
- Wood Siding
Interior Spaces
- 2,022 Sq Ft Home
- 2-Story Property
- Crown Molding
- Ceiling height of 9 feet or more
- Ceiling Fan
- Washer and Dryer Hookup
Kitchen
- Breakfast Area or Nook
- Self-Cleaning Oven
- Gas Cooktop
- Warming Drawer
- Microwave
- Dishwasher
- Disposal
Flooring
- Wood
- Ceramic Tile
Bedrooms and Bathrooms
- 3 Bedrooms
- Shower Only
Attic
- Storage In Attic
- Attic Access Panel
- Walkup Attic
Home Security
- Home Security System
- Storm Doors
- Fire and Smoke Detector
Parking
- 5 Parking Spaces
- Covered Parking
- Open Parking
Outdoor Features
- Open Patio
- Exterior Lighting
- Porch
Location
- Property is near public transit
Utilities
- Cooling Available
- Heating System Uses Gas
- Gas Water Heater
Community Details
- Not A Subdivision
- Shops
Map
Home Values in the Area
Average Home Value in this Area
Tax History
| Year | Tax Paid | Tax Assessment Tax Assessment Total Assessment is a certain percentage of the fair market value that is determined by local assessors to be the total taxable value of land and additions on the property. | Land | Improvement |
|---|---|---|---|---|
| 2025 | $2,107 | $22,810 | $5,800 | $17,010 |
| 2024 | $3,163 | $22,810 | $5,800 | $17,010 |
| 2023 | $1,735 | $20,020 | $2,320 | $17,700 |
| 2022 | $1,735 | $19,140 | $2,320 | $16,820 |
| 2021 | $2,882 | $20,020 | $2,320 | $17,700 |
| 2020 | $2,656 | $18,270 | $2,320 | $15,950 |
| 2019 | $1,724 | $18,270 | $2,320 | $15,950 |
| 2018 | $1,757 | $18,270 | $2,320 | $15,950 |
| 2017 | $1,663 | $18,270 | $2,320 | $15,950 |
| 2016 | $2,120 | $13,970 | $1,930 | $12,040 |
| 2015 | $2,077 | $13,970 | $1,930 | $12,040 |
| 2014 | -- | $13,970 | $1,930 | $12,040 |
| 2013 | -- | $13,970 | $1,930 | $12,040 |
Property History
| Date | Event | Price | List to Sale | Price per Sq Ft |
|---|---|---|---|---|
| 10/27/2025 10/27/25 | Price Changed | $488,413 | -1.4% | $242 / Sq Ft |
| 09/12/2025 09/12/25 | For Sale | $495,203 | -- | $245 / Sq Ft |
Source: Greater Baton Rouge Association of REALTORS®
MLS Number: 2025017075
APN: 6-14-3-307-13
- 2422 General Pershing St
- 4209 Magnolia St
- 2626 General Pershing St
- 2700 Milan St
- 4215 Magnolia St Unit 1A
- 4119 Lasalle St Unit 4119 Lasalle Street New Orleans Louisiana
- 2709 Milan St
- 2706 General Pershing St
- 2435 Napoleon Ave Unit 3A
- 2327 General Pershing St
- 4320 Lasalle St
- 2312 Marengo St
- 2632 Peniston St
- 2721 General Taylor St
- 2223 General Pershing St
- 2727 Peniston St
- 2213 General Pershing St
- 2535 Amelia St
- 2533 Amelia St
- 2229 Napoleon Ave Unit B







