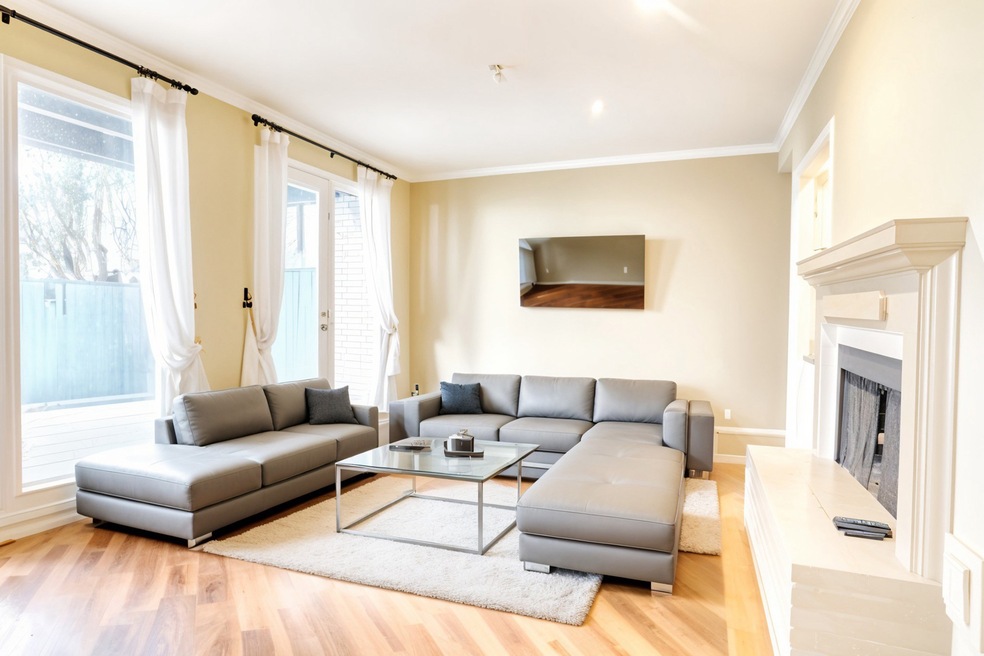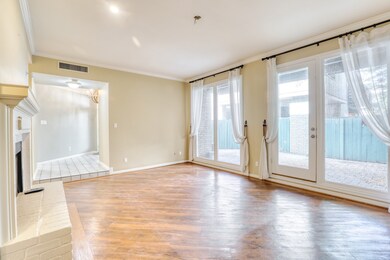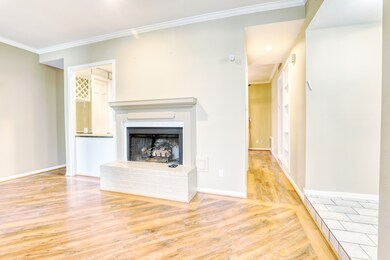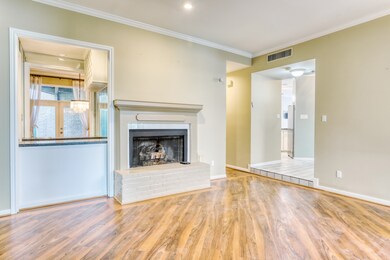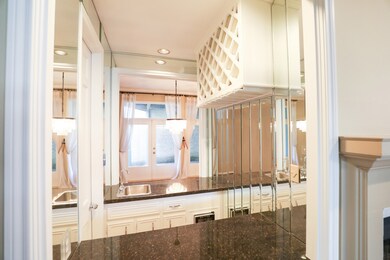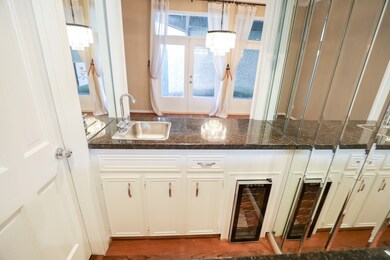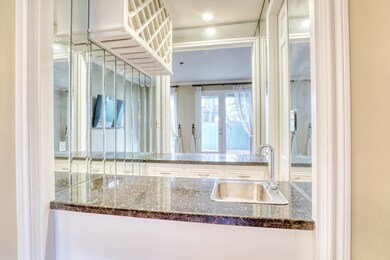
2524 Nantucket Dr Unit B Houston, TX 77057
Uptown-Galleria District NeighborhoodHighlights
- Views to the East
- Contemporary Architecture
- 2 Fireplaces
- Deck
- Hydromassage or Jetted Bathtub
- High Ceiling
About This Home
As of October 2024Enjoy urban living in this spacious 2-story townhome located in Westhaven Estates; Galleria area. A private gated courtyard entry welcomes you inside to the foyer, with soaring 2-story ceilings & a gorgeous custom chandelier making the ultimate first impression. Downstairs discover elegant living & dining rooms connected by a double-sided wet bar, both with rich wood floors & their own expansive patios. The Chef's kitchen boasts elegant granite counters & modern SS appliances, including a fridge. The adjacent breakfast space with built-ins is perfect for causal dining. Large game room with built-ins upstairs, plus all 3 bedrooms with private en-suite bathrooms & balconies. The 3rd bedroom has been converted to a one-of-a-kind walk-in closet/dressing room. The home also features a 2-car garage, 2 fireplaces, 3 mounted TVs, custom window shades, crown molding & more. 3 patios + 3 balconies total for effortless indoor/outdoor living. Minutes from Galleria & the heart of Downtown Houston.
Last Agent to Sell the Property
Erwing Realty License #0515579 Listed on: 09/26/2024
Townhouse Details
Home Type
- Townhome
Est. Annual Taxes
- $9,583
Year Built
- Built in 1982
Lot Details
- 3,825 Sq Ft Lot
- Home Has East or West Exposure
- Southwest Facing Home
- Fenced Yard
- Partially Fenced Property
Parking
- 2 Car Attached Garage
- Garage Door Opener
- Additional Parking
Property Views
- Views to the East
- Views to the North
- Views to the West
Home Design
- Contemporary Architecture
- Brick Exterior Construction
- Slab Foundation
- Composition Roof
- Wood Siding
Interior Spaces
- 2,852 Sq Ft Home
- 2-Story Property
- Wet Bar
- Crown Molding
- High Ceiling
- Ceiling Fan
- 2 Fireplaces
- Wood Burning Fireplace
- Window Treatments
- Formal Entry
- Family Room
- Breakfast Room
- Dining Room
- Game Room
- Utility Room
- Carpet
Kitchen
- Breakfast Bar
- Electric Oven
- Electric Cooktop
- Microwave
- Dishwasher
- Kitchen Island
- Granite Countertops
- Disposal
Bedrooms and Bathrooms
- 3 Bedrooms
- En-Suite Primary Bedroom
- Double Vanity
- Single Vanity
- Hydromassage or Jetted Bathtub
- Bathtub with Shower
- Separate Shower
Laundry
- Laundry in Utility Room
- Dryer
- Washer
Home Security
Outdoor Features
- Balcony
- Deck
- Patio
Schools
- Briargrove Elementary School
- Tanglewood Middle School
- Wisdom High School
Utilities
- Forced Air Zoned Heating and Cooling System
- Heating System Uses Gas
Community Details
- Westhaven Estates Subdivision
- Fire and Smoke Detector
Ownership History
Purchase Details
Home Financials for this Owner
Home Financials are based on the most recent Mortgage that was taken out on this home.Similar Homes in Houston, TX
Home Values in the Area
Average Home Value in this Area
Purchase History
| Date | Type | Sale Price | Title Company |
|---|---|---|---|
| Vendors Lien | -- | Old Republic National Title |
Mortgage History
| Date | Status | Loan Amount | Loan Type |
|---|---|---|---|
| Open | $286,875 | Purchase Money Mortgage | |
| Previous Owner | $173,000 | Unknown |
Property History
| Date | Event | Price | Change | Sq Ft Price |
|---|---|---|---|---|
| 06/02/2025 06/02/25 | Price Changed | $3,100 | -6.1% | $1 / Sq Ft |
| 01/22/2025 01/22/25 | For Rent | $3,300 | 0.0% | -- |
| 10/04/2024 10/04/24 | Sold | -- | -- | -- |
| 09/29/2024 09/29/24 | Pending | -- | -- | -- |
| 09/26/2024 09/26/24 | For Sale | $325,000 | -- | $114 / Sq Ft |
Tax History Compared to Growth
Tax History
| Year | Tax Paid | Tax Assessment Tax Assessment Total Assessment is a certain percentage of the fair market value that is determined by local assessors to be the total taxable value of land and additions on the property. | Land | Improvement |
|---|---|---|---|---|
| 2024 | $10,410 | $360,000 | $152,775 | $207,225 |
| 2023 | $10,410 | $475,636 | $152,775 | $322,861 |
| 2022 | $10,195 | $463,000 | $152,775 | $310,225 |
| 2021 | $10,302 | $442,000 | $152,775 | $289,225 |
| 2020 | $10,888 | $449,612 | $152,775 | $296,837 |
| 2019 | $11,582 | $457,702 | $152,775 | $304,927 |
| 2018 | $11,252 | $444,672 | $152,775 | $291,897 |
| 2017 | $11,244 | $444,672 | $152,775 | $291,897 |
| 2016 | $11,244 | $444,672 | $152,775 | $291,897 |
| 2015 | $9,984 | $402,796 | $152,775 | $250,021 |
| 2014 | $9,984 | $388,396 | $152,775 | $235,621 |
Agents Affiliated with this Home
-
Rama Barazi
R
Seller's Agent in 2025
Rama Barazi
Martha Turner Sotheby's International Realty
(713) 622-9339
3 in this area
9 Total Sales
-
Jennifer Erwing
J
Seller's Agent in 2024
Jennifer Erwing
Erwing Realty
(713) 444-7766
1 in this area
102 Total Sales
Map
Source: Houston Association of REALTORS®
MLS Number: 80630672
APN: 0761790130002
- 2522 Nantucket Dr Unit C
- 6008 Potomac Park Dr
- 2430 Nantucket Dr Unit B
- 2421 Potomac Dr Unit C
- 2403 Potomac Dr
- 2401 Potomac Dr
- 6011 Burgoyne Rd Unit A
- 2417 Jamestown Mall Unit 24
- 2308 Nantucket Dr Unit B
- 2309 Potomac Dr
- 2402 Briar Ridge Dr
- 2217 Nantucket Dr Unit A
- 2419 Briarhurst Dr
- 2214 Potomac Dr Unit 2
- 6127 Olympia Dr
- 2711 Briarhurst Dr Unit 18
- 2601 Augusta Dr Unit 5
- 2601 Augusta Dr Unit 26
- 2601 Augusta Dr Unit 24
- 2300 Augusta Dr Unit 36
