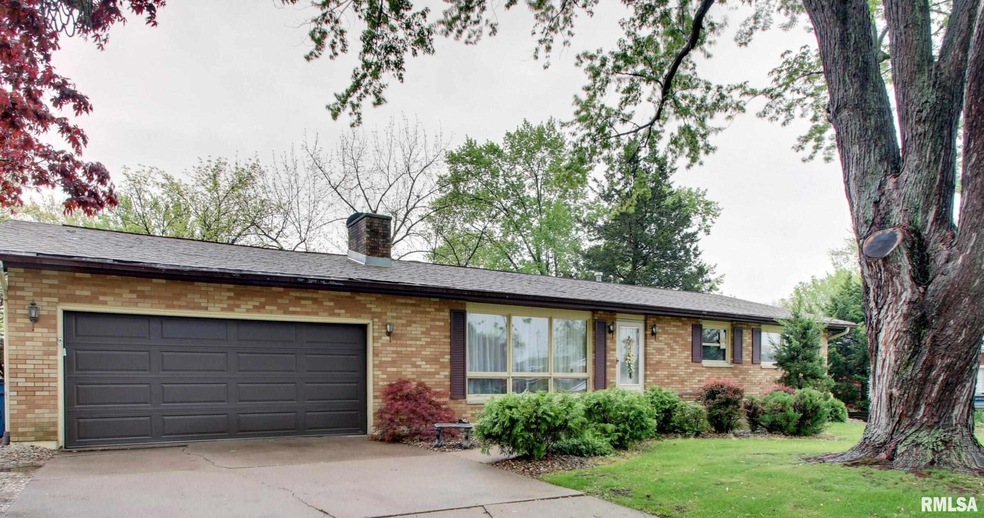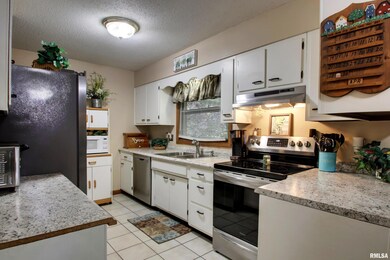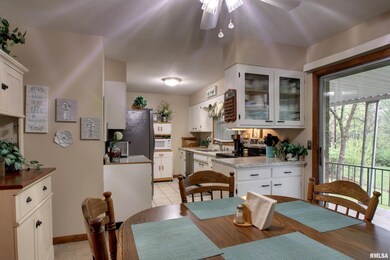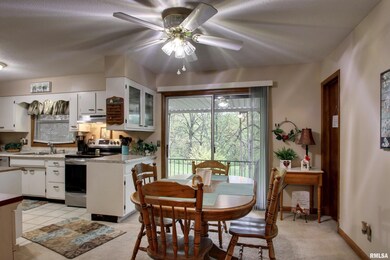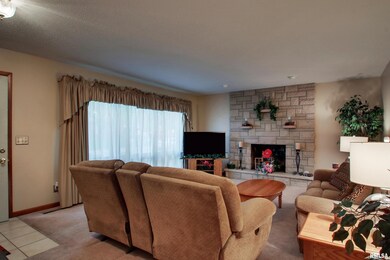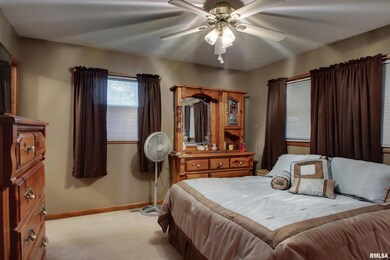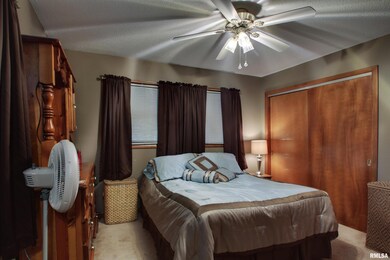
$179,000
- 3 Beds
- 2 Baths
- 1,916 Sq Ft
- 2620 Saint Anthony Rd
- Quincy, IL
Great home with country surroundings with over an acre. Located just outside Quincy city limits, this home boasts quiet country living while being close to town. Five minutes to Broadway and 20 minutes to Hannibal. Versatile floorplan on the main floor. Plenty of options for additional living room, a master bedroom with en-suite bathroom, dining room or eat-in kitchen. You will love that the home
Joe Mays Mays LLC REALTORS
