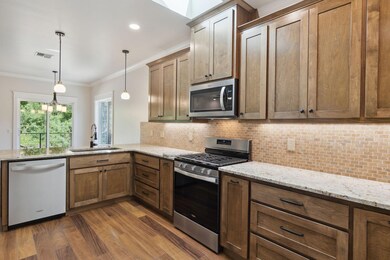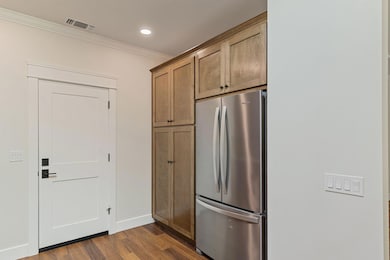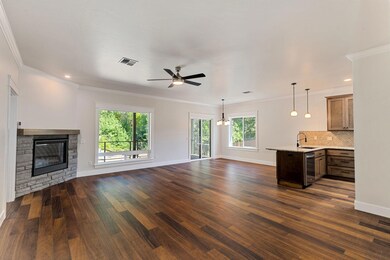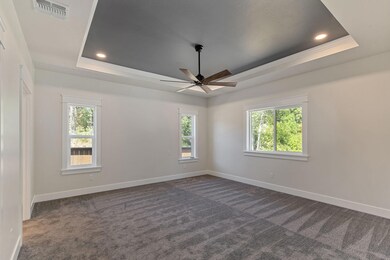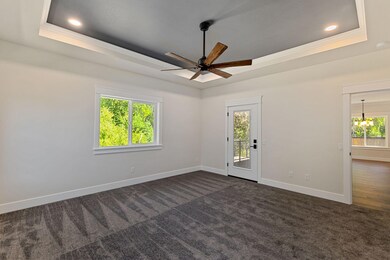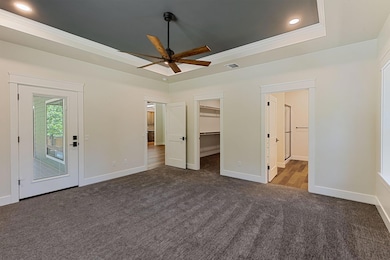
2524 Overland Dr Grants Pass, OR 97527
Fruitdale NeighborhoodHighlights
- New Construction
- RV or Boat Parking
- Creek or Stream View
- Home fronts a creek
- Open Floorplan
- Deck
About This Home
As of August 2024BRAND NEW HOME on Fruitdale Creek in beautiful Silverbrook features 9 foot ceilings plus a vaulted ceiling in the front bedroom/office, laminate wood floors, custom maple kitchen cabinets & quartz counters throughout. The luxury kitchen with pantry will include stainless steel appliances & a skylight that brightens the room. In the great room is a corner gas fireplace & huge windows showcasing the babbling creek & forest views. The primary bedroom & bath has large walk-in & linen closets. 13' wide paved side yard for another vehicle or boat. Upgraded, tankless water heater. Spectrum High Speed Broadband internet available. Enjoy outdoor living on a broad covered deck with wrought iron railing & deeded access to Silverbrook Forest Reserve. Country serenity with rural feel, yet city services & just a few minutes to town. Or take the Fruitdale trail down to the majestic Rogue River. Silverbrook is a designed community, nestled in a beautiful creek valley. CALL FOR A LOOK INSIDE TODAY!
Last Agent to Sell the Property
RE/MAX Integrity Grants Pass License #200505142 Listed on: 05/19/2024

Home Details
Home Type
- Single Family
Year Built
- Built in 2024 | New Construction
Lot Details
- 7,405 Sq Ft Lot
- Home fronts a creek
- Fenced
- Landscaped
- Level Lot
- Sprinklers on Timer
- Property is zoned R-1-8, R-1-8
HOA Fees
- $35 Monthly HOA Fees
Parking
- 2 Car Attached Garage
- Garage Door Opener
- RV or Boat Parking
Property Views
- Creek or Stream
- Mountain
Home Design
- Northwest Architecture
- Frame Construction
- Composition Roof
- Concrete Perimeter Foundation
Interior Spaces
- 1,788 Sq Ft Home
- 1-Story Property
- Open Floorplan
- Vaulted Ceiling
- Ceiling Fan
- Skylights
- Gas Fireplace
- Double Pane Windows
- Vinyl Clad Windows
- Great Room
- Laundry Room
Kitchen
- Eat-In Kitchen
- Breakfast Bar
- Range
- Microwave
- Dishwasher
- Stone Countertops
- Disposal
Flooring
- Carpet
- Laminate
Bedrooms and Bathrooms
- 3 Bedrooms
- Linen Closet
- Walk-In Closet
- 2 Full Bathrooms
- Double Vanity
Outdoor Features
- Deck
Schools
- Fruitdale Elementary School
- Lincoln Savage Middle School
- Hidden Valley High School
Utilities
- Forced Air Heating and Cooling System
- Heating System Uses Natural Gas
- Tankless Water Heater
- Hot Water Circulator
Listing and Financial Details
- No Short Term Rentals Allowed
- Assessor Parcel Number R347243-Lot9
Community Details
Overview
- Built by TRUEBUILT HOMES, LLC
- The community has rules related to covenants, conditions, and restrictions
Recreation
- Trails
Similar Homes in Grants Pass, OR
Home Values in the Area
Average Home Value in this Area
Property History
| Date | Event | Price | Change | Sq Ft Price |
|---|---|---|---|---|
| 08/23/2024 08/23/24 | Sold | $524,600 | 0.0% | $293 / Sq Ft |
| 07/23/2024 07/23/24 | Pending | -- | -- | -- |
| 04/19/2024 04/19/24 | For Sale | $524,600 | -- | $293 / Sq Ft |
Tax History Compared to Growth
Agents Affiliated with this Home
-
Kendall Pollard

Seller's Agent in 2024
Kendall Pollard
RE/MAX
3 in this area
36 Total Sales
-
Sharon Watson

Buyer's Agent in 2024
Sharon Watson
RE/MAX
(541) 956-5518
1 in this area
144 Total Sales
Map
Source: Oregon Datashare
MLS Number: 220180988
- 02409 Smokey Ln
- 1665 Fruitdale Dr
- 1907 Fruitdale Dr
- 1029 SE Briannas Way
- 1651 Alexander Ln
- 2045 Cloverlawn Dr
- 1781 SE Brookhurst Way
- 1723 SE Brookhurst Way
- 1721 Brookhurst Way
- 118 Swarthout Dr
- 2078 Cloverlawn Dr
- 1419 Fruitdale Dr
- 1407 Fruitdale Dr Unit 12
- 1407 Fruitdale Dr Unit 11
- 1407 Fruitdale Dr Unit 10
- 1407 Fruitdale Dr Unit 9
- 1407 Fruitdale Dr Unit 8
- 1407 Fruitdale Dr Unit 6
- 1407 Fruitdale Dr Unit 5
- 1407 Fruitdale Dr Unit 3

