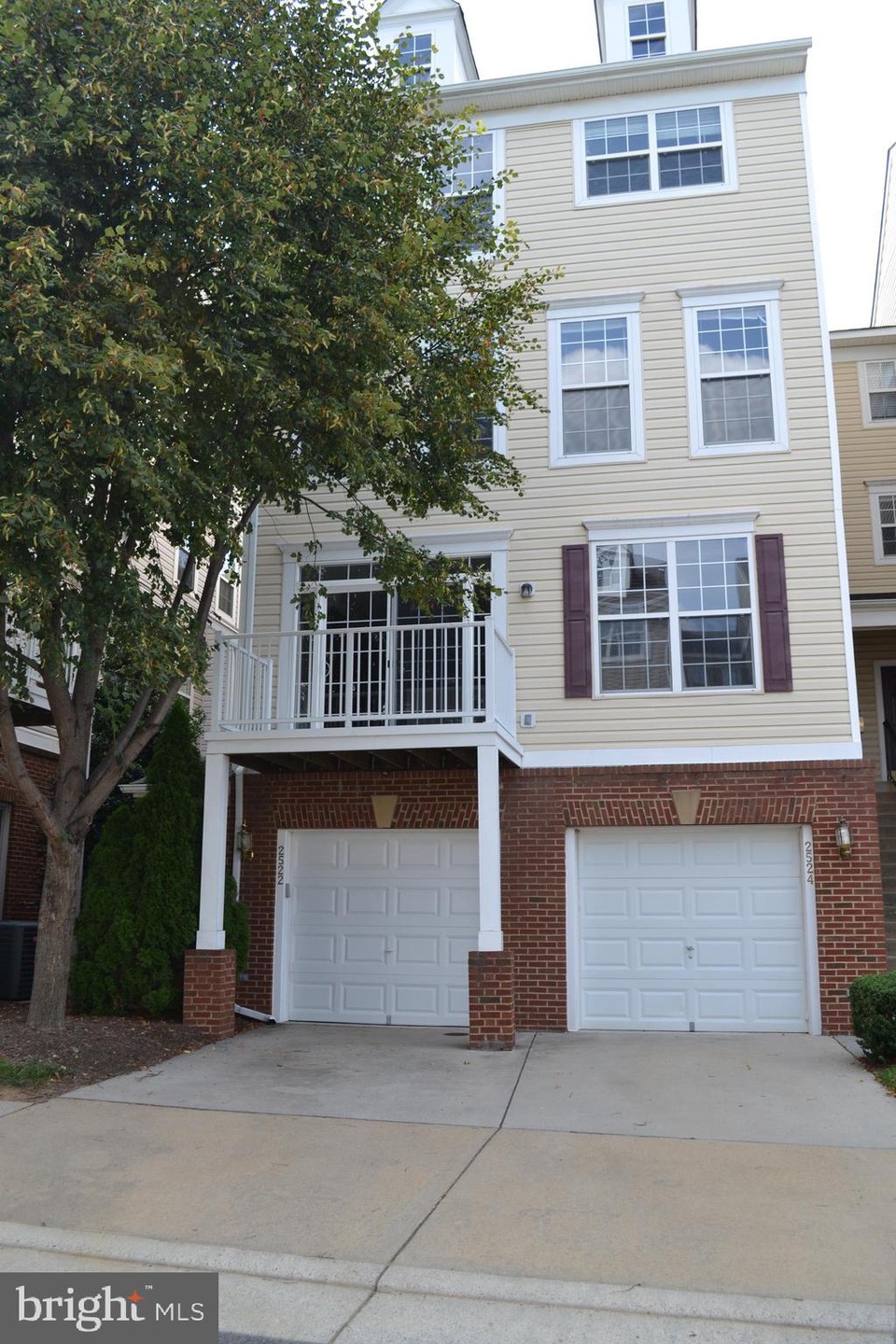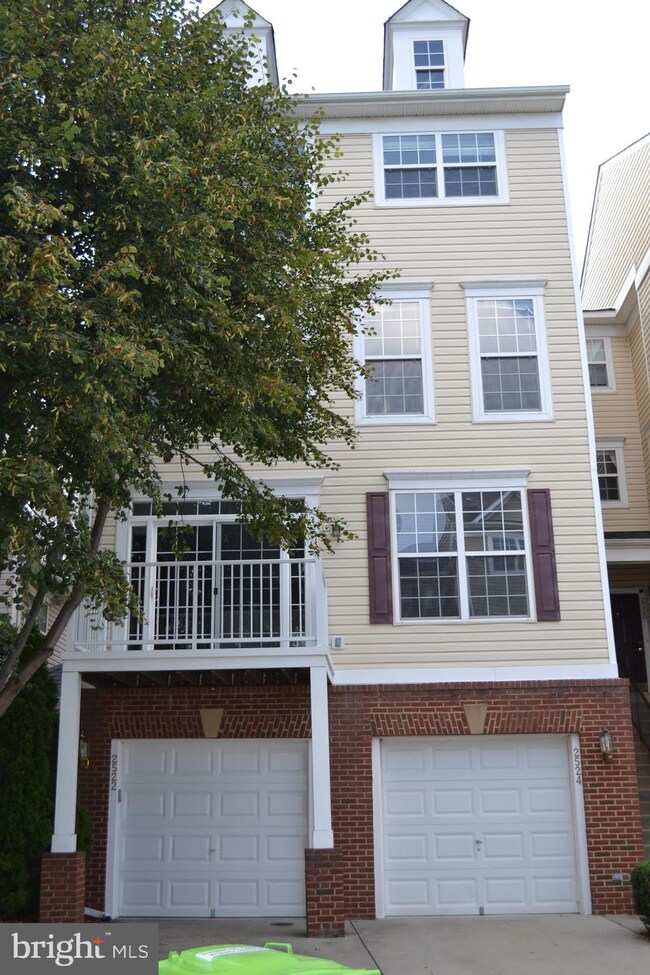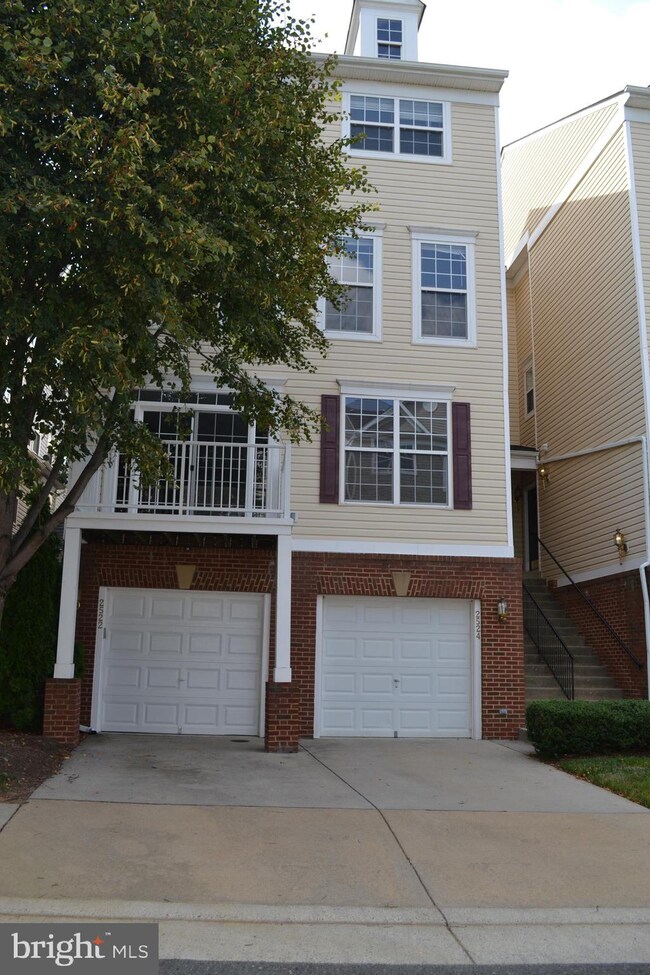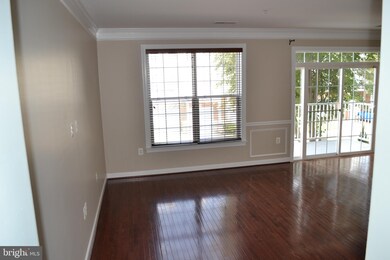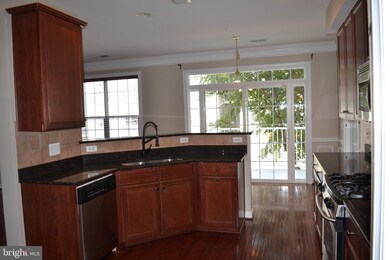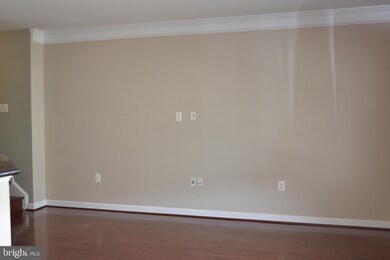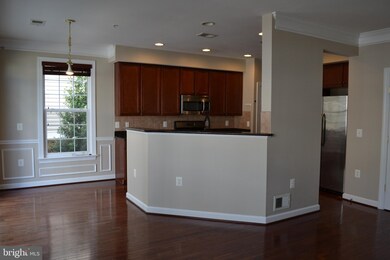
2524 Pascal Place Unit 202 Herndon, VA 20171
Highlights
- Open Floorplan
- Colonial Architecture
- Forced Air Heating System
- Rachel Carson Middle School Rated A
- 1 Car Attached Garage
- 3-minute walk to Playground at Curie Ct
About This Home
As of October 2021Location Location Location Spacious 3 level End unit Townhome style condo with 3BRs and 2.5 Baths at Coppermine Crossing with low condo fees. Freshly painted, including trims, Upgraded kitchen with 42 inch cabinets, Granite Counter tops, , Stainless steel appliances, Brand new light fixtures With entire main level Hardwood floors. Upper level 1 has 2 spacious bedrooms with walk in closets. Upper level 2 has Large Master suite with Tray ceiling and Large upgraded Master Bath with soaking Tub , separate shower and Dual vanities. . Excellent location close to Airport and Minutes to future Silver Line metros
Townhouse Details
Home Type
- Townhome
Est. Annual Taxes
- $4,450
Year Built
- Built in 2007
HOA Fees
- $199 Monthly HOA Fees
Parking
- 1 Car Attached Garage
- Front Facing Garage
- Garage Door Opener
Home Design
- Colonial Architecture
- Brick Exterior Construction
- Brick Foundation
Interior Spaces
- 1,640 Sq Ft Home
- Property has 4 Levels
- Open Floorplan
- Combination Kitchen and Dining Room
Bedrooms and Bathrooms
- 3 Bedrooms
Basement
- Connecting Stairway
- Exterior Basement Entry
Utilities
- Forced Air Heating System
- Natural Gas Water Heater
Additional Features
- ENERGY STAR Qualified Equipment
- Property is in excellent condition
Listing and Financial Details
- Assessor Parcel Number 0154 07 0202
Community Details
Overview
- Coppermine Cross Community
- Coppermine Crossing Subdivision
Pet Policy
- Pets allowed on a case-by-case basis
Ownership History
Purchase Details
Home Financials for this Owner
Home Financials are based on the most recent Mortgage that was taken out on this home.Purchase Details
Home Financials for this Owner
Home Financials are based on the most recent Mortgage that was taken out on this home.Purchase Details
Home Financials for this Owner
Home Financials are based on the most recent Mortgage that was taken out on this home.Similar Homes in Herndon, VA
Home Values in the Area
Average Home Value in this Area
Purchase History
| Date | Type | Sale Price | Title Company |
|---|---|---|---|
| Deed | $430,000 | Mclean Settlements Group Llc | |
| Warranty Deed | $311,000 | -- | |
| Warranty Deed | $410,000 | -- |
Mortgage History
| Date | Status | Loan Amount | Loan Type |
|---|---|---|---|
| Open | $322,500 | New Conventional | |
| Previous Owner | $233,250 | New Conventional | |
| Previous Owner | $328,000 | Purchase Money Mortgage |
Property History
| Date | Event | Price | Change | Sq Ft Price |
|---|---|---|---|---|
| 10/15/2021 10/15/21 | Sold | $430,000 | 0.0% | $262 / Sq Ft |
| 09/01/2021 09/01/21 | For Sale | $429,900 | 0.0% | $262 / Sq Ft |
| 09/11/2015 09/11/15 | Rented | $1,950 | +2.7% | -- |
| 09/11/2015 09/11/15 | Under Contract | -- | -- | -- |
| 08/20/2015 08/20/15 | For Rent | $1,899 | -9.6% | -- |
| 07/28/2013 07/28/13 | Rented | $2,100 | -4.5% | -- |
| 07/28/2013 07/28/13 | Under Contract | -- | -- | -- |
| 06/14/2013 06/14/13 | For Rent | $2,200 | +10.0% | -- |
| 07/03/2012 07/03/12 | Rented | $2,000 | -4.8% | -- |
| 07/03/2012 07/03/12 | Under Contract | -- | -- | -- |
| 06/26/2012 06/26/12 | For Rent | $2,100 | 0.0% | -- |
| 06/25/2012 06/25/12 | Sold | $310,000 | 0.0% | $185 / Sq Ft |
| 06/06/2012 06/06/12 | Price Changed | $310,000 | +3.7% | $185 / Sq Ft |
| 03/30/2012 03/30/12 | Pending | -- | -- | -- |
| 03/27/2012 03/27/12 | For Sale | $299,000 | -- | $179 / Sq Ft |
Tax History Compared to Growth
Tax History
| Year | Tax Paid | Tax Assessment Tax Assessment Total Assessment is a certain percentage of the fair market value that is determined by local assessors to be the total taxable value of land and additions on the property. | Land | Improvement |
|---|---|---|---|---|
| 2024 | $5,281 | $455,820 | $91,000 | $364,820 |
| 2023 | $5,043 | $446,880 | $89,000 | $357,880 |
| 2022 | $4,732 | $413,780 | $83,000 | $330,780 |
| 2021 | $4,581 | $390,360 | $78,000 | $312,360 |
| 2020 | $4,442 | $375,350 | $75,000 | $300,350 |
| 2019 | $4,355 | $367,990 | $71,000 | $296,990 |
| 2018 | $4,109 | $357,270 | $71,000 | $286,270 |
| 2017 | $4,148 | $357,270 | $71,000 | $286,270 |
| 2016 | $3,905 | $337,050 | $67,000 | $270,050 |
| 2015 | $3,617 | $324,090 | $65,000 | $259,090 |
| 2014 | $3,701 | $332,400 | $66,000 | $266,400 |
Agents Affiliated with this Home
-
Mack Ansari
M
Seller's Agent in 2021
Mack Ansari
Ikon Realty - Ashburn
(703) 655-7804
1 in this area
31 Total Sales
-
Bill Wang

Buyer's Agent in 2021
Bill Wang
Premiere Realty LLC
(571) 237-2322
3 in this area
52 Total Sales
-
Akshay Bhatnagar

Seller's Agent in 2015
Akshay Bhatnagar
Virginia Select Homes, LLC.
(571) 225-9892
45 in this area
816 Total Sales
-
Heidi Swenson

Buyer's Agent in 2015
Heidi Swenson
Samson Properties
(703) 981-8277
46 Total Sales
-
Matthew Davis

Seller's Agent in 2012
Matthew Davis
Remax 100
(301) 843-5100
113 Total Sales
Map
Source: Bright MLS
MLS Number: VAFX2017618
APN: 0154-07-0202
- 13660 Venturi Ln Unit 216
- 2562 Belcroft Place
- 13630 Innovation Station Loop
- 13636 Innovation Station Loop
- 0A-2 River Birch Rd
- 0A River Birch Rd
- 13503 Bannacker Place
- 2601 River Birch Rd
- 2603 River Birch Rd
- 2418 Terra Cotta Cir
- 2607 River Birch Rd
- 13722 Aviation Place
- 13724 Aviation Place
- 13726 Aviation Place
- 2613 River Birch Rd
- 2621 River Birch Rd
- 2623 River Birch Rd
- 13517 Sayward Blvd Unit 80
- 13547 Sayward Blvd Unit 67
- 13930 Aviation Place
