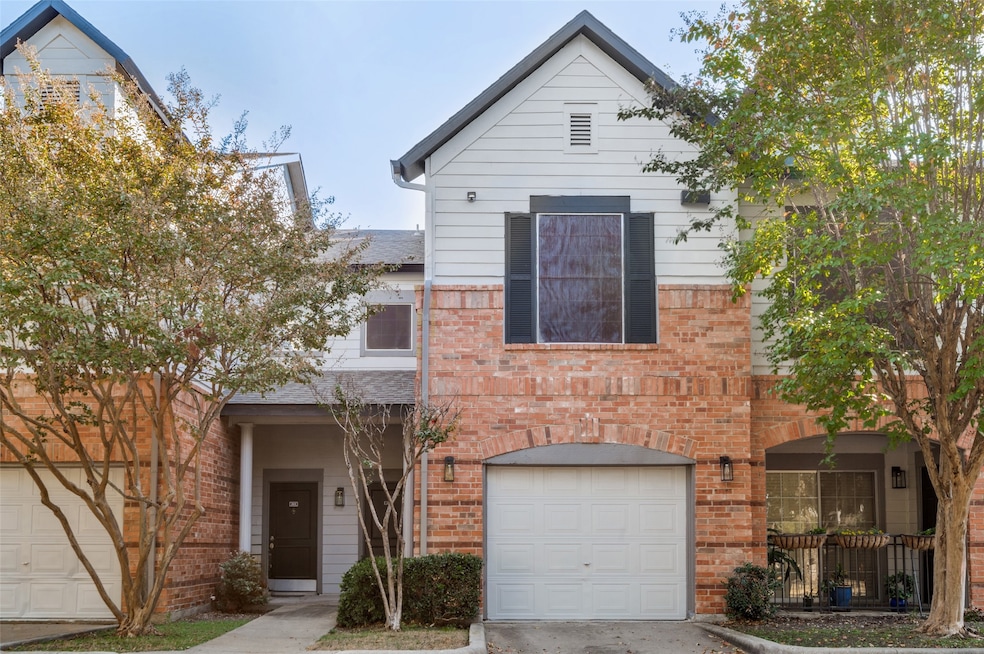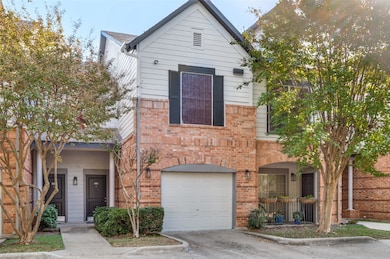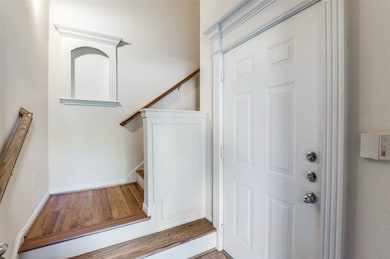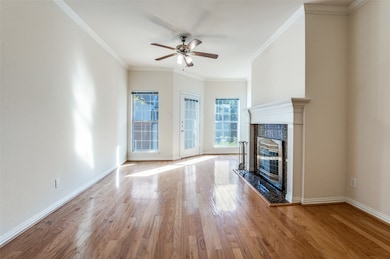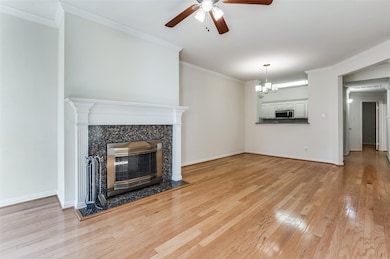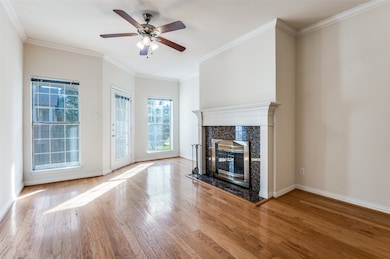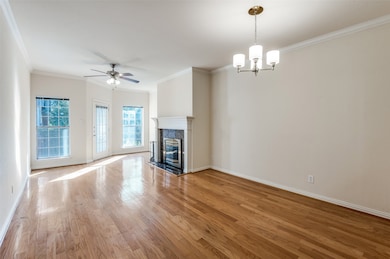2524 Preston Rd Unit 204 Plano, TX 75093
Preston Park NeighborhoodEstimated payment $2,502/month
Highlights
- Popular Property
- Fitness Center
- Electric Gate
- Hightower Elementary School Rated A
- Outdoor Pool
- Gated Community
About This Home
Light, bright, and thoughtfully designed, this 3-bed, 2-bath condo with an attached garage offers effortless living in the heart of Plano. The functional split floor plan provides ultimate privacy with the primary suite separated from the secondary bedrooms. Natural light pours into the spacious living room, anchored by a cozy fireplace. The galley-style kitchen flows into the dining area and features an open office nook overlooking the living space perfect for remote work or keeping an eye on daily activities. A large covered patio extends the living space outdoors and is the ideal place to unwind with morning coffee or relax after the workday. The gated community includes premium amenities such as an Olympic-sized swimming pool, fitness center, clubhouse, and well-kept common areas. This property is ideal for first-time homeowners, traveling professionals, or anyone seeking a lock-and-leave lifestyle. Unmatched convenience with major highways just minutes away from Dallas North Tollway, George Bush Turnpike, and Hwy 121, making commuting to Plano, Frisco, or surrounding areas effortless. Everyday essentials are only a minute away Whole Foods Market, H-E-B, and Lifetime Fitness are all right around the corner plus an endless lineup of shopping, dining, and entertainment including Legacy West. This unit is Priced to sell and is a rare combination of location, privacy, and lifestyle amenities in one of Plano’s most sought-after areas.
Listing Agent
Rogers Healy and Associates Brokerage Phone: 817-733-3608 License #0701079 Listed on: 11/09/2025

Property Details
Home Type
- Condominium
Est. Annual Taxes
- $5,566
Year Built
- Built in 1995
HOA Fees
- $462 Monthly HOA Fees
Parking
- 1 Car Attached Garage
- Front Facing Garage
- Electric Gate
Home Design
- Slab Foundation
- Composition Roof
Interior Spaces
- 1,406 Sq Ft Home
- 2-Story Property
- Wood Burning Fireplace
- Bay Window
- Security Gate
Kitchen
- Eat-In Kitchen
- Electric Oven
- Electric Range
- Dishwasher
- Granite Countertops
- Disposal
Flooring
- Wood
- Tile
Bedrooms and Bathrooms
- 3 Bedrooms
- 2 Full Bathrooms
Outdoor Features
- Outdoor Pool
- Deck
- Covered Patio or Porch
Schools
- Hightower Elementary School
- Shepton High School
Utilities
- Central Heating and Cooling System
- High Speed Internet
- Cable TV Available
Listing and Financial Details
- Tax Lot 204
- Assessor Parcel Number R465100020401
Community Details
Overview
- Association fees include all facilities, management, insurance, ground maintenance, maintenance structure
- Marquis At Preston Park HOA
- Marquis At Preston Park Condo Subdivision
Recreation
- Fitness Center
- Community Pool
Additional Features
- Clubhouse
- Gated Community
Map
Home Values in the Area
Average Home Value in this Area
Tax History
| Year | Tax Paid | Tax Assessment Tax Assessment Total Assessment is a certain percentage of the fair market value that is determined by local assessors to be the total taxable value of land and additions on the property. | Land | Improvement |
|---|---|---|---|---|
| 2025 | $5,849 | $325,904 | $119,400 | $206,504 |
| 2024 | $5,849 | $345,986 | $79,600 | $266,386 |
| 2023 | $5,849 | $351,233 | $79,600 | $271,633 |
| 2022 | $5,825 | $304,806 | $74,625 | $230,181 |
| 2021 | $5,447 | $270,118 | $64,675 | $205,443 |
| 2020 | $5,199 | $254,628 | $64,675 | $189,953 |
| 2019 | $5,258 | $243,266 | $64,675 | $178,591 |
| 2018 | $5,149 | $236,226 | $64,675 | $180,184 |
| 2017 | $4,681 | $216,908 | $49,750 | $167,158 |
| 2016 | $4,309 | $204,663 | $44,775 | $159,888 |
| 2015 | $2,578 | $181,632 | $37,810 | $143,822 |
Property History
| Date | Event | Price | List to Sale | Price per Sq Ft |
|---|---|---|---|---|
| 11/10/2025 11/10/25 | For Sale | $299,000 | -- | $213 / Sq Ft |
Purchase History
| Date | Type | Sale Price | Title Company |
|---|---|---|---|
| Warranty Deed | -- | None Listed On Document | |
| Vendors Lien | -- | -- |
Mortgage History
| Date | Status | Loan Amount | Loan Type |
|---|---|---|---|
| Previous Owner | $163,400 | No Value Available |
Source: North Texas Real Estate Information Systems (NTREIS)
MLS Number: 21108361
APN: R-4651-000-2040-1
- 2601 Preston Rd Unit 7202
- 2601 Preston Rd Unit 6207
- 2601 Preston Rd Unit 3104
- 2601 Preston Rd Unit 4101
- 2601 Preston Rd Unit 1201
- 4621 Normandy Ln
- 2709 Deansbrook Dr
- 5025 Castle Creek Ct
- 2801 Deansbrook Dr
- 2309 Marblewood Dr
- 4569 Fremont Ln
- 4516 Chesterwood Dr
- 2204 Bridge View Ln
- 4544 Fremont Ln
- 4537 Fremont Ln
- 4532 Newcombe Dr
- 3109 Twinfalls Dr
- 2713 Black Sage Dr
- 4456 Birdsong Ln
- 4625 Kellner Place
- 2524 Preston Rd Unit 1303
- 2524 Preston Rd Unit 504
- 2523 Ohio Dr
- 2601 Preston Rd Unit 5209
- 2601 Preston Rd Unit 7203
- 2600 Preston Rd
- 2501 Ohio Dr
- 2525 Preston Rd
- 2600 Ventura Dr
- 2401 Ohio Dr
- 2709 White Dove Dr
- 2917 White Dove Dr
- 2408 Verona Ct
- 4552 Fremont Ln
- 4701 Preston Park Blvd
- 5304 Seascape Ln
- 4517 Boston Dr
- 4445 Lone Tree Dr
- 4504 Boston Dr
- 4420 Birdsong Ln
