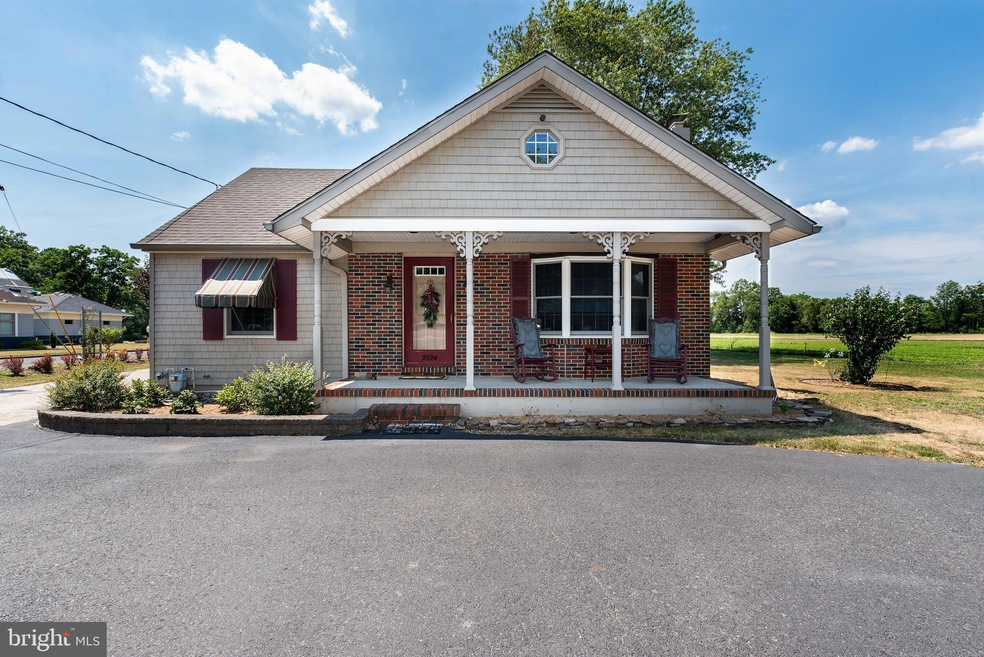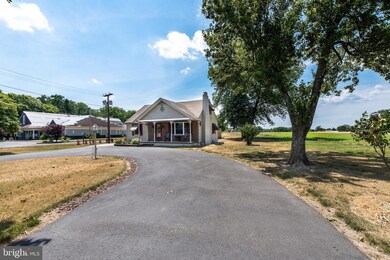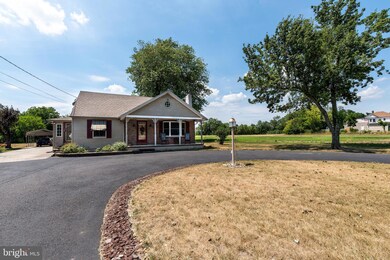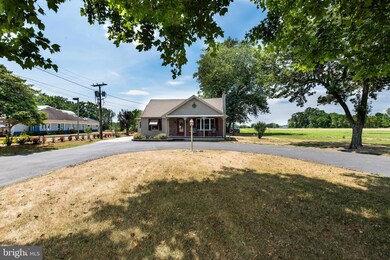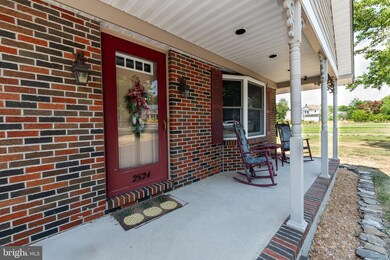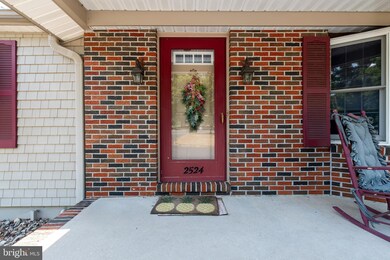
2524 S Main Rd Vineland, NJ 08360
Highlights
- Above Ground Pool
- Wood Flooring
- Formal Dining Room
- Cape Cod Architecture
- No HOA
- Circular Driveway
About This Home
As of September 2024Welcome to your dream home, where modern comfort meets serene outdoor living! This charming 3-bedroom, 2-bathroom home offers a perfect blend of style and functionality, with a host of features that will delight you.
Step inside to discover a spacious full dining room, ideal for hosting dinners and entertaining guests. The updated kitchen is a culinary enthusiast’s dream, featuring granite countertops, an island for extra prep space, and contemporary appliances that make cooking a breeze.
The inviting living areas are perfect for relaxing and making memories, while the full basement provides ample storage space or potential for additional living areas.
Outside, an oasis awaits! The backyard boasts a tranquil koi pond, creating a peaceful retreat where you can unwind and enjoy nature. Relax and watch the sunset on the canopied pool deck overlooking the pristine above ground pool and backyard. The detached garage and carport offer plenty of parking and storage options. On cool nights, warm up by a fire in the custom fire pit.
Conveniently located, this home combines modern amenities with charming outdoor spaces. Don’t miss out on this perfect blend of comfort, style, and tranquility. Schedule a tour today and fall in love with your new home! *** Seller offering a One Year Guard Home Warranty***
Home Details
Home Type
- Single Family
Est. Annual Taxes
- $4,311
Year Built
- Built in 1945
Lot Details
- 0.94 Acre Lot
- Lot Dimensions are 72.00 x 570.00
- Property is zoned 01
Parking
- 1 Car Detached Garage
- 1 Detached Carport Space
- Parking Storage or Cabinetry
- Front Facing Garage
- Circular Driveway
Home Design
- Cape Cod Architecture
- Brick Exterior Construction
- Block Foundation
- Vinyl Siding
Interior Spaces
- 1,250 Sq Ft Home
- Property has 2 Levels
- Recessed Lighting
- Wood Burning Fireplace
- Fireplace Mantel
- Formal Dining Room
- Home Security System
- Unfinished Basement
Kitchen
- Gas Oven or Range
- Dishwasher
- Kitchen Island
Flooring
- Wood
- Ceramic Tile
Bedrooms and Bathrooms
Pool
- Above Ground Pool
Utilities
- Central Air
- Hot Water Baseboard Heater
- 200+ Amp Service
- Natural Gas Water Heater
- Septic Tank
Community Details
- No Home Owners Association
Listing and Financial Details
- Tax Lot 00032
- Assessor Parcel Number 14-06701-00032
Ownership History
Purchase Details
Home Financials for this Owner
Home Financials are based on the most recent Mortgage that was taken out on this home.Purchase Details
Similar Homes in Vineland, NJ
Home Values in the Area
Average Home Value in this Area
Purchase History
| Date | Type | Sale Price | Title Company |
|---|---|---|---|
| Deed | $340,000 | Trident Land Transfer | |
| Bargain Sale Deed | -- | -- |
Mortgage History
| Date | Status | Loan Amount | Loan Type |
|---|---|---|---|
| Open | $255,000 | New Conventional |
Property History
| Date | Event | Price | Change | Sq Ft Price |
|---|---|---|---|---|
| 09/26/2024 09/26/24 | Sold | $340,000 | 0.0% | $272 / Sq Ft |
| 07/24/2024 07/24/24 | Pending | -- | -- | -- |
| 07/01/2024 07/01/24 | For Sale | $340,000 | -- | $272 / Sq Ft |
Tax History Compared to Growth
Tax History
| Year | Tax Paid | Tax Assessment Tax Assessment Total Assessment is a certain percentage of the fair market value that is determined by local assessors to be the total taxable value of land and additions on the property. | Land | Improvement |
|---|---|---|---|---|
| 2024 | $4,340 | $136,300 | $33,500 | $102,800 |
| 2023 | $4,311 | $136,300 | $33,500 | $102,800 |
| 2022 | $4,183 | $136,300 | $33,500 | $102,800 |
| 2021 | $4,107 | $136,300 | $33,500 | $102,800 |
| 2020 | $3,990 | $136,300 | $33,500 | $102,800 |
| 2019 | $3,935 | $136,300 | $33,500 | $102,800 |
| 2018 | $3,831 | $136,300 | $33,500 | $102,800 |
| 2017 | $3,639 | $136,300 | $33,500 | $102,800 |
| 2016 | $3,511 | $136,300 | $33,500 | $102,800 |
| 2015 | $3,382 | $136,300 | $33,500 | $102,800 |
| 2014 | $3,198 | $136,300 | $33,500 | $102,800 |
Agents Affiliated with this Home
-
JEFF GIULIANI

Seller's Agent in 2024
JEFF GIULIANI
Exit Realty Defined
(609) 501-1680
90 Total Sales
-
Jennifer Minniti

Buyer's Agent in 2024
Jennifer Minniti
BHHS Fox & Roach
(856) 305-8815
118 Total Sales
Map
Source: Bright MLS
MLS Number: NJCB2018978
APN: 14-06701-0000-00032
- 2653 S Main Rd
- 2399 S Main Rd
- 2477 Meade Dr
- 1256 E Grant Ave
- 1190 Rogers Ave
- 1243 Garry Ave
- 1466 E Sherman Ave
- 3226 S Main Rd
- 2903 S Lincoln Ave
- 1506 Garry Ave
- 2199 Nona Dr
- 1676 S Main Rd
- 1116 E Elmer Rd
- 1599 Cherokee Ln
- 3111 S East Blvd
- 210 E Elmer Rd
- 252 W Grant Ave
- 2319 S Lincoln Ave
- 1874 E Sherman Ave
- 1398 S Myrtle St
