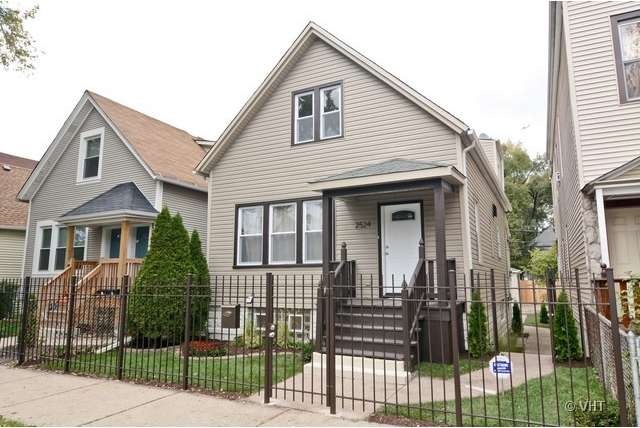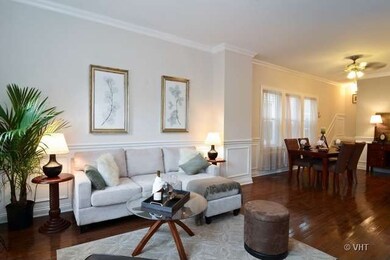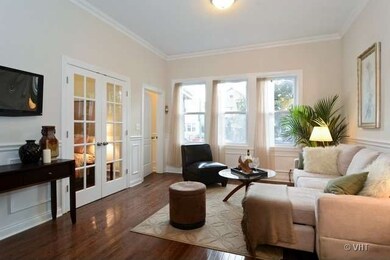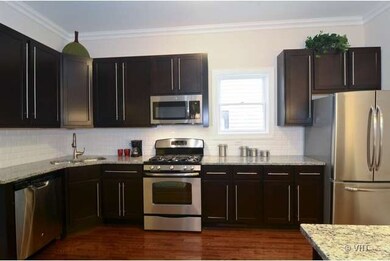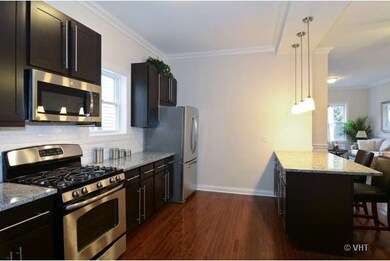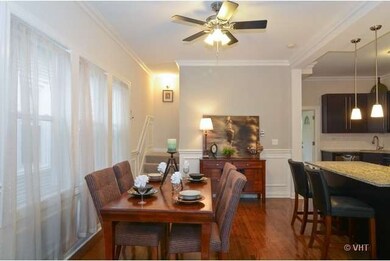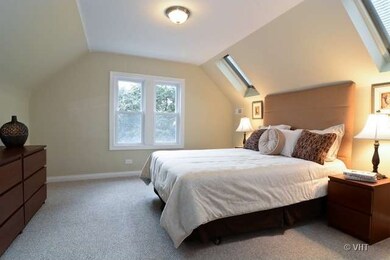
2524 W Charleston St Chicago, IL 60647
Logan Square NeighborhoodHighlights
- Deck
- Main Floor Bedroom
- Stainless Steel Appliances
- Wood Flooring
- Heated Sun or Florida Room
- Detached Garage
About This Home
As of April 2016Great value for this rehabbed SFH on a 30-foot wide lot in West Bucktown/Logan! 4BRs, 2.5BAs, all new kitchen & baths, new hardwood floors, crown molding/wainscoting, large kitchen w/ss appliances & granite. Basement w/family room, large 4th BR & full bath. New furnace & a/c, all new landscaping, back deck & yard w/2-car garage. Great location, walk to the el, close to heart of Bucktown & Logan Square!
Last Agent to Sell the Property
@properties Christie's International Real Estate Listed on: 10/24/2013

Last Buyer's Agent
Kathryn Schrage
Redfin Corporation License #475154524

Home Details
Home Type
- Single Family
Est. Annual Taxes
- $8,152
Parking
- Detached Garage
- Garage Door Opener
- Parking Included in Price
- Garage Is Owned
Home Design
- Aluminum Siding
Interior Spaces
- Main Floor Bedroom
- Heated Sun or Florida Room
- Wood Flooring
Kitchen
- Oven or Range
- Microwave
- Freezer
- Dishwasher
- Stainless Steel Appliances
- Kitchen Island
Finished Basement
- Basement Fills Entire Space Under The House
- Finished Basement Bathroom
Outdoor Features
- Deck
- Patio
Utilities
- Forced Air Heating and Cooling System
- Heating System Uses Gas
- Lake Michigan Water
Ownership History
Purchase Details
Home Financials for this Owner
Home Financials are based on the most recent Mortgage that was taken out on this home.Purchase Details
Home Financials for this Owner
Home Financials are based on the most recent Mortgage that was taken out on this home.Purchase Details
Purchase Details
Purchase Details
Similar Homes in the area
Home Values in the Area
Average Home Value in this Area
Purchase History
| Date | Type | Sale Price | Title Company |
|---|---|---|---|
| Warranty Deed | $520,000 | Chicago Title Insurance Comp | |
| Warranty Deed | $450,000 | Git | |
| Warranty Deed | $160,000 | Stewart Title Company | |
| Interfamily Deed Transfer | -- | None Available | |
| Deed | -- | -- |
Mortgage History
| Date | Status | Loan Amount | Loan Type |
|---|---|---|---|
| Open | $383,800 | New Conventional | |
| Closed | $168,655 | Credit Line Revolving | |
| Closed | $393,000 | New Conventional | |
| Closed | $416,000 | New Conventional | |
| Previous Owner | $360,000 | New Conventional | |
| Previous Owner | $40,000 | Credit Line Revolving | |
| Previous Owner | $10,000 | Credit Line Revolving |
Property History
| Date | Event | Price | Change | Sq Ft Price |
|---|---|---|---|---|
| 04/15/2016 04/15/16 | Sold | $520,000 | -5.3% | $450 / Sq Ft |
| 03/10/2016 03/10/16 | Pending | -- | -- | -- |
| 01/22/2016 01/22/16 | For Sale | $549,000 | +22.0% | $475 / Sq Ft |
| 12/16/2013 12/16/13 | Sold | $450,000 | 0.0% | $390 / Sq Ft |
| 10/27/2013 10/27/13 | Pending | -- | -- | -- |
| 10/24/2013 10/24/13 | For Sale | $450,000 | -- | $390 / Sq Ft |
Tax History Compared to Growth
Tax History
| Year | Tax Paid | Tax Assessment Tax Assessment Total Assessment is a certain percentage of the fair market value that is determined by local assessors to be the total taxable value of land and additions on the property. | Land | Improvement |
|---|---|---|---|---|
| 2024 | $8,152 | $43,954 | $18,648 | $25,306 |
| 2023 | $7,924 | $41,816 | $14,985 | $26,831 |
| 2022 | $7,924 | $41,816 | $14,985 | $26,831 |
| 2021 | $8,468 | $45,304 | $14,985 | $30,319 |
| 2020 | $6,483 | $32,101 | $8,491 | $23,610 |
| 2019 | $6,501 | $35,668 | $8,491 | $27,177 |
| 2018 | $7,143 | $39,595 | $8,491 | $31,104 |
| 2017 | $4,417 | $20,520 | $7,492 | $13,028 |
| 2016 | $8,115 | $40,514 | $7,492 | $33,022 |
| 2015 | $7,424 | $40,514 | $7,492 | $33,022 |
| 2014 | $3,629 | $19,562 | $6,660 | $12,902 |
| 2013 | $3,558 | $19,562 | $6,660 | $12,902 |
Agents Affiliated with this Home
-
G
Seller's Agent in 2016
Genevieve Lenon
Baird Warner
24 Total Sales
-
D
Buyer's Agent in 2016
David Faber
Coldwell Banker Realty
-

Seller's Agent in 2013
Mark Baetzel
@ Properties
(773) 968-0210
3 Total Sales
-
K
Buyer's Agent in 2013
Kathryn Schrage
Redfin Corporation
Map
Source: Midwest Real Estate Data (MRED)
MLS Number: MRD08474432
APN: 13-36-223-024-0000
- 2106 N Campbell Ave
- 2076 N Campbell Ave
- 2426 W Mclean Ave
- 2058 N Western Ave Unit 301
- 2212 N Campbell Ave Unit 1D
- 2531 W Lyndale St
- 2147 N Bingham St
- 2168 N Rockwell St
- 2167 N Talman Ave
- 2535 W Belden Ave
- 2422 W Lyndale St Unit 1E
- 2014 N Western Ave
- 2624 W Armitage Ave Unit 4B
- 1931 N Campbell Ave Unit 2S
- 2416 W Belden Ave
- 2330 W Armitage Ave Unit B
- 2301 N Rockwell St Unit 1
- 2721 W Prindiville St
- 2331 N Talman Ave
- 2629 W Homer St
