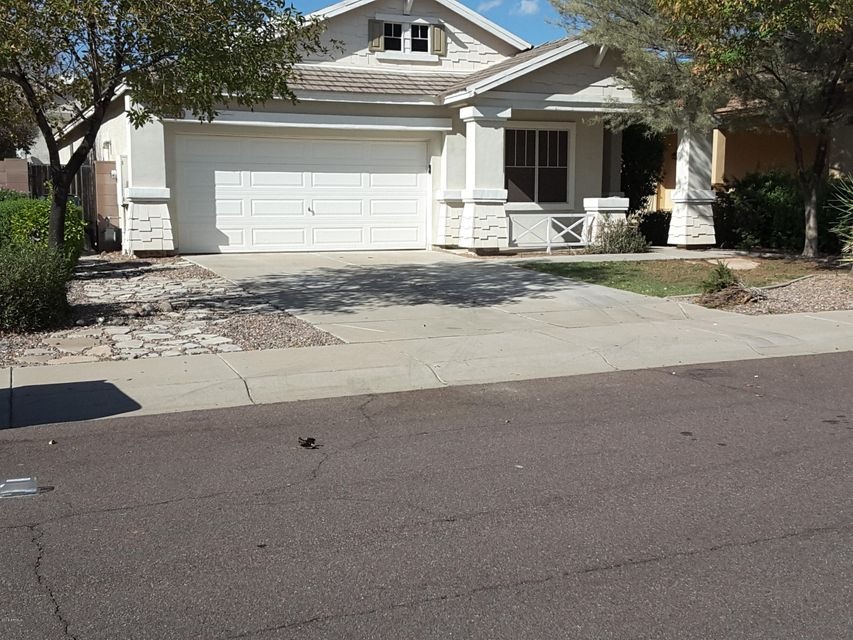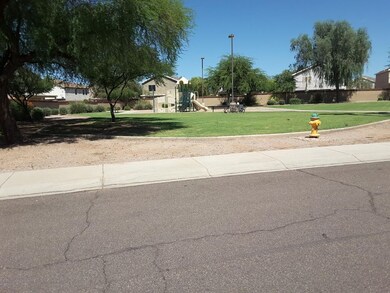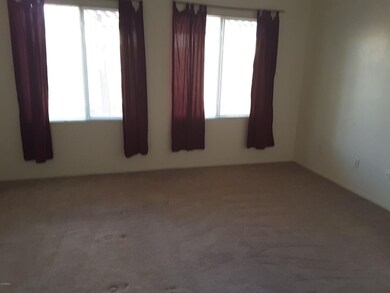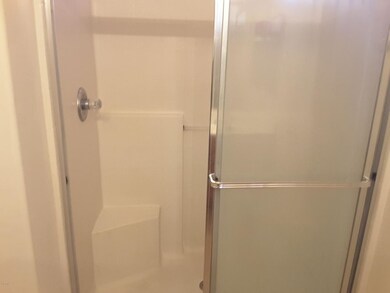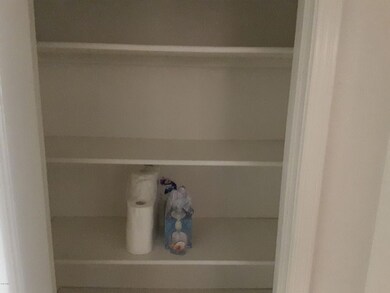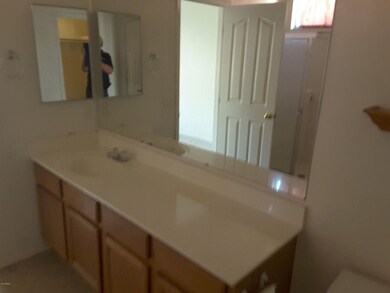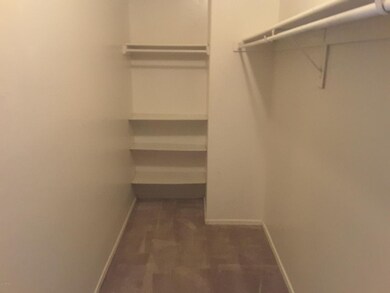
2524 W Hawks Eye Ave Apache Junction, AZ 85120
Highlights
- Contemporary Architecture
- Walk-In Closet
- Community Playground
- Eat-In Kitchen
- Patio
- Tile Flooring
About This Home
As of June 2019Great 3BR/2BA single level home,very close to common area playground.Ceramic tile in baths and kitchen.Open kitchen with large pantry includes Fridg. Has both living room and family room. Split floor plan with large master,bath,and large walk in closet.Has dog run in backyard. Has three ceiling fans.Washer and Dryer included in great laundry room.
Last Agent to Sell the Property
Bill F. Lynch
Realty ONE Group License #SA540680000 Listed on: 09/18/2016
Home Details
Home Type
- Single Family
Est. Annual Taxes
- $1,466
Year Built
- Built in 1999
Lot Details
- 6,050 Sq Ft Lot
- Desert faces the front of the property
- Block Wall Fence
- Backyard Sprinklers
- Grass Covered Lot
Parking
- 2 Car Garage
- Garage Door Opener
Home Design
- Contemporary Architecture
- Wood Frame Construction
- Tile Roof
- Stucco
Interior Spaces
- 1,640 Sq Ft Home
- 1-Story Property
- Ceiling Fan
Kitchen
- Eat-In Kitchen
- Built-In Microwave
- Dishwasher
Flooring
- Carpet
- Tile
Bedrooms and Bathrooms
- 3 Bedrooms
- Walk-In Closet
- Primary Bathroom is a Full Bathroom
- 2 Bathrooms
- Bathtub With Separate Shower Stall
Laundry
- Laundry in unit
- Dryer
- Washer
Outdoor Features
- Patio
Schools
- Superstition Mountain Elementary School
- Desert Shadows Elementary Middle School
- Apache Junction High School
Utilities
- Refrigerated Cooling System
- Heating Available
- High Speed Internet
- Cable TV Available
Listing and Financial Details
- Tax Lot 60
- Assessor Parcel Number 102-55-060
Community Details
Overview
- Property has a Home Owners Association
- Brown Famly Comm. Association, Phone Number (480) 539-1396
- Built by Tremd
- Ironwood Estates Subdivision
Recreation
- Community Playground
Ownership History
Purchase Details
Purchase Details
Home Financials for this Owner
Home Financials are based on the most recent Mortgage that was taken out on this home.Purchase Details
Home Financials for this Owner
Home Financials are based on the most recent Mortgage that was taken out on this home.Purchase Details
Home Financials for this Owner
Home Financials are based on the most recent Mortgage that was taken out on this home.Purchase Details
Home Financials for this Owner
Home Financials are based on the most recent Mortgage that was taken out on this home.Purchase Details
Home Financials for this Owner
Home Financials are based on the most recent Mortgage that was taken out on this home.Purchase Details
Home Financials for this Owner
Home Financials are based on the most recent Mortgage that was taken out on this home.Purchase Details
Purchase Details
Purchase Details
Purchase Details
Purchase Details
Similar Home in Apache Junction, AZ
Home Values in the Area
Average Home Value in this Area
Purchase History
| Date | Type | Sale Price | Title Company |
|---|---|---|---|
| Special Warranty Deed | -- | None Listed On Document | |
| Warranty Deed | $226,600 | None Listed On Document | |
| Warranty Deed | $226,600 | Os National Llc | |
| Warranty Deed | $217,500 | None Available | |
| Warranty Deed | $1,730,000 | Chicago Title Agency | |
| Warranty Deed | $88,350 | Fidelity Natl Title Ins Co | |
| Warranty Deed | $155,530 | Ticor Title Agency Of Az Inc | |
| Trustee Deed | $128,800 | -- | |
| Interfamily Deed Transfer | -- | -- | |
| Interfamily Deed Transfer | -- | Chicago Title Insurance Co | |
| Warranty Deed | $122,507 | Chicago Title Insurance Co | |
| Cash Sale Deed | $23,200 | First American Title | |
| Quit Claim Deed | -- | -- |
Mortgage History
| Date | Status | Loan Amount | Loan Type |
|---|---|---|---|
| Open | $240,000 | New Conventional | |
| Previous Owner | $219,802 | New Conventional | |
| Previous Owner | $219,802 | New Conventional | |
| Previous Owner | $167,810 | New Conventional | |
| Previous Owner | $83,200 | New Conventional | |
| Previous Owner | $86,109 | FHA | |
| Previous Owner | $155,530 | New Conventional |
Property History
| Date | Event | Price | Change | Sq Ft Price |
|---|---|---|---|---|
| 06/21/2019 06/21/19 | Sold | $226,600 | -0.6% | $138 / Sq Ft |
| 05/23/2019 05/23/19 | Pending | -- | -- | -- |
| 05/20/2019 05/20/19 | For Sale | $228,000 | +30.3% | $139 / Sq Ft |
| 12/21/2016 12/21/16 | Sold | $175,000 | -5.4% | $107 / Sq Ft |
| 11/23/2016 11/23/16 | Pending | -- | -- | -- |
| 09/16/2016 09/16/16 | For Sale | $185,000 | -- | $113 / Sq Ft |
Tax History Compared to Growth
Tax History
| Year | Tax Paid | Tax Assessment Tax Assessment Total Assessment is a certain percentage of the fair market value that is determined by local assessors to be the total taxable value of land and additions on the property. | Land | Improvement |
|---|---|---|---|---|
| 2025 | $1,515 | $31,198 | -- | -- |
| 2024 | $1,493 | $33,168 | -- | -- |
| 2023 | $1,493 | $26,266 | $2,420 | $23,846 |
| 2022 | $1,428 | $19,893 | $2,420 | $17,473 |
| 2021 | $1,467 | $17,824 | $0 | $0 |
| 2020 | $1,432 | $17,133 | $0 | $0 |
| 2019 | $1,478 | $16,128 | $0 | $0 |
| 2018 | $1,462 | $13,571 | $0 | $0 |
| 2017 | $1,454 | $12,925 | $0 | $0 |
| 2016 | $1,394 | $12,866 | $1,100 | $11,766 |
| 2014 | $1,361 | $7,743 | $1,100 | $6,643 |
Agents Affiliated with this Home
-

Seller's Agent in 2019
Eugene Quackenbush
Venture REI, LLC
(623) 399-8275
3 in this area
96 Total Sales
-
G
Buyer's Agent in 2019
Gwen Monaco
Monaco Realty
(480) 209-2689
1 in this area
25 Total Sales
-
B
Seller's Agent in 2016
Bill F. Lynch
Realty One Group
-
E
Buyer's Agent in 2016
Elizabeth Burgess
JK Realty
(480) 399-1585
Map
Source: Arizona Regional Multiple Listing Service (ARMLS)
MLS Number: 5499071
APN: 102-55-060
- 2607 W Ironstone Ave
- 3282 S Warner Dr
- 3400 S Ironwood Dr Unit 311
- 3400 S Ironwood Dr Unit 354
- 3400 S Ironwood Dr Unit 198
- 3400 S Ironwood Dr Unit 5
- 3400 S Ironwood Dr Unit 196
- 3400 S Ironwood Dr Unit 232
- 3400 S Ironwood Dr Unit 183
- 3400 S Ironwood Dr Unit 77
- 3400 S Ironwood Dr Unit 14
- 3400 S Ironwood Dr Unit 1006
- 3400 S Ironwood Dr Unit 85
- 3400 S Ironwood Dr Unit 69
- 3400 S Ironwood Dr Unit 353
- 3400 S Ironwood Dr Unit 227
- 3400 S Ironwood Dr Unit 84
- 3400 S Ironwood Dr Unit 39
- 3400 S Ironwood Dr Unit 60
- 3400 S Ironwood Dr Unit 329
