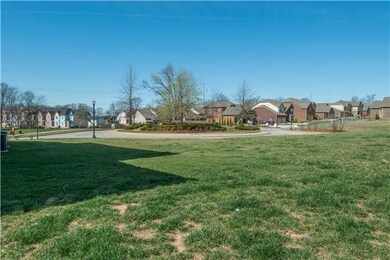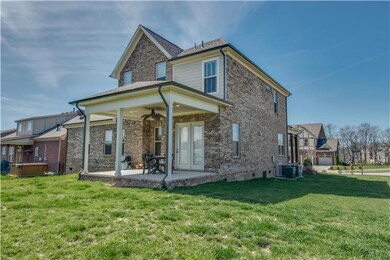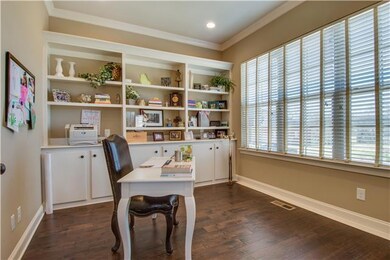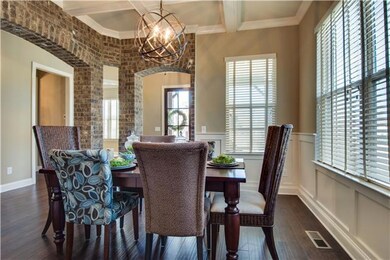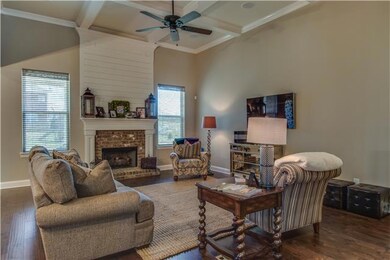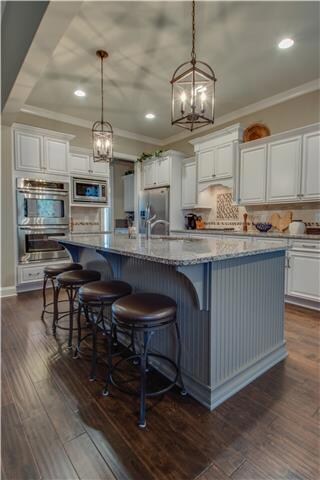
2524 Westerham Way Thompson's Station, TN 37179
Highlights
- 0.48 Acre Lot
- Wood Flooring
- Community Pool
- Thompson's Station Middle School Rated A
- 1 Fireplace
- Covered Patio or Porch
About This Home
As of May 2016Canterbury's most popular plan the Hartwell Bainbridge with extra wide lot. Fireplace*Surround Sound*Granite*Unfinished bonus room*Coffered ceiling*Vaulted Master Ceiling*Brick Dining room Archways*Upgraded Kitchen*Butlers Pantry*Open Floor Plan.
Last Agent to Sell the Property
Fridrich & Clark Realty License # 253250 Listed on: 03/17/2016

Last Buyer's Agent
Courtney Mahy
Redfin License # 333129

Home Details
Home Type
- Single Family
Est. Annual Taxes
- $2,276
Year Built
- Built in 2014
Lot Details
- 0.48 Acre Lot
- Lot Dimensions are 136.8 x 167.3
Parking
- 2 Car Attached Garage
Home Design
- Brick Exterior Construction
- Shingle Roof
- Hardboard
Interior Spaces
- 3,145 Sq Ft Home
- Property has 2 Levels
- 1 Fireplace
- Storage
- Crawl Space
- Microwave
Flooring
- Wood
- Carpet
- Tile
Bedrooms and Bathrooms
- 4 Bedrooms | 1 Main Level Bedroom
- Walk-In Closet
Outdoor Features
- Covered Patio or Porch
Schools
- Longview Elementary School
- Heritage Middle School
- Independence High School
Utilities
- Cooling Available
- Heating Available
- Underground Utilities
Listing and Financial Details
- Assessor Parcel Number 094145B A 00500 00011145B
Community Details
Overview
- Canterbury Sec 1 Subdivision
Recreation
- Community Playground
- Community Pool
Ownership History
Purchase Details
Home Financials for this Owner
Home Financials are based on the most recent Mortgage that was taken out on this home.Purchase Details
Home Financials for this Owner
Home Financials are based on the most recent Mortgage that was taken out on this home.Purchase Details
Home Financials for this Owner
Home Financials are based on the most recent Mortgage that was taken out on this home.Purchase Details
Similar Homes in the area
Home Values in the Area
Average Home Value in this Area
Purchase History
| Date | Type | Sale Price | Title Company |
|---|---|---|---|
| Interfamily Deed Transfer | -- | None Available | |
| Warranty Deed | $429,900 | None Available | |
| Special Warranty Deed | $408,092 | Stewart Title Co Tennessee D | |
| Special Warranty Deed | $65,000 | South Land Title & Escrow |
Mortgage History
| Date | Status | Loan Amount | Loan Type |
|---|---|---|---|
| Open | $15,543 | FHA | |
| Open | $480,000 | New Conventional | |
| Closed | $422,112 | FHA | |
| Previous Owner | $400,182 | FHA |
Property History
| Date | Event | Price | Change | Sq Ft Price |
|---|---|---|---|---|
| 11/04/2017 11/04/17 | Off Market | $408,092 | -- | -- |
| 10/27/2016 10/27/16 | For Sale | $48,900 | -88.6% | $16 / Sq Ft |
| 05/14/2016 05/14/16 | Sold | $429,900 | 0.0% | $137 / Sq Ft |
| 04/06/2016 04/06/16 | Pending | -- | -- | -- |
| 03/17/2016 03/17/16 | For Sale | $429,900 | +5.3% | $137 / Sq Ft |
| 08/30/2014 08/30/14 | Sold | $408,092 | -- | $130 / Sq Ft |
Tax History Compared to Growth
Tax History
| Year | Tax Paid | Tax Assessment Tax Assessment Total Assessment is a certain percentage of the fair market value that is determined by local assessors to be the total taxable value of land and additions on the property. | Land | Improvement |
|---|---|---|---|---|
| 2024 | $2,805 | $141,425 | $21,250 | $120,175 |
| 2023 | $2,805 | $141,425 | $21,250 | $120,175 |
| 2022 | $2,805 | $141,425 | $21,250 | $120,175 |
| 2021 | $2,805 | $141,425 | $21,250 | $120,175 |
| 2020 | $2,647 | $113,975 | $20,000 | $93,975 |
| 2019 | $2,647 | $113,975 | $20,000 | $93,975 |
| 2018 | $2,567 | $113,975 | $20,000 | $93,975 |
| 2017 | $2,545 | $113,975 | $20,000 | $93,975 |
| 2016 | $2,510 | $113,975 | $20,000 | $93,975 |
| 2015 | -- | $96,300 | $17,500 | $78,800 |
| 2014 | -- | $96,300 | $17,500 | $78,800 |
Agents Affiliated with this Home
-
Jimmy Kitchen

Seller's Agent in 2016
Jimmy Kitchen
Fridrich & Clark Realty
(931) 384-0684
1 in this area
57 Total Sales
-
Susan Hutcherson

Seller Co-Listing Agent in 2016
Susan Hutcherson
Synergy Realty Network, LLC
(615) 308-4718
60 Total Sales
-
Courtney Mahy
C
Buyer's Agent in 2016
Courtney Mahy
Redfin
-
Pam Beverly

Seller's Agent in 2014
Pam Beverly
Onward Real Estate
(615) 631-2940
1 in this area
52 Total Sales
Map
Source: Realtracs
MLS Number: 1713323
APN: 145B-A-005.00
- 2599 Westerham Way
- 2085 Callaway Park Place
- 2339 Redwood Trail
- 3062 Allenwood Dr
- 4021 Lioncrest Ln
- 2013 Hector Dr
- 3238 Arundel Ln
- 3225 Arundel Ln
- 3218 Arundel Ln
- 3206 Arundel Ln
- 2756 Otterham Dr
- 2242 Chaucer Park Ln
- 2724 Carena Terrace Ct
- 2721 Bramblewood Ln
- 2720 Carena Terrace Ct
- 4093 Kathie Dr
- 2754 Critz Ln
- 2736 Critz Ln
- 2722 Bramblewood Ln
- 2915 Avenue Downs Dr

