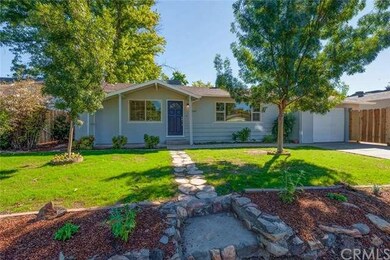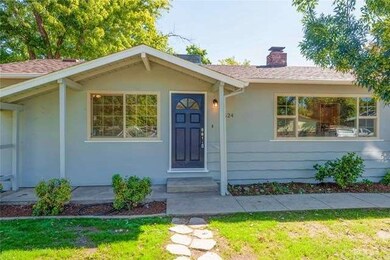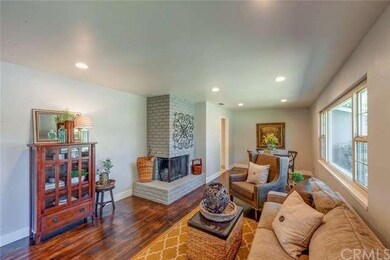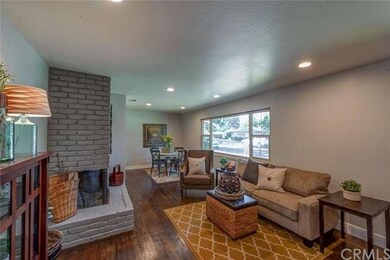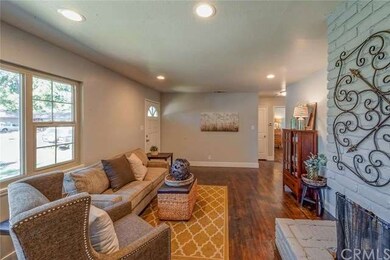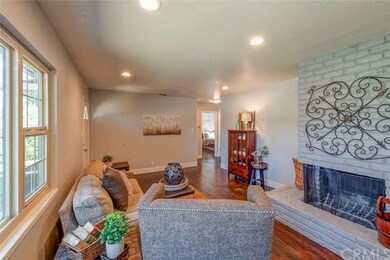
Highlights
- Wood Flooring
- Main Floor Primary Bedroom
- Neighborhood Views
- Bidwell Junior High School Rated A-
- No HOA
- Porch
About This Home
As of October 2018This home has been updated inside and out! You enter into the home to a bright open living room with a large picture window, recently refinished, original hardwood floors, wood burning brick corner fireplace, new doors and baseboards. This split floor plan has three bedrooms and remodeled bathroom on one side of the home and master bedroom with en suite remodeled bathroom on the other side. Gorgeously updated new kitchen with new appliances, white cabinets, quartz counter tops and a subway tile backsplash. Kitchen is open to a large family room with new carpet and lots of windows overlooking the large backyard with covered pergola, shed and new fence. This home also features central heat and air in the main part of home, new fixtures, flooring, paint inside and out, new garage door and landscaping. Just connected to city sewer. You will fall in love with this home!
Last Agent to Sell the Property
Platinum Partners Real Estate License #01418223 Listed on: 10/06/2016
Last Buyer's Agent
Connie Asquith
Connections Real Estate License #00759786
Home Details
Home Type
- Single Family
Est. Annual Taxes
- $3,481
Year Built
- Built in 1958 | Remodeled
Lot Details
- 8,276 Sq Ft Lot
- Fenced
- New Fence
- Landscaped
- Back and Front Yard
- Property is zoned R1
Parking
- 1 Car Garage
- Parking Available
Interior Spaces
- 1,924 Sq Ft Home
- Double Pane Windows
- Family Room
- Living Room with Fireplace
- Combination Dining and Living Room
- Neighborhood Views
Kitchen
- Electric Cooktop
- Microwave
- Dishwasher
- Disposal
Flooring
- Wood
- Carpet
Bedrooms and Bathrooms
- 4 Main Level Bedrooms
- Primary Bedroom on Main
- 2 Full Bathrooms
Outdoor Features
- Patio
- Porch
Utilities
- Central Heating and Cooling System
- Wall Furnace
Community Details
- No Home Owners Association
Listing and Financial Details
- Assessor Parcel Number 007090050000
Ownership History
Purchase Details
Home Financials for this Owner
Home Financials are based on the most recent Mortgage that was taken out on this home.Purchase Details
Home Financials for this Owner
Home Financials are based on the most recent Mortgage that was taken out on this home.Purchase Details
Home Financials for this Owner
Home Financials are based on the most recent Mortgage that was taken out on this home.Purchase Details
Home Financials for this Owner
Home Financials are based on the most recent Mortgage that was taken out on this home.Purchase Details
Similar Homes in Chico, CA
Home Values in the Area
Average Home Value in this Area
Purchase History
| Date | Type | Sale Price | Title Company |
|---|---|---|---|
| Grant Deed | $287,500 | Timios Title | |
| Grant Deed | $275,000 | First American Title Co | |
| Interfamily Deed Transfer | -- | None Available | |
| Grant Deed | -- | None Available | |
| Interfamily Deed Transfer | -- | -- |
Mortgage History
| Date | Status | Loan Amount | Loan Type |
|---|---|---|---|
| Open | $23,000 | New Conventional | |
| Previous Owner | $261,250 | New Conventional | |
| Previous Owner | $413,250 | FHA | |
| Previous Owner | $413,250 | FHA | |
| Previous Owner | $50,475 | Unknown |
Property History
| Date | Event | Price | Change | Sq Ft Price |
|---|---|---|---|---|
| 10/16/2018 10/16/18 | Sold | $287,500 | 0.0% | $149 / Sq Ft |
| 09/07/2018 09/07/18 | Pending | -- | -- | -- |
| 08/30/2018 08/30/18 | Price Changed | $287,500 | -4.1% | $149 / Sq Ft |
| 07/09/2018 07/09/18 | Price Changed | $299,900 | -4.0% | $156 / Sq Ft |
| 06/24/2018 06/24/18 | Price Changed | $312,500 | -3.8% | $162 / Sq Ft |
| 05/21/2018 05/21/18 | For Sale | $325,000 | +18.2% | $169 / Sq Ft |
| 12/05/2016 12/05/16 | Sold | $275,000 | 0.0% | $143 / Sq Ft |
| 10/12/2016 10/12/16 | Pending | -- | -- | -- |
| 10/06/2016 10/06/16 | For Sale | $275,000 | -- | $143 / Sq Ft |
Tax History Compared to Growth
Tax History
| Year | Tax Paid | Tax Assessment Tax Assessment Total Assessment is a certain percentage of the fair market value that is determined by local assessors to be the total taxable value of land and additions on the property. | Land | Improvement |
|---|---|---|---|---|
| 2025 | $3,481 | $320,707 | $145,015 | $175,692 |
| 2024 | $3,481 | $314,420 | $142,172 | $172,248 |
| 2023 | $3,440 | $308,256 | $139,385 | $168,871 |
| 2022 | $3,385 | $302,212 | $136,652 | $165,560 |
| 2021 | $3,321 | $296,287 | $133,973 | $162,314 |
| 2020 | $3,312 | $293,250 | $132,600 | $160,650 |
| 2019 | $3,252 | $287,500 | $130,000 | $157,500 |
| 2018 | $3,098 | $280,500 | $117,300 | $163,200 |
| 2017 | $3,033 | $275,000 | $115,000 | $160,000 |
| 2016 | $1,261 | $119,217 | $45,410 | $73,807 |
| 2015 | $1,261 | $117,427 | $44,728 | $72,699 |
| 2014 | $1,169 | $115,127 | $43,852 | $71,275 |
Agents Affiliated with this Home
-
C
Seller's Agent in 2018
Connie Asquith
Connections Real Estate
-
Y
Buyer's Agent in 2018
Yessica Cervantes
Cervantes Real Estate
-

Seller's Agent in 2016
Marisa Bauer
Platinum Partners Real Estate
(530) 570-5507
158 Total Sales
-

Seller Co-Listing Agent in 2016
Lisa Bristow
Platinum Partners Real Estate
(530) 588-1336
324 Total Sales
Map
Source: California Regional Multiple Listing Service (CRMLS)
MLS Number: CH16719707
APN: 007-090-050-000
- 598 El Reno Dr
- 30 Plaza Way Unit 7
- 2594 Tom Polk Ave
- 701 E Lassen Ave Unit 108
- 701 E Lassen Ave Unit 174
- 701 E Lassen Ave Unit 39
- 701 E Lassen Ave Unit 64
- 701 E Lassen Ave Unit 26
- 701 E Lassen Ave Unit 149
- 701 E Lassen Ave Unit 210
- 701 E Lassen Ave Unit 87
- 701 E Lassen Ave Unit 38
- 567 E Lassen Ave Unit 514
- 917 Christi Ln
- 297 Connors Ave
- 954 Myrtle Ave
- 657 Villa Dr
- 2344 Porter Way
- 2875 Morseman Ave Unit 122
- 8 Geneva Ln

