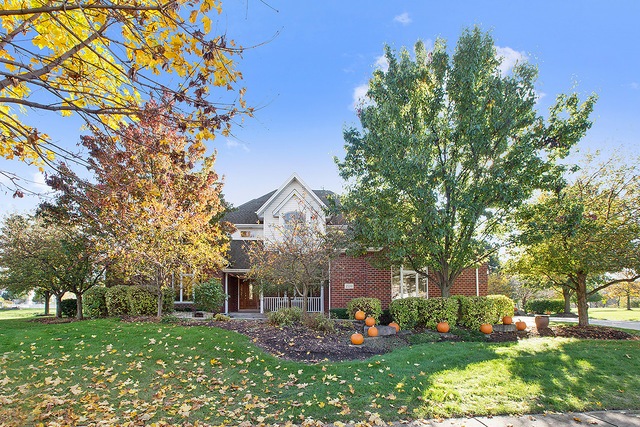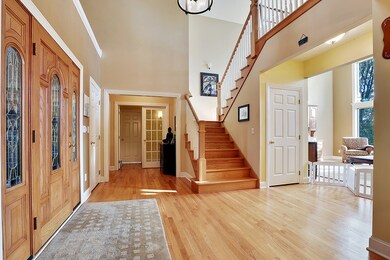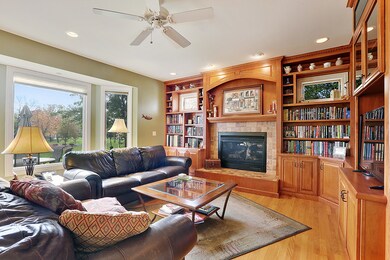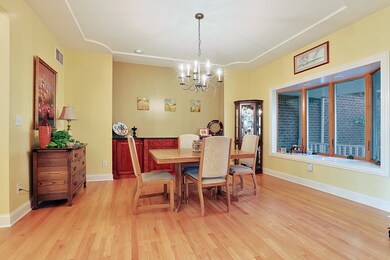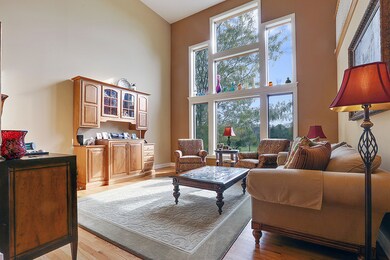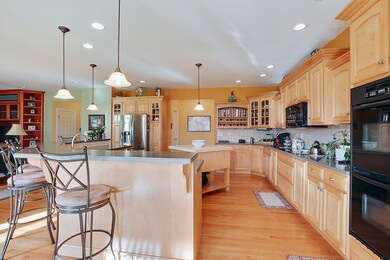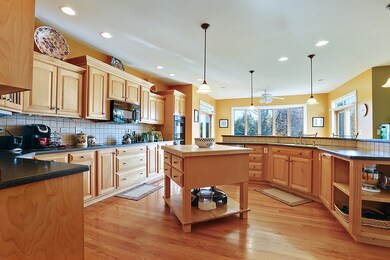
25241 W Pawnee Ln Channahon, IL 60410
Highlights
- Landscaped Professionally
- Vaulted Ceiling
- Main Floor Bedroom
- Pioneer Path School Rated A-
- Wood Flooring
- 2-minute walk to Seneca Park
About This Home
As of July 2022PLEASE PREPARE TO BE AMAZED. THIS BEAUTIFUL EXECUTIVE 4 BDRM CUSTOM-BUILT HOME HAS EVERYTHING AND MORE. WINDING PATHWAYS & A TWO-STORY GRAND FOYER WELCOMES YOU. TWO-STORY LR W/FLOOR TO CEILING WINDOWS (tinted) FOR LOTS OF NATURAL LIGHT. GLEAMING HDWD FLOORS THROUGHOUT. KITCHEN OFFERS CUSTOM BIRCH CABINETS, CAN LIGHTS, BREAKFAST BAR, CENTER ISLAND & THE MUCH DESIRED WALK-IN PANTRY! OPEN CONCEPT LAYOUT FLOWS TO FAMILY ROOM W/ CUSTOM CHERRY BUILT-IN CABINETS AND FP. MAIN FLOOR LAUNDRY. SERENE MAIN FLOOR MASTER BDRM SUITE ALL SEPARATED W/FRENCH DOORS IS A DREAM. OFFICE W/BUILT-IN CHERRY DUO DESKS & BOOKCASES. 1 PRINCESS BDRM, WALK-IN CLOSETS, LOFT AREA, AND JACK & JILL BATHROOM. SOME MORE EXTRAS: LARGE BASEBOARDS, ANDERSON WINDOWS, 2X6 EXTERIOR WALLS W/BLOWN-IN INSTALLATION (low utility bills and notice how quiet it is!) NEW A/C, WATER HEATER, DISHWASHER, & DRYER. 1800 ADD'TL SQ. FT. IN FULL FINISHED BSMT. W/FULL BATHROOM. OVER 50 TREES PLANTED. SIMPLY STUNNING!
Last Agent to Sell the Property
Keller Williams Infinity License #475124686 Listed on: 11/03/2016

Home Details
Home Type
- Single Family
Est. Annual Taxes
- $16,483
Year Built
- 2002
Lot Details
- Landscaped Professionally
- Corner Lot
Parking
- Attached Garage
- Garage Transmitter
- Garage Door Opener
- Driveway
- Parking Included in Price
- Garage Is Owned
Home Design
- Brick Exterior Construction
- Slab Foundation
- Asphalt Shingled Roof
- Vinyl Siding
Interior Spaces
- Vaulted Ceiling
- Heatilator
- Entrance Foyer
- Breakfast Room
- Home Office
- Loft
- Storage Room
- Wood Flooring
- Storm Screens
Kitchen
- Breakfast Bar
- Walk-In Pantry
- Double Oven
- Microwave
- Dishwasher
- Kitchen Island
Bedrooms and Bathrooms
- Main Floor Bedroom
- Walk-In Closet
- Primary Bathroom is a Full Bathroom
- Bathroom on Main Level
- Dual Sinks
- Whirlpool Bathtub
- Separate Shower
Laundry
- Laundry on main level
- Dryer
- Washer
Finished Basement
- Basement Fills Entire Space Under The House
- Finished Basement Bathroom
Outdoor Features
- Patio
Utilities
- Forced Air Heating and Cooling System
- Heating System Uses Gas
- Private or Community Septic Tank
Ownership History
Purchase Details
Home Financials for this Owner
Home Financials are based on the most recent Mortgage that was taken out on this home.Purchase Details
Home Financials for this Owner
Home Financials are based on the most recent Mortgage that was taken out on this home.Purchase Details
Similar Homes in Channahon, IL
Home Values in the Area
Average Home Value in this Area
Purchase History
| Date | Type | Sale Price | Title Company |
|---|---|---|---|
| Warranty Deed | $500,000 | Fidelity National Title | |
| Warranty Deed | $393,000 | Fidelity National Title Ins | |
| Deed | $55,000 | -- |
Mortgage History
| Date | Status | Loan Amount | Loan Type |
|---|---|---|---|
| Open | $375,000 | New Conventional | |
| Previous Owner | $375,200 | VA | |
| Previous Owner | $393,000 | VA | |
| Previous Owner | $100,000 | Credit Line Revolving | |
| Previous Owner | $131,000 | New Conventional | |
| Previous Owner | $179,500 | Unknown | |
| Previous Owner | $220,000 | Construction |
Property History
| Date | Event | Price | Change | Sq Ft Price |
|---|---|---|---|---|
| 07/11/2022 07/11/22 | Sold | $500,000 | -6.5% | $136 / Sq Ft |
| 05/25/2022 05/25/22 | Price Changed | $535,000 | -2.7% | $146 / Sq Ft |
| 05/06/2022 05/06/22 | For Sale | $550,000 | +39.9% | $150 / Sq Ft |
| 02/28/2017 02/28/17 | Sold | $393,000 | -4.1% | $107 / Sq Ft |
| 01/17/2017 01/17/17 | Pending | -- | -- | -- |
| 11/03/2016 11/03/16 | For Sale | $410,000 | -- | $112 / Sq Ft |
Tax History Compared to Growth
Tax History
| Year | Tax Paid | Tax Assessment Tax Assessment Total Assessment is a certain percentage of the fair market value that is determined by local assessors to be the total taxable value of land and additions on the property. | Land | Improvement |
|---|---|---|---|---|
| 2023 | $16,483 | $179,650 | $29,590 | $150,060 |
| 2022 | $0 | $168,480 | $27,750 | $140,730 |
| 2021 | $0 | $159,244 | $26,229 | $133,015 |
| 2020 | $11,782 | $155,816 | $25,664 | $130,152 |
| 2019 | $11,782 | $148,750 | $24,500 | $124,250 |
| 2018 | $0 | $141,052 | $23,583 | $117,469 |
| 2017 | $11,782 | $135,237 | $22,611 | $112,626 |
| 2016 | $11,456 | $129,786 | $21,700 | $108,086 |
| 2015 | $10,000 | $126,150 | $20,700 | $105,450 |
| 2014 | $10,000 | $121,600 | $20,700 | $100,900 |
| 2013 | $10,000 | $121,600 | $20,700 | $100,900 |
Agents Affiliated with this Home
-
Candy Salomoun

Seller's Agent in 2022
Candy Salomoun
Spring Realty
(708) 927-1320
2 in this area
71 Total Sales
-

Buyer's Agent in 2022
Peter Rufo
Coldwell Banker Real Estate Gr
-
Wendy McSteen

Seller's Agent in 2017
Wendy McSteen
Keller Williams Infinity
(815) 529-1674
11 in this area
94 Total Sales
Map
Source: Midwest Real Estate Data (MRED)
MLS Number: MRD09382475
APN: 10-08-106-003
- 24314 S Cree Dr
- 25037 W Liberty Dr Unit I
- 23800 S Cottonwood Ct
- 24147 S Sunset Dr
- 24465 S Saint Peters Dr
- 25735 Hickory Ct
- 24005 S Green Heron Dr
- 24758 W Junior Ave
- 25225 W Saint Elizabeth Dr Unit B32
- 25221 W Saint Elizabeth Dr Unit B33
- 25215 W Saint Elizabeth Dr Unit B34
- 25211 W Saint Elizabeth Dr Unit B35
- 25205 W Saint Elizabeth Dr Unit B36
- 24740 W Eames St
- 24646 W Eames St
- Sec8 W Eames St
- 24605 S Blackhawk Dr
- 25458 W Knapp St
- 913 Rivers Edge Dr
- 24758 S Tryon St
