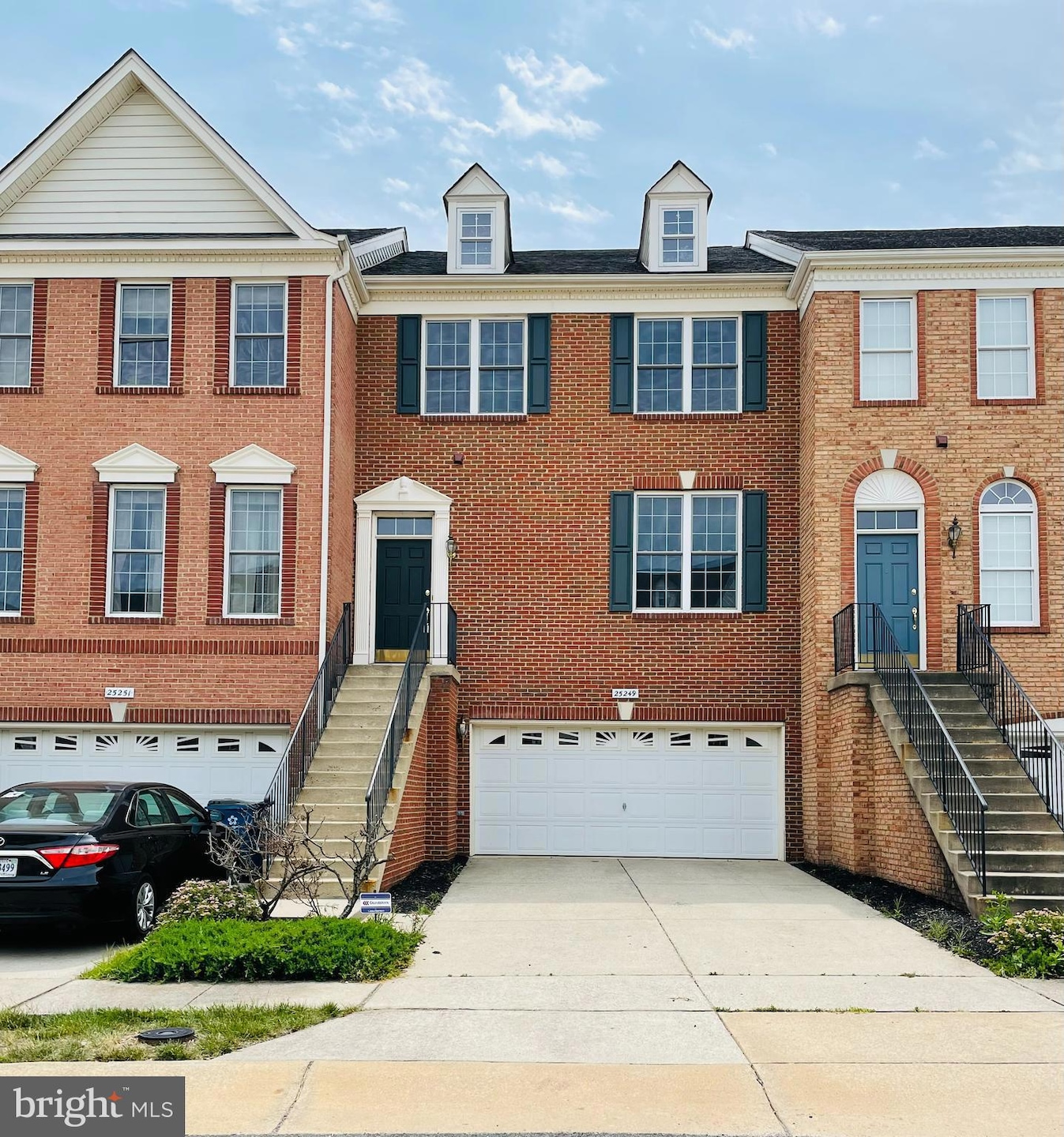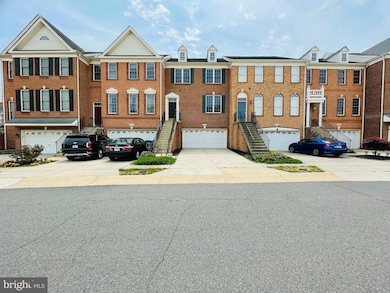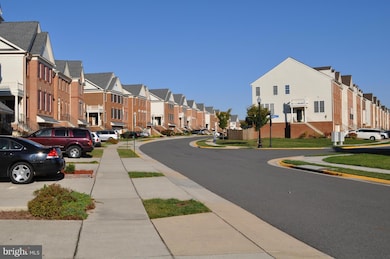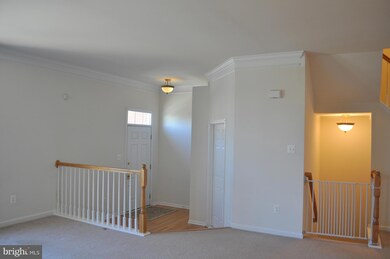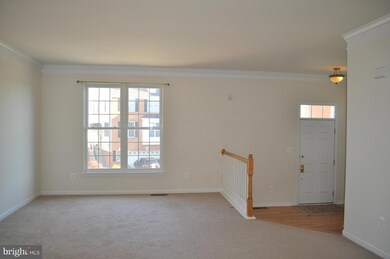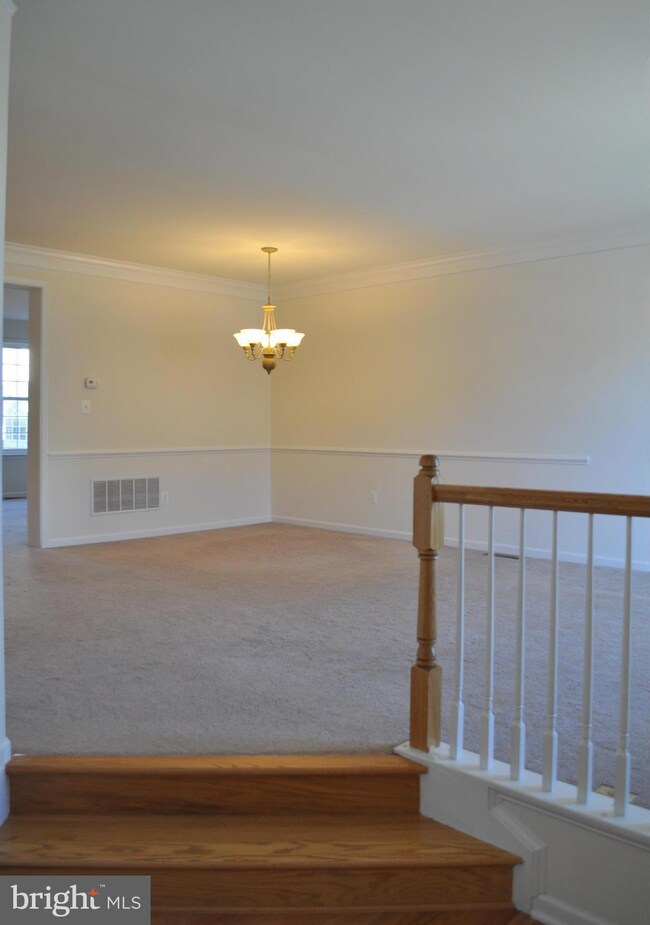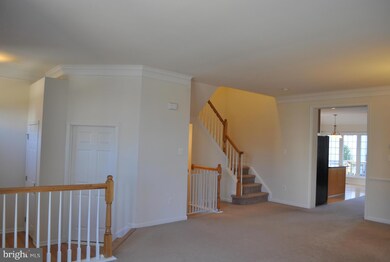25249 Bald Eagle Terrace Chantilly, VA 20152
3
Beds
2.5
Baths
2,400
Sq Ft
2,178
Sq Ft Lot
Highlights
- Open Floorplan
- Deck
- 1 Fireplace
- Liberty Elementary School Rated A
- Wood Flooring
- Upgraded Countertops
About This Home
WELL KEPT 3 LVLS OF FIN 2,400 SQ FT OPEN FLOOR PLAN IN SOUTHRIDING*3 BDRMS,2 FULL BTHS,1 HALF BTH,2 CAR GAR W/OPENER*AMPLE WINDOWS THRU-OUT THE HOME*GAS FP*BRKFST AREA,GRANITE CTS*LRG PRIV DECK*PAVER PATIO*MBR WALK-IN,MBH SEP SHOWER&TUB*WALK-OUT BSMT*FENCED BACKYARD*GREAT SCH,CHILDCARE,AFT SCH PGMS*CLS TO SHOPS,RESTAURANTS,GROCERY.
Townhouse Details
Home Type
- Townhome
Est. Annual Taxes
- $5,440
Year Built
- Built in 2006
Lot Details
- 2,178 Sq Ft Lot
- Property is in very good condition
Parking
- 2 Car Attached Garage
- Front Facing Garage
- Garage Door Opener
- Driveway
Home Design
- Asbestos Shingle Roof
- Concrete Perimeter Foundation
- Masonry
Interior Spaces
- 2,400 Sq Ft Home
- Property has 3 Levels
- Open Floorplan
- Ceiling height of 9 feet or more
- 1 Fireplace
- Screen For Fireplace
- Window Treatments
- Window Screens
- Entrance Foyer
- Family Room Off Kitchen
- Living Room
- Dining Room
- Game Room
- Wood Flooring
- Alarm System
Kitchen
- Breakfast Area or Nook
- Eat-In Kitchen
- Gas Oven or Range
- Stove
- Microwave
- Ice Maker
- Dishwasher
- Upgraded Countertops
- Disposal
Bedrooms and Bathrooms
- 3 Bedrooms
- En-Suite Primary Bedroom
- En-Suite Bathroom
Laundry
- Dryer
- Washer
Basement
- Walk-Out Basement
- Connecting Stairway
- Interior Basement Entry
- Garage Access
Outdoor Features
- Deck
- Patio
Schools
- Liberty Elementary School
- Mercer Middle School
- John Champe High School
Utilities
- Central Heating and Cooling System
- Vented Exhaust Fan
- Water Dispenser
- Natural Gas Water Heater
Listing and Financial Details
- Residential Lease
- Security Deposit $3,250
- Requires 1 Month of Rent Paid Up Front
- Tenant pays for all utilities, exterior maintenance, minor interior maintenance, lawn/tree/shrub care, light bulbs/filters/fuses/alarm care
- Rent includes hoa/condo fee, common area maintenance, trash removal
- No Smoking Allowed
- 12-Month Min and 24-Month Max Lease Term
- Available 7/18/25
- $50 Application Fee
- $100 Repair Deductible
- Assessor Parcel Number 165499544000
Community Details
Overview
- Property has a Home Owners Association
- Association fees include trash, common area maintenance
- Built by TOLL BROTHERS
- South Riding Subdivision, Portsmouth Floorplan
Amenities
- Common Area
Recreation
- Community Playground
- Jogging Path
Pet Policy
- No Pets Allowed
Map
Source: Bright MLS
MLS Number: VALO2102970
APN: 165-49-9544
Nearby Homes
- 25236 Whippoorwill Terrace
- 25198 Larks Terrace
- 25154 Monteith Terrace
- 42806 Longworth Terrace
- 25136 Monteith Terrace
- 42915 Mccomas Terrace
- 42825 Pamplin Terrace
- 42860 Golf View Dr
- 42810 Flannigan Terrace
- 42767 Hollingsworth Terrace
- 42796 San Sebastian Terrace
- 25340 Lake Mist Square Unit 204
- 25280 Lake Shore Square Unit 303
- 25280 Lake Shore Square Unit 304
- 25280 Lake Shore Square Unit 205
- 25072 Gazelle Ct
- 25497 Beresford Dr
- 24995 Riding Center Dr
- 42701 Rolling Rock Square
- 42783 Freedom St
- 25140 Shultz Terrace
- 42801 Sykes Terrace
- 42770 Longworth Terrace Unit 41B
- 43001 Thoroughgood Dr
- 25240 Lyon Terrace
- 25272 Riffleford Square Unit 303
- 42683 Sandman Terrace
- 42724 Rolling Rock Square
- 42681 Rolling Rock Square
- 42627 Homefront Terrace
- 42655 Harris St
- 42753 Stadler Ln
- 42804 Pilgrim Square
- 25111 Neptune Terrace Unit UPPER 2 LEVELS ONLY
- 43068 Francis Square
- 42783 Shaler St
- 43183 Katama Square
- 43319 Semolina Terrace
- 43321 Semolina Terrace
- 25461 Lemon Tree Place
