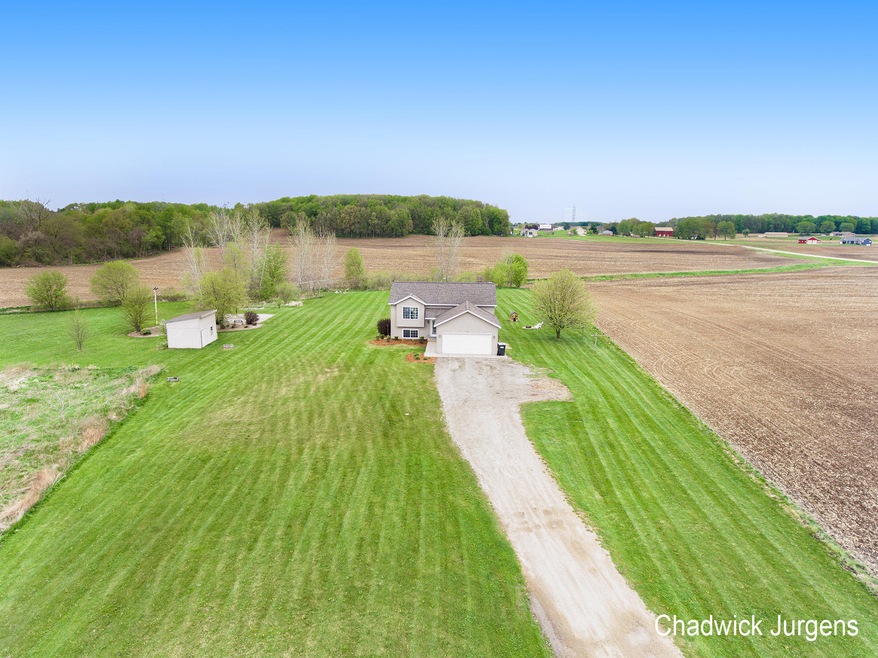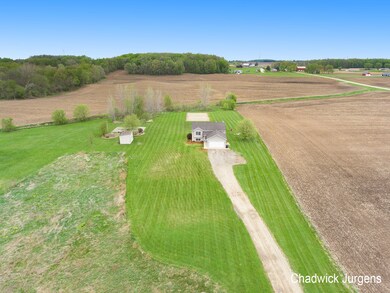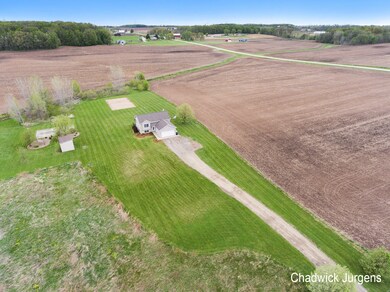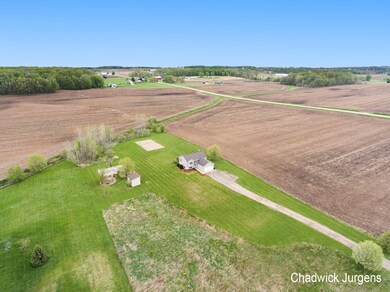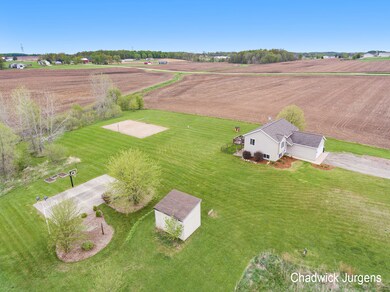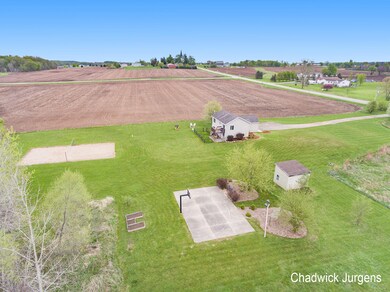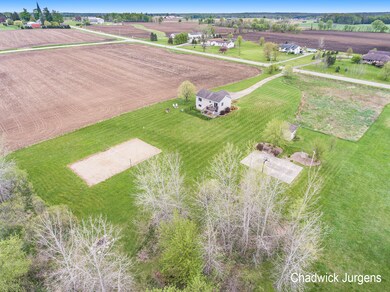
2525 146th Ave SW Byron Center, MI 49315
Highlights
- 2 Car Attached Garage
- Forced Air Heating and Cooling System
- 1-Story Property
About This Home
As of June 2021Time to escape the hustle and bustle of the city. Hard to find a home this new on acreage under 300k! 4 bedrooms, 2 full baths split between two levels; open concept kitchen/living room and tons of other tasteful updates throughout home. This flat, usable parcel sits far off 146th (quiet country road). Basketball/Sport Court and Beach Volleyball court with tons of room for more toys. Seller has directed Listing Agent to hold all offers until 10am on Monday, May 10th.
Last Agent to Sell the Property
Apex Realty Group License #6501387681 Listed on: 05/06/2021
Home Details
Home Type
- Single Family
Est. Annual Taxes
- $3,447
Year Built
- Built in 2003
Lot Details
- 2.85 Acre Lot
- Lot Dimensions are 265x486
- Property is zoned A-1 AG CONS DIS, A-1 AG CONS DIS
Parking
- 2 Car Attached Garage
Home Design
- Vinyl Siding
Interior Spaces
- 1,612 Sq Ft Home
- 1-Story Property
- Natural lighting in basement
Kitchen
- Range<<rangeHoodToken>>
- <<microwave>>
- Dishwasher
Bedrooms and Bathrooms
- 4 Bedrooms | 2 Main Level Bedrooms
- 2 Full Bathrooms
Laundry
- Laundry on main level
- Dryer
- Washer
Utilities
- Forced Air Heating and Cooling System
- Heating System Uses Natural Gas
- Well
- Septic System
Ownership History
Purchase Details
Home Financials for this Owner
Home Financials are based on the most recent Mortgage that was taken out on this home.Purchase Details
Home Financials for this Owner
Home Financials are based on the most recent Mortgage that was taken out on this home.Purchase Details
Home Financials for this Owner
Home Financials are based on the most recent Mortgage that was taken out on this home.Purchase Details
Home Financials for this Owner
Home Financials are based on the most recent Mortgage that was taken out on this home.Purchase Details
Similar Homes in Byron Center, MI
Home Values in the Area
Average Home Value in this Area
Purchase History
| Date | Type | Sale Price | Title Company |
|---|---|---|---|
| Warranty Deed | $325,000 | Denali Title & Escrow | |
| Warranty Deed | $190,000 | First American Title | |
| Interfamily Deed Transfer | -- | None Available | |
| Interfamily Deed Transfer | -- | Priority Title Agency Inc | |
| Interfamily Deed Transfer | -- | None Available |
Mortgage History
| Date | Status | Loan Amount | Loan Type |
|---|---|---|---|
| Open | $315,250 | New Conventional | |
| Previous Owner | $30,000 | Credit Line Revolving | |
| Previous Owner | $180,500 | New Conventional | |
| Previous Owner | $97,500 | Unknown | |
| Previous Owner | $110,800 | New Conventional | |
| Previous Owner | $29,150 | Credit Line Revolving |
Property History
| Date | Event | Price | Change | Sq Ft Price |
|---|---|---|---|---|
| 06/10/2021 06/10/21 | Sold | $325,000 | +14.1% | $202 / Sq Ft |
| 05/10/2021 05/10/21 | Pending | -- | -- | -- |
| 05/06/2021 05/06/21 | For Sale | $284,900 | +49.9% | $177 / Sq Ft |
| 01/18/2017 01/18/17 | Sold | $190,000 | -2.6% | $118 / Sq Ft |
| 12/13/2016 12/13/16 | Pending | -- | -- | -- |
| 12/06/2016 12/06/16 | For Sale | $195,000 | -- | $121 / Sq Ft |
Tax History Compared to Growth
Tax History
| Year | Tax Paid | Tax Assessment Tax Assessment Total Assessment is a certain percentage of the fair market value that is determined by local assessors to be the total taxable value of land and additions on the property. | Land | Improvement |
|---|---|---|---|---|
| 2025 | $4,536 | $158,100 | $49,300 | $108,800 |
| 2024 | -- | $147,700 | $39,800 | $107,900 |
| 2023 | $4,192 | $137,000 | $37,400 | $99,600 |
| 2022 | $4,128 | $111,300 | $26,600 | $84,700 |
| 2021 | $3,299 | $100,100 | $28,500 | $71,600 |
| 2020 | $3,448 | $99,100 | $26,800 | $72,300 |
| 2019 | $3,378 | $95,300 | $25,400 | $69,900 |
| 2018 | $3,332 | $85,400 | $22,400 | $63,000 |
| 2017 | $0 | $84,000 | $22,100 | $61,900 |
| 2016 | $0 | $67,300 | $20,000 | $47,300 |
| 2015 | -- | $67,300 | $20,000 | $47,300 |
| 2014 | -- | $58,900 | $17,100 | $41,800 |
| 2013 | -- | $56,400 | $17,100 | $39,300 |
Agents Affiliated with this Home
-
Chad Jurgens

Seller's Agent in 2021
Chad Jurgens
Apex Realty Group
(616) 291-3342
295 Total Sales
-
Robert Young

Buyer's Agent in 2021
Robert Young
616 Realty LLC
(616) 293-9119
205 Total Sales
-
Brian DeSmit

Seller's Agent in 2017
Brian DeSmit
Apex Realty Group
(616) 813-3402
258 Total Sales
Map
Source: Southwestern Michigan Association of REALTORS®
MLS Number: 21015673
APN: 19-001-017-40
- Parcel 1 146th Ave
- 484 8th Ave SW
- 4390 104th St SW
- 2850 144th Ave
- 621 Kenowa Ave SW
- 0 142nd Ave Unit 25028931
- 10785 Windward Ave SW
- 10725 Windward Ave SW
- 10711 Windward Ave SW
- 2624 Highridge Ct
- 10780 Windward Ave SW
- 1109 Kenowa Ave SW
- 3052 143rd Ave
- 4005 Bullseye Ln
- 10377 Ivanrest Ave SW
- 2427 140th Ave
- 2430 140th Ave
- 4273 20th St
- 2970 Braden Blvd
- 4209 92nd St SW
