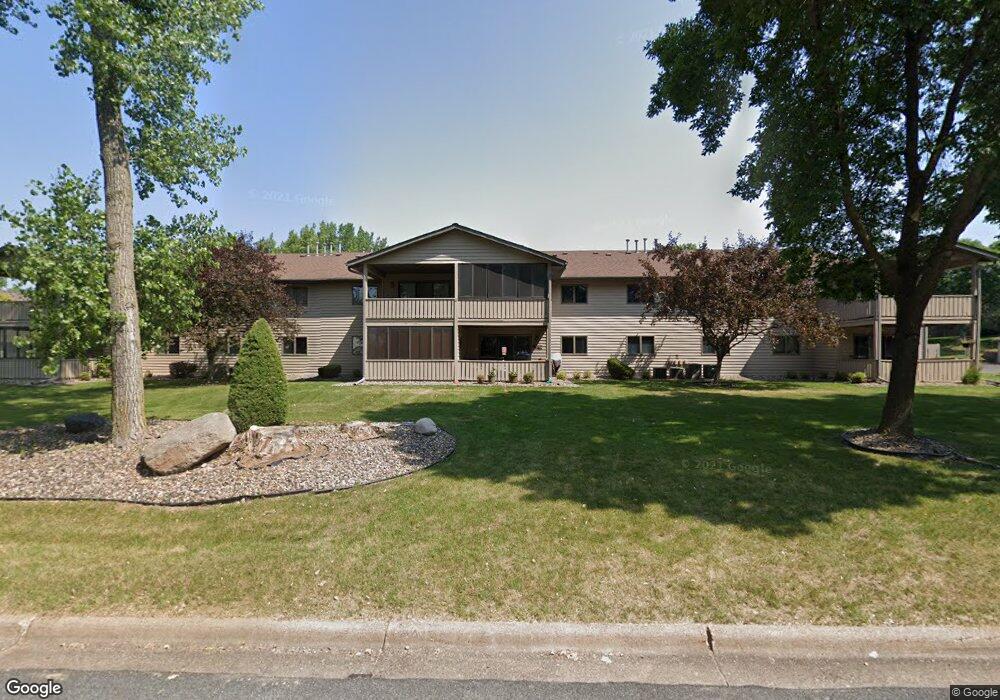2525 76th St E Unit 107 Inver Grove Heights, MN 55076
Estimated Value: $202,000 - $249,000
2
Beds
2
Baths
1,042
Sq Ft
$210/Sq Ft
Est. Value
About This Home
This home is located at 2525 76th St E Unit 107, Inver Grove Heights, MN 55076 and is currently estimated at $218,382, approximately $209 per square foot. 2525 76th St E Unit 107 is a home located in Dakota County with nearby schools including Hilltop Elementary School, Inver Grove Heights Middle School, and Simley Senior High School.
Ownership History
Date
Name
Owned For
Owner Type
Purchase Details
Closed on
Mar 19, 2021
Sold by
Ford Deonte Terrell and Baker Toria Kathleen
Bought by
Satoh Ellie
Current Estimated Value
Home Financials for this Owner
Home Financials are based on the most recent Mortgage that was taken out on this home.
Original Mortgage
$143,920
Outstanding Balance
$129,660
Interest Rate
3%
Mortgage Type
New Conventional
Estimated Equity
$88,722
Purchase Details
Closed on
Oct 15, 2018
Sold by
Braun Marilyn S
Bought by
Ford Deonte Terell and Baker Toria Kathleen
Home Financials for this Owner
Home Financials are based on the most recent Mortgage that was taken out on this home.
Original Mortgage
$5,300
Interest Rate
4.6%
Mortgage Type
Purchase Money Mortgage
Create a Home Valuation Report for This Property
The Home Valuation Report is an in-depth analysis detailing your home's value as well as a comparison with similar homes in the area
Home Values in the Area
Average Home Value in this Area
Purchase History
| Date | Buyer | Sale Price | Title Company |
|---|---|---|---|
| Satoh Ellie | $179,900 | Results Title | |
| Ford Deonte Terell | $137,924 | Burnet Title | |
| Satoh Ellie Ellie | $179,900 | -- |
Source: Public Records
Mortgage History
| Date | Status | Borrower | Loan Amount |
|---|---|---|---|
| Open | Satoh Ellie | $143,920 | |
| Previous Owner | Ford Deonte Terell | $5,300 | |
| Closed | Satoh Ellie Ellie | $143,920 |
Source: Public Records
Tax History Compared to Growth
Tax History
| Year | Tax Paid | Tax Assessment Tax Assessment Total Assessment is a certain percentage of the fair market value that is determined by local assessors to be the total taxable value of land and additions on the property. | Land | Improvement |
|---|---|---|---|---|
| 2024 | $1,834 | $198,000 | $19,800 | $178,200 |
| 2023 | $1,834 | $194,200 | $19,400 | $174,800 |
| 2022 | $1,574 | $176,600 | $17,600 | $159,000 |
| 2021 | $1,350 | $160,500 | $16,000 | $144,500 |
| 2020 | $1,126 | $139,200 | $13,900 | $125,300 |
| 2019 | $1,021 | $120,900 | $12,100 | $108,800 |
| 2018 | $1,264 | $105,200 | $10,500 | $94,700 |
| 2017 | $1,145 | $102,400 | $10,200 | $92,200 |
| 2016 | $790 | $89,300 | $8,900 | $80,400 |
| 2015 | $772 | $59,036 | $5,876 | $53,160 |
| 2014 | -- | $53,507 | $5,331 | $48,176 |
| 2013 | -- | $46,975 | $4,672 | $42,303 |
Source: Public Records
Map
Nearby Homes
- 2584 76th St E
- 7636 Borman Way
- 2390 75th St E
- 3085 Upper 76th St E
- 6938 Booth Ave
- Virginia Plan at Eagles Landing
- Cottonwood II Plan at Eagles Landing
- Enclave II Plan at Eagles Landing
- Macalaster Plan at Eagles Landing
- Bismarck Plan at Eagles Landing
- Tennessee Plan at Eagles Landing
- St James Plan at Eagles Landing
- Everleigh Plan at Eagles Landing
- Bellefonte Plan at Eagles Landing
- Marquette Plan at Eagles Landing
- St. Croix Plan at Eagles Landing
- Garrison Plan at Eagles Landing
- Madison Plan at Eagles Landing
- Spruce Plan at Eagles Landing
- Poplar Plan at Eagles Landing
- 2525 76th St E
- 2525 76th St E
- 2525 76th St E
- 2525 76th St E
- 2525 76th St E Unit 204
- 2525 76th St E Unit 102
- 2525 76th St E Unit 108
- 2525 76th St E Unit 105
- 2525 76th St E Unit 103
- 2525 76th St E Unit 203
- 2525 76th St E Unit 207
- 2525 76th St E Unit 206
- 2525 76th St E Unit 205
- 2525 76th St E Unit 204
- 2525 76th St E Unit 203
- 2525 76th St E Unit 202
- 2525 76th St E Unit 201
- 2525 76th St E Unit 108
- 2525 76th St E Unit 106
- 2525 76th St E Unit 105
