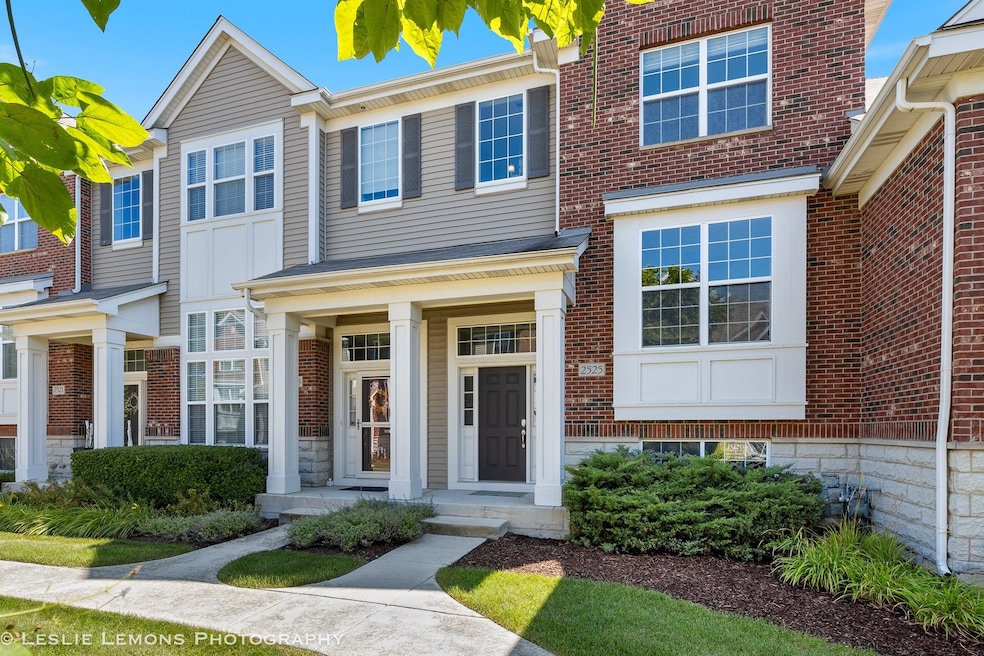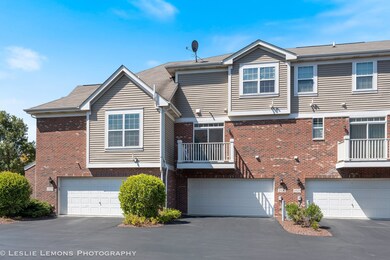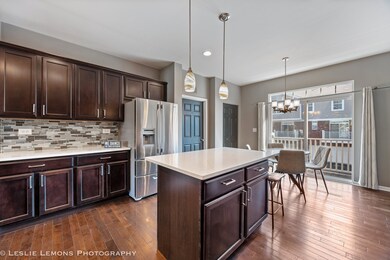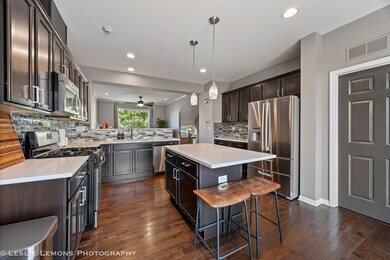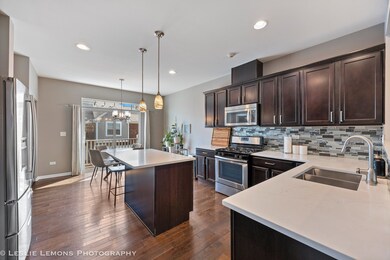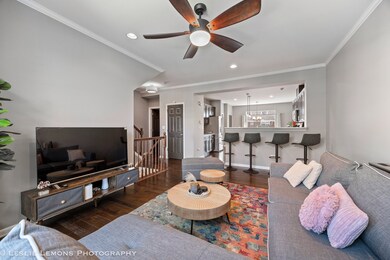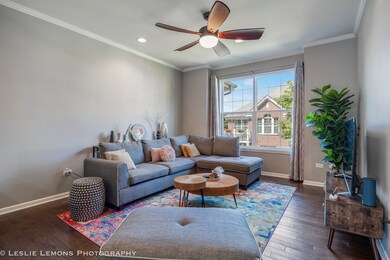2525 Dunraven Ave Naperville, IL 60540
West Sanctuary Lane NeighborhoodEstimated payment $3,291/month
Highlights
- Landscaped Professionally
- Wood Flooring
- Stainless Steel Appliances
- Mary Lou Cowlishaw Elementary School Rated A
- Loft
- Balcony
About This Home
Welcome to 2525 Dunraven Avenue, a beautifully maintained townhome in the highly desirable Naperville Crossings / Townes of Dunraven community. This spacious 2-story home offers an open floor plan filled with natural light, perfect for today's modern living. The main level features a bright living room with large windows, a dining area ideal for entertaining, and a well-appointed kitchen with ample cabinet space, updated appliances, and a breakfast bar. Upstairs, you'll find generously sized bedrooms, including a primary suite with walk-in closet and private bath, along with additional bedrooms that can serve as guest rooms, home office, or flex space. Enjoy the convenience of an attached garage, in-unit laundry, and a private patio for outdoor relaxation. This home is move-in ready with fresh finishes and thoughtful updates. Located just minutes from Route 59 Metra station, I-88, top-rated Naperville District 204 schools, parks, shopping, and dining, this property combines comfort, convenience, and an unbeatable location.
Townhouse Details
Home Type
- Townhome
Est. Annual Taxes
- $7,309
Year Built
- Built in 2012
HOA Fees
- $401 Monthly HOA Fees
Parking
- 2 Car Garage
- Driveway
- Parking Included in Price
Home Design
- Entry on the 1st floor
- Brick Exterior Construction
- Asphalt Roof
- Concrete Perimeter Foundation
Interior Spaces
- 1,909 Sq Ft Home
- 3-Story Property
- Ceiling Fan
- Family Room
- Living Room
- Combination Kitchen and Dining Room
- Loft
- Storage
- Basement Fills Entire Space Under The House
Kitchen
- Range
- Microwave
- Dishwasher
- Stainless Steel Appliances
- Disposal
Flooring
- Wood
- Carpet
Bedrooms and Bathrooms
- 2 Bedrooms
- 2 Potential Bedrooms
- Walk-In Closet
- Dual Sinks
- Separate Shower
Laundry
- Laundry Room
- Dryer
- Washer
Home Security
Schools
- Cowlishaw Elementary School
- Hill Middle School
- Metea Valley High School
Utilities
- Forced Air Heating and Cooling System
- Heating System Uses Natural Gas
Additional Features
- Balcony
- Landscaped Professionally
Listing and Financial Details
- Homeowner Tax Exemptions
Community Details
Overview
- Association fees include insurance, exterior maintenance, lawn care, snow removal
- 6 Units
- Courtney Association, Phone Number (630) 653-7782
- Mayfair Subdivision, Belmont Floorplan
- Property managed by Association Partners
Amenities
- Common Area
Pet Policy
- Dogs and Cats Allowed
Security
- Resident Manager or Management On Site
- Carbon Monoxide Detectors
Map
Home Values in the Area
Average Home Value in this Area
Tax History
| Year | Tax Paid | Tax Assessment Tax Assessment Total Assessment is a certain percentage of the fair market value that is determined by local assessors to be the total taxable value of land and additions on the property. | Land | Improvement |
|---|---|---|---|---|
| 2024 | $7,309 | $125,101 | $26,754 | $98,347 |
| 2023 | $6,981 | $112,410 | $24,040 | $88,370 |
| 2022 | $7,100 | $109,890 | $23,310 | $86,580 |
| 2021 | $6,872 | $105,970 | $22,480 | $83,490 |
| 2020 | $6,862 | $105,970 | $22,480 | $83,490 |
| 2019 | $6,586 | $100,790 | $21,380 | $79,410 |
| 2018 | $6,384 | $96,180 | $20,580 | $75,600 |
| 2017 | $6,203 | $92,920 | $19,880 | $73,040 |
| 2016 | $6,085 | $89,180 | $19,080 | $70,100 |
| 2015 | $6,021 | $84,680 | $18,120 | $66,560 |
| 2014 | $5,392 | $74,020 | $16,060 | $57,960 |
| 2013 | $5,151 | $74,530 | $16,170 | $58,360 |
Property History
| Date | Event | Price | List to Sale | Price per Sq Ft | Prior Sale |
|---|---|---|---|---|---|
| 11/06/2025 11/06/25 | Off Market | $434,900 | -- | -- | |
| 11/01/2025 11/01/25 | Pending | -- | -- | -- | |
| 10/31/2025 10/31/25 | Off Market | $434,900 | -- | -- | |
| 10/30/2025 10/30/25 | Pending | -- | -- | -- | |
| 09/11/2025 09/11/25 | Price Changed | $434,900 | -2.2% | $228 / Sq Ft | |
| 08/29/2025 08/29/25 | For Sale | $444,900 | +14.1% | $233 / Sq Ft | |
| 04/10/2023 04/10/23 | Sold | $390,000 | +1.3% | $250 / Sq Ft | View Prior Sale |
| 03/05/2023 03/05/23 | Pending | -- | -- | -- | |
| 03/02/2023 03/02/23 | For Sale | $385,000 | +18.5% | $247 / Sq Ft | |
| 06/28/2021 06/28/21 | Sold | $325,000 | -3.0% | $170 / Sq Ft | View Prior Sale |
| 05/01/2021 05/01/21 | For Sale | -- | -- | -- | |
| 04/30/2021 04/30/21 | Pending | -- | -- | -- | |
| 04/23/2021 04/23/21 | For Sale | $335,000 | +17.6% | $175 / Sq Ft | |
| 05/02/2014 05/02/14 | Sold | $284,900 | 0.0% | $158 / Sq Ft | View Prior Sale |
| 02/23/2014 02/23/14 | Pending | -- | -- | -- | |
| 02/21/2014 02/21/14 | For Sale | $284,900 | 0.0% | $158 / Sq Ft | |
| 02/20/2014 02/20/14 | Pending | -- | -- | -- | |
| 02/19/2014 02/19/14 | For Sale | $284,900 | -- | $158 / Sq Ft |
Purchase History
| Date | Type | Sale Price | Title Company |
|---|---|---|---|
| Warranty Deed | $390,000 | First American Title | |
| Warranty Deed | $325,000 | Wheatland Title Company | |
| Warranty Deed | $285,000 | National Title Solutions Inc | |
| Warranty Deed | $219,000 | First American Title |
Mortgage History
| Date | Status | Loan Amount | Loan Type |
|---|---|---|---|
| Open | $370,500 | New Conventional | |
| Previous Owner | $285,000 | New Conventional | |
| Previous Owner | $279,739 | FHA | |
| Previous Owner | $215,023 | FHA |
Source: Midwest Real Estate Data (MRED)
MLS Number: 12458686
APN: 07-27-107-121
- 2809 Blakely Ln Unit 24
- 2783 Blakely Ln Unit 34
- 2328 Lexington Ln
- 822 Shandrew Dr Unit 103
- 2459 Emerson Ln
- 891 Lowell Ln
- 2508 Carrolwood Rd Unit 13
- 4138 Irving Rd
- 4118 Calder Ln
- 4328 Chelsea Manor Cir
- 4105 Winslow Ct
- 4515 Chelsea Manor Cir
- 4511 Chelsea Manor Cir
- Danbury II Plan at Chelsea Manor - Charlestown Series
- Ainslie Plan at Chelsea Manor - Charlestown Series
- 664 Grosvenor Ln
- 291 Gregory St Unit 6
- 157 Gregory St Unit 2
- 695 Station Blvd
- 1259 Tennyson Ln Unit 1707
