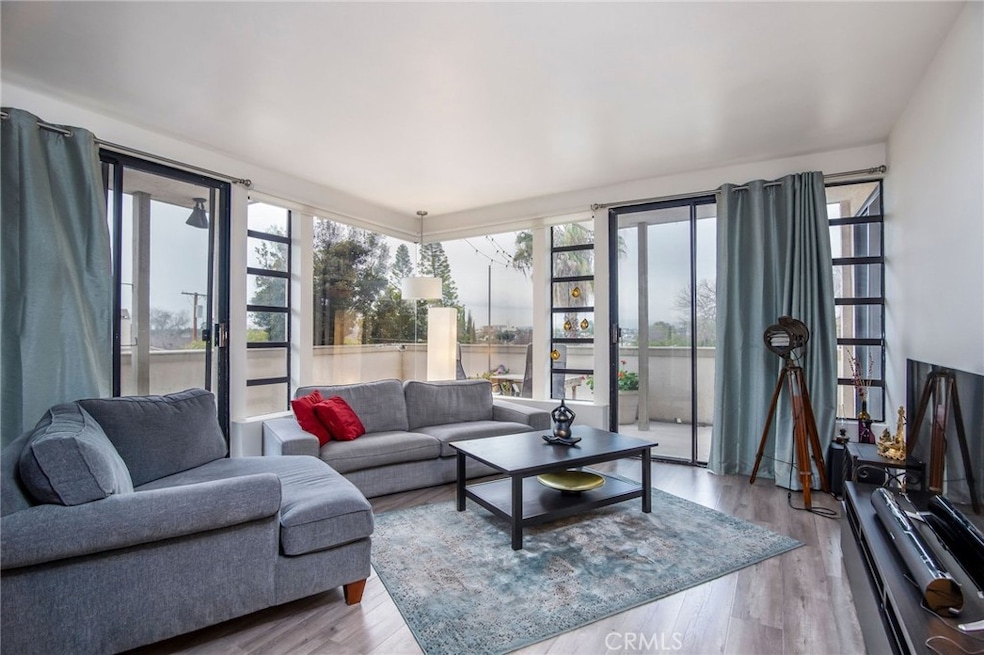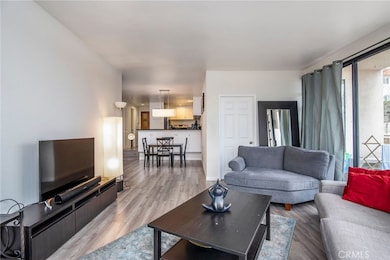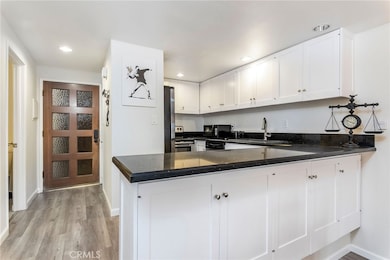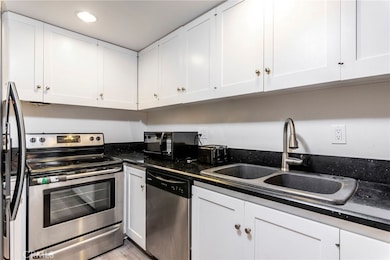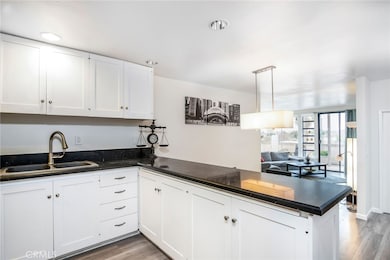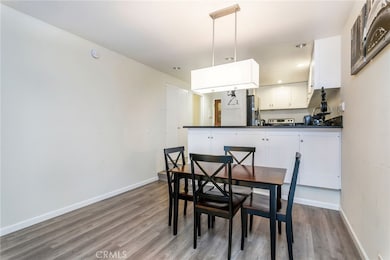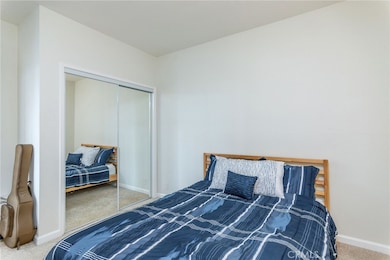2525 E 19th St Unit 12 Signal Hill, CA 90755
Highlights
- Primary Bedroom Suite
- Gated Community
- 0.62 Acre Lot
- Alvarado Elementary Rated 9+
- City Lights View
- 3-minute walk to Raymond Arbor Park
About This Home
Enjoy panoramic city views from this beautifully updated 2-bedroom, 2-bath condo featuring an open floor plan and abundant natural light. Floor-to-ceiling windows—including a dramatic corner window—fill the spacious living area with light and showcase stunning vistas. Step out onto the expansive wraparound balcony to take in sweeping views and unforgettable sunsets. The renovated kitchen includes white panel cabinets, stainless steel appliances, and a seamless connection to the living and dining areas. Sleek laminate flooring runs throughout the main living space, while both bedrooms are comfortably carpeted. The hall bath features stylish small hex tile flooring and a subway tile shower surround. Additional highlights include generous closet space, a bright and airy layout, and a prime location just minutes from Long Beach Airport, the beach, and popular attractions like the Aquarium of the Pacific. Conveniently close to schools, shops, and restaurants. Condo is also listed for sale.
Listing Agent
Vista Sotheby's International Realty Brokerage Phone: 310-755-9592 License #01930136 Listed on: 07/04/2025

Condo Details
Home Type
- Condominium
Est. Annual Taxes
- $5,523
Year Built
- Built in 1975
Lot Details
- End Unit
- Two or More Common Walls
- Density is 26-30 Units/Acre
Parking
- 2 Car Garage
- Parking Available
- Tandem Garage
- Assigned Parking
Interior Spaces
- 1,032 Sq Ft Home
- 1-Story Property
- Open Floorplan
- Family Room Off Kitchen
- Living Room
- Living Room Balcony
- City Lights Views
- Laundry Room
Kitchen
- Open to Family Room
- Eat-In Kitchen
- Dishwasher
- Granite Countertops
- Disposal
Flooring
- Carpet
- Laminate
Bedrooms and Bathrooms
- 2 Main Level Bedrooms
- Primary Bedroom Suite
- Walk-In Closet
- 2 Bathrooms
- Walk-in Shower
Home Security
Utilities
- Ductless Heating Or Cooling System
- Heating Available
Listing and Financial Details
- Security Deposit $3,100
- Rent includes association dues, trash collection
- 12-Month Minimum Lease Term
- Available 7/4/25
- Tax Lot 1
- Tax Tract Number 29304
- Assessor Parcel Number 7216019061
Community Details
Overview
- Property has a Home Owners Association
- 27 Units
- Signal Hill Subdivision
Amenities
- Laundry Facilities
Recreation
- Community Pool
Pet Policy
- Limit on the number of pets
- Pet Size Limit
- Pet Deposit $500
- Dogs and Cats Allowed
Security
- Gated Community
- Carbon Monoxide Detectors
- Fire and Smoke Detector
Map
Source: California Regional Multiple Listing Service (CRMLS)
MLS Number: PV25150219
APN: 7216-019-061
- 2575 E 19th St Unit 38
- 1923 Molino Ave Unit 303
- 1878 Molino Ave
- 2604 E 20th St Unit 304F
- 1995 Molino Ave Unit 102
- 1995 Molino Ave Unit 301
- 1871 Junipero Ave Unit A
- 2722 E 20th St Unit 202
- 2621 E 20th St Unit 12
- 1837 Temple Ave Unit C
- 2950 E 19th St Unit 113
- 2043 Raymond Ave
- 1845 Dawson Ave
- 2101 Stanley Ave
- 1855 Orizaba Ave Unit 103
- 2343 E 17th St Unit 308
- 2340 Monte Verde Dr
- 1887 Saint Louis Ave
- 2125 Temple Ave Unit 2
- 1965 Saint Louis Ave
