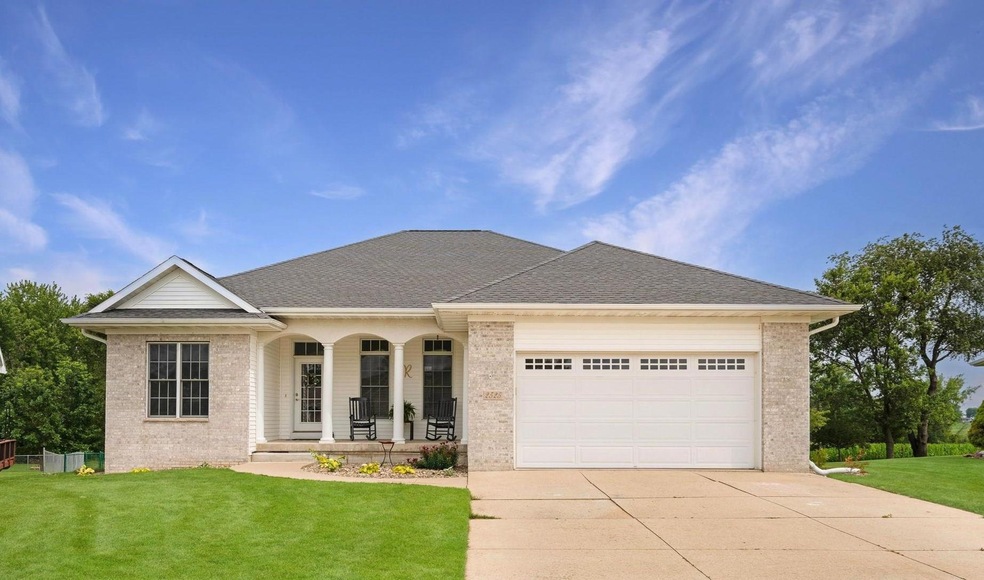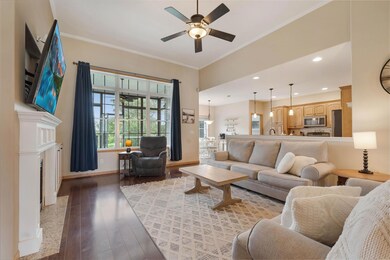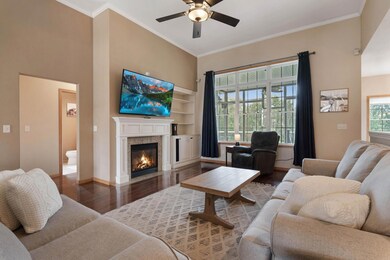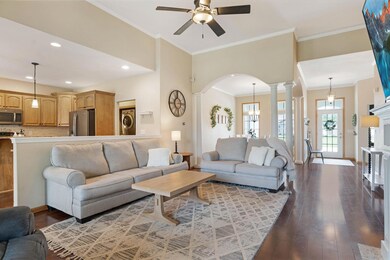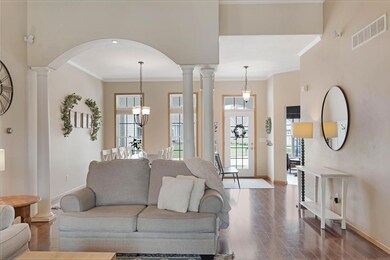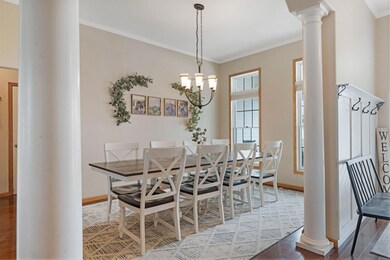
2525 Green Creek Rd Cedar Falls, IA 50613
Highlights
- Deck
- Screened Porch
- Views
- Peet Junior High School Rated A-
- 2 Car Attached Garage
- Landscaped
About This Home
As of September 2024Under accepted 24hr clause: If there's one word that best describes this home it's 'Serene'. With peaceful countryside views from the screened in porch, just imagine enjoying your morning coffee out there of a crisp morning. Built in 2006, this isn't your cookie cutter property. Offering over 2000 sq. ft. on the main floor you'll appreciate the details that truly make this house a home. From the front entry you're greeted with a gorgeous great room design, soaring ceilings, and a fireplace flanked by built-ins. The kitchen features an island, a built-in serving bar, and a dining nook perfect for hosting all the gatherings. Offering a split bedroom design, the master bedroom is generously sized with windows overlooking the backyard and access to the back deck. With a soaking tub, separate shower and walk-in closet, it's quite the retreat! You'll find 2 additional bedrooms with a full bath, main floor laundry and so much more! Heading to the lower level, you're in for a surprise! A full functional kitchen with a HUGE family room is set up to entertain to your hearts content. An additional 4th bedroom, 5th non-conforming bedroom, bathroom and an abundance of storage round out the space. Heading outside, not only do you have the screened in porch but also a deck with storage underneath, a fenced in yard, irrigation system and views. This property is a breath of fresh air and absolutely perfect for anyone wanting the conveniences of city life with a little hint of country.
Last Agent to Sell the Property
Oakridge Real Estate License #S44436 Listed on: 07/10/2024

Home Details
Home Type
- Single Family
Est. Annual Taxes
- $7,412
Year Built
- Built in 2006
Lot Details
- 0.34 Acre Lot
- Lot Dimensions are 46x152x149x152
- Fenced
- Landscaped
- Rain Sensor Irrigation System
Parking
- 2 Car Attached Garage
Home Design
- Asphalt Roof
- Vinyl Siding
Interior Spaces
- 3,476 Sq Ft Home
- Gas Fireplace
- Screened Porch
- Laundry on main level
- Property Views
- Finished Basement
Bedrooms and Bathrooms
- 4 Bedrooms
- 3 Full Bathrooms
Outdoor Features
- Deck
- Storage Shed
Schools
- Orchard Hill Elementary School
- Peet Junior High
- Cedar Falls High School
Utilities
- Forced Air Heating and Cooling System
Listing and Financial Details
- Assessor Parcel Number 891329103015
Ownership History
Purchase Details
Home Financials for this Owner
Home Financials are based on the most recent Mortgage that was taken out on this home.Purchase Details
Home Financials for this Owner
Home Financials are based on the most recent Mortgage that was taken out on this home.Purchase Details
Home Financials for this Owner
Home Financials are based on the most recent Mortgage that was taken out on this home.Purchase Details
Home Financials for this Owner
Home Financials are based on the most recent Mortgage that was taken out on this home.Similar Homes in Cedar Falls, IA
Home Values in the Area
Average Home Value in this Area
Purchase History
| Date | Type | Sale Price | Title Company |
|---|---|---|---|
| Warranty Deed | $450,000 | None Listed On Document | |
| Warranty Deed | $400,000 | None Listed On Document | |
| Warranty Deed | $325,000 | Black Hawk County Abstract & | |
| Warranty Deed | $49,000 | None Available |
Mortgage History
| Date | Status | Loan Amount | Loan Type |
|---|---|---|---|
| Open | $250,000 | New Conventional | |
| Previous Owner | $379,905 | New Conventional | |
| Previous Owner | $260,000 | New Conventional | |
| Previous Owner | $212,700 | New Conventional | |
| Previous Owner | $212,000 | New Conventional | |
| Previous Owner | $0 | Unknown | |
| Closed | $0 | Future Advance Clause Open End Mortgage |
Property History
| Date | Event | Price | Change | Sq Ft Price |
|---|---|---|---|---|
| 09/12/2024 09/12/24 | Sold | $449,900 | 0.0% | $129 / Sq Ft |
| 07/15/2024 07/15/24 | Pending | -- | -- | -- |
| 07/10/2024 07/10/24 | For Sale | $449,900 | +12.5% | $129 / Sq Ft |
| 03/01/2022 03/01/22 | Sold | $399,900 | 0.0% | $115 / Sq Ft |
| 03/01/2022 03/01/22 | For Sale | $399,900 | -- | $115 / Sq Ft |
Tax History Compared to Growth
Tax History
| Year | Tax Paid | Tax Assessment Tax Assessment Total Assessment is a certain percentage of the fair market value that is determined by local assessors to be the total taxable value of land and additions on the property. | Land | Improvement |
|---|---|---|---|---|
| 2024 | $7,044 | $450,600 | $63,500 | $387,100 |
| 2023 | $7,412 | $450,600 | $63,500 | $387,100 |
| 2022 | $7,334 | $401,490 | $63,500 | $337,990 |
| 2021 | $6,348 | $401,490 | $63,500 | $337,990 |
| 2020 | $6,220 | $349,570 | $40,970 | $308,600 |
| 2019 | $6,220 | $349,570 | $40,970 | $308,600 |
| 2018 | $6,298 | $349,570 | $40,970 | $308,600 |
| 2017 | $6,438 | $349,570 | $40,970 | $308,600 |
| 2016 | $6,024 | $349,570 | $40,970 | $308,600 |
| 2015 | $6,024 | $349,570 | $40,970 | $308,600 |
| 2014 | $6,092 | $349,570 | $40,970 | $308,600 |
Agents Affiliated with this Home
-

Seller's Agent in 2024
Bryn Mangrich
Oakridge Real Estate
(319) 239-7815
24 in this area
161 Total Sales
-

Seller's Agent in 2022
Amy Wienands
AWRE, EXP Realty, LLC
(319) 240-7247
328 in this area
1,294 Total Sales
-
A
Seller Co-Listing Agent in 2022
Amber Schuchmann
AWRE, EXP Realty, LLC
(319) 231-4986
58 in this area
269 Total Sales
Map
Source: Northeast Iowa Regional Board of REALTORS®
MLS Number: NBR20242934
APN: 8913-29-103-015
- 2416 Green Creek Rd
- 4712 Chadwick Rd Unit 10
- 4705 Chadwick Rd
- 12 Acres Cedar Heights Dr
- 0 Cedar Heights Dr Unit NBR20252223
- 4225 Wedgewood Dr
- 4917 Luke St
- Lot 38 Luke St
- Lot 29 Luke St
- Lot 34 Luke St
- Lot 43 Luke St
- Lot 42 Luke St
- Lot 41 Luke St
- Lot 40 Luke St
- Lot 10 Luke St
- Lot 30 Luke St
- Lot 11 Luke St
- Lot 12 Luke St
- Lot 13 Luke St
- Lot 33 Luke St
