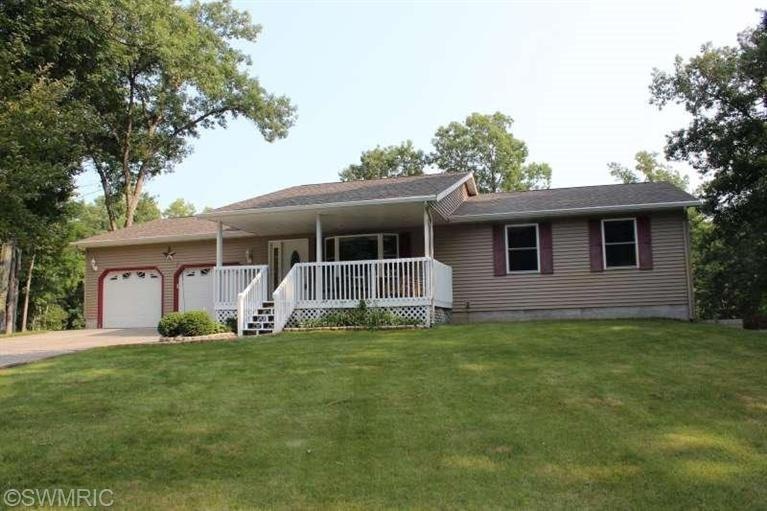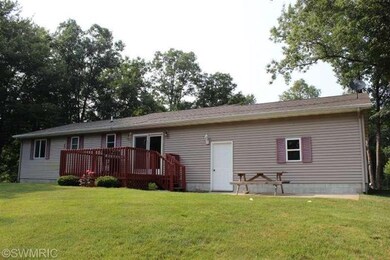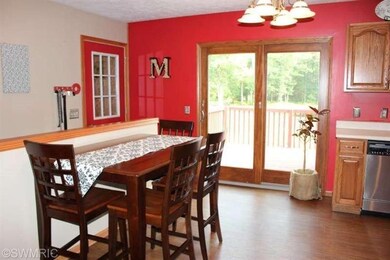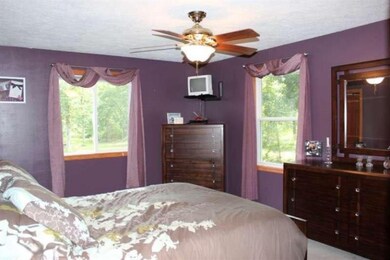
2525 Jacobs Trail Muskegon, MI 49442
Estimated Value: $315,000 - $497,000
Highlights
- 5 Acre Lot
- Recreation Room
- 2 Car Attached Garage
- Deck
- Wooded Lot
- Eat-In Kitchen
About This Home
As of September 2014Privacy, acreage, woods & pond! Must see this 2,260 finished sq. ft. 4 bedroom, 3 full bath ranch. Main floor features huge living room, main floor master suite, two additional bedrooms, kitchen with sliders to deck overlooking woods, private pond, and large garden area. Lower daylight level newly finished with family room, bedroom, and full bath. New geothermal heating system, kitchen appliances, washer & dryer included. Won't last long!
Last Agent to Sell the Property
Greenridge Realty License #6502369640 Listed on: 07/30/2014
Home Details
Home Type
- Single Family
Est. Annual Taxes
- $2,300
Year Built
- Built in 2004
Lot Details
- 5 Acre Lot
- Lot Dimensions are 654x330
- Shrub
- Sprinkler System
- Wooded Lot
- Garden
Parking
- 2 Car Attached Garage
- Garage Door Opener
Home Design
- Vinyl Siding
Interior Spaces
- 2,260 Sq Ft Home
- 1-Story Property
- Ceiling Fan
- Living Room
- Dining Area
- Recreation Room
- Basement Fills Entire Space Under The House
Kitchen
- Eat-In Kitchen
- Range
- Microwave
- Dishwasher
Flooring
- Laminate
- Ceramic Tile
Bedrooms and Bathrooms
- 4 Bedrooms | 3 Main Level Bedrooms
- 3 Full Bathrooms
Laundry
- Dryer
- Washer
Outdoor Features
- Deck
Utilities
- Forced Air Heating and Cooling System
- Well
- Water Softener is Owned
- Septic System
Ownership History
Purchase Details
Home Financials for this Owner
Home Financials are based on the most recent Mortgage that was taken out on this home.Purchase Details
Home Financials for this Owner
Home Financials are based on the most recent Mortgage that was taken out on this home.Similar Homes in Muskegon, MI
Home Values in the Area
Average Home Value in this Area
Purchase History
| Date | Buyer | Sale Price | Title Company |
|---|---|---|---|
| Bailey Nicholas | $176,000 | Chicago Title | |
| England Loretta | -- | Greenridge Title Of Mi Llc |
Mortgage History
| Date | Status | Borrower | Loan Amount |
|---|---|---|---|
| Open | Bailey Nicholas | $158,400 | |
| Previous Owner | England Loretta | $138,151 |
Property History
| Date | Event | Price | Change | Sq Ft Price |
|---|---|---|---|---|
| 09/08/2014 09/08/14 | Sold | $176,000 | -2.2% | $78 / Sq Ft |
| 08/07/2014 08/07/14 | Pending | -- | -- | -- |
| 07/30/2014 07/30/14 | For Sale | $179,900 | -- | $80 / Sq Ft |
Tax History Compared to Growth
Tax History
| Year | Tax Paid | Tax Assessment Tax Assessment Total Assessment is a certain percentage of the fair market value that is determined by local assessors to be the total taxable value of land and additions on the property. | Land | Improvement |
|---|---|---|---|---|
| 2024 | $1,029 | $144,300 | $0 | $0 |
| 2023 | $984 | $124,000 | $0 | $0 |
| 2022 | $2,870 | $106,000 | $0 | $0 |
| 2021 | $2,795 | $96,300 | $0 | $0 |
| 2020 | $2,769 | $92,100 | $0 | $0 |
| 2019 | $2,628 | $84,400 | $0 | $0 |
| 2018 | $2,566 | $73,100 | $0 | $0 |
| 2017 | $2,542 | $73,300 | $0 | $0 |
| 2016 | $848 | $71,200 | $0 | $0 |
| 2015 | -- | $73,100 | $0 | $0 |
| 2014 | -- | $69,600 | $0 | $0 |
| 2013 | -- | $69,100 | $0 | $0 |
Agents Affiliated with this Home
-
Christine Estep
C
Seller's Agent in 2014
Christine Estep
Greenridge Realty
1 in this area
90 Total Sales
-
Mike Lonnee

Buyer's Agent in 2014
Mike Lonnee
Nexes Realty Muskegon
(231) 578-0580
2 in this area
69 Total Sales
Map
Source: Southwestern Michigan Association of REALTORS®
MLS Number: 14044065
APN: 11-034-400-0018-20
- 7258 Sue Marie Ln
- 1826 Barnes Rd
- 0 0 Heights Ravenna Rd
- 0 Hilltop Dr Unit 50171431
- 0 Silver Creek Rd Unit 1924407
- 0 W Potter Rd Unit 50137588
- 1 Balian Dr
- 6991 E Apple Ave
- 6975 E Apple Ave
- 3889 Barnes Rd
- 825 S Broton Rd
- 1286 Holiday St
- 555 S Maple Island Rd
- 655 S Hilton Park Rd
- 1238 S Forest Dr
- 8813 Heights Ravenna Rd
- 5128 Heights Ravenna Rd
- 1305 S Bolen Rd
- 412 Sabine Dr Unit 11
- 408 Sabine Dr Unit 10
- 2525 Jacobs Trail
- 7173 Evanston Ave
- 6909 Evanston Ave
- 0 Maple Island Rd
- 2500 S Maple Island Rd
- 2575 S Maple Island Rd
- 2570 S Maple Island Rd
- 2610 S Maple Island Rd
- 2600 S Maple Island Rd
- 2630 S Maple Island Rd
- 2650 S Maple Island Rd
- 6875 Evanston Ave
- 6871 Evanston Ave
- 2670 S Maple Island Rd
- 6943 Evanston Ave
- 6993 Evanston Ave
- 6867 Evanston Ave
- 6988 Evanston Ave
- 6903 Evanston Ave
- 7251 Evanston Ave






