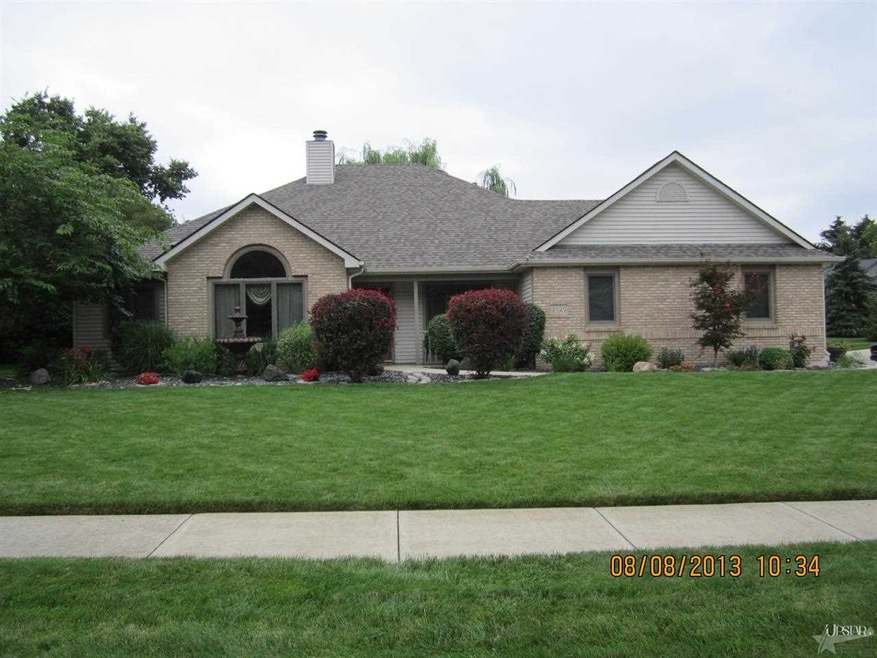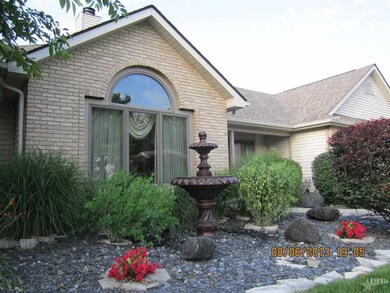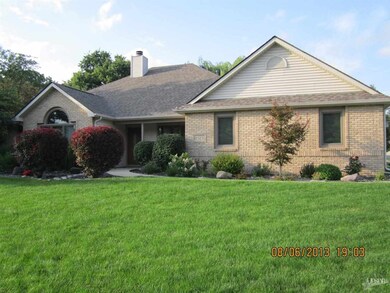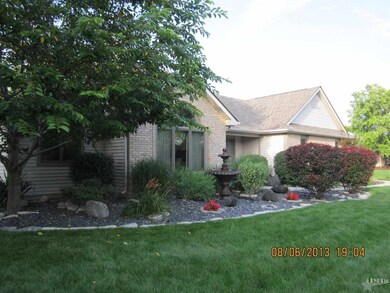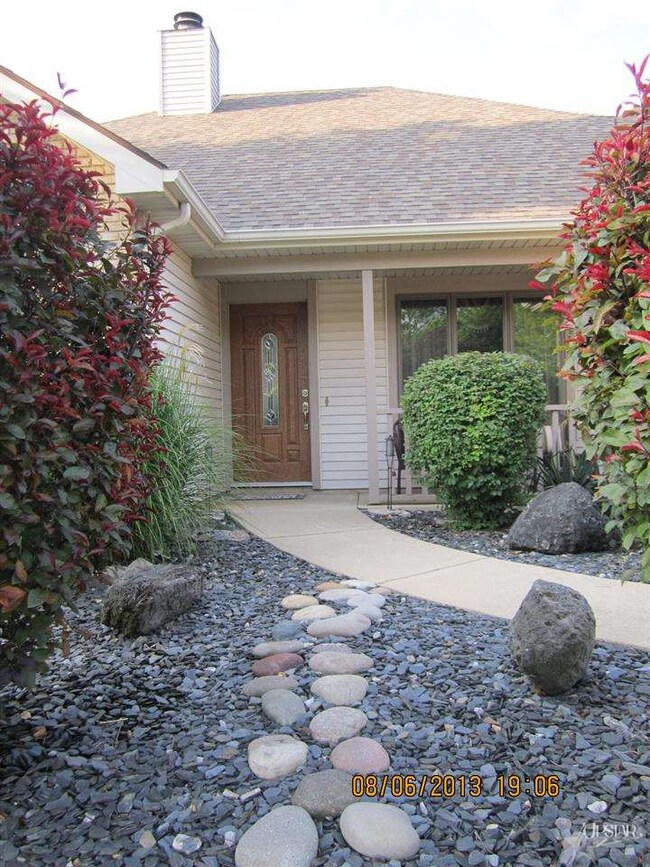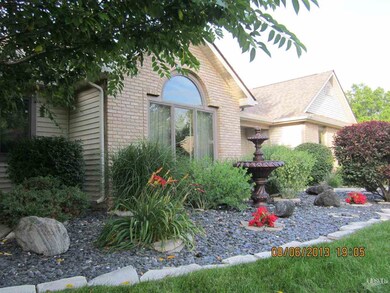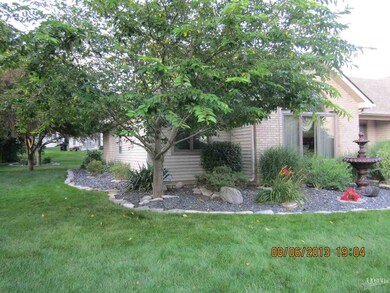
2525 Meadows Park Way Fort Wayne, IN 46825
North Pointe NeighborhoodEstimated Value: $285,372 - $292,000
Highlights
- Open Floorplan
- Ranch Style House
- Whirlpool Bathtub
- Vaulted Ceiling
- Backs to Open Ground
- Corner Lot
About This Home
As of September 2013Meticulously maintained ranch in North Pointe Ridge. This beautiful home, which was originally a model home, features an open floor plan with gas log fireplace, vaulted ceiling in master bedroom, jetted tub. Impressive dining room with tray ceiling. The large eat-in kitchen features beautiful Harlan cabinets. Enjoy the gorgeous landscaped yard which features an irrigation system and two beautiful fountains. This home also offers a Florida room that you will love. The attic is floored and has two power vents. Lots of updates, including a new roof, a/c and 95% furnace, newer carpet, tile and light fixtures. Don't miss this one!
Home Details
Home Type
- Single Family
Est. Annual Taxes
- $1,670
Year Built
- Built in 1994
Lot Details
- 0.41 Acre Lot
- Lot Dimensions are 105x120
- Backs to Open Ground
- Landscaped
- Corner Lot
- Irrigation
HOA Fees
- $18 Monthly HOA Fees
Home Design
- Ranch Style House
- Brick Exterior Construction
- Slab Foundation
- Shingle Roof
- Wood Siding
Interior Spaces
- 1,718 Sq Ft Home
- Open Floorplan
- Built-in Bookshelves
- Tray Ceiling
- Vaulted Ceiling
- Ceiling Fan
- Screen For Fireplace
- Gas Log Fireplace
- Entrance Foyer
- Storm Doors
Kitchen
- Breakfast Bar
- Laminate Countertops
Bedrooms and Bathrooms
- 3 Bedrooms
- Split Bedroom Floorplan
- Walk-In Closet
- 2 Full Bathrooms
- Whirlpool Bathtub
- Garden Bath
Attic
- Attic Fan
- Storage In Attic
- Walkup Attic
- Pull Down Stairs to Attic
Parking
- 2 Car Attached Garage
- Garage Door Opener
Utilities
- Forced Air Heating and Cooling System
- High-Efficiency Furnace
- Heating System Uses Gas
- Cable TV Available
Additional Features
- Energy-Efficient HVAC
- Porch
- Suburban Location
Community Details
- Laundry Facilities
Listing and Financial Details
- Assessor Parcel Number 02-08-07-404-013.000-072
Ownership History
Purchase Details
Home Financials for this Owner
Home Financials are based on the most recent Mortgage that was taken out on this home.Purchase Details
Home Financials for this Owner
Home Financials are based on the most recent Mortgage that was taken out on this home.Purchase Details
Purchase Details
Home Financials for this Owner
Home Financials are based on the most recent Mortgage that was taken out on this home.Similar Homes in the area
Home Values in the Area
Average Home Value in this Area
Purchase History
| Date | Buyer | Sale Price | Title Company |
|---|---|---|---|
| Rosbrugh Brian D | -- | None Available | |
| Opoien Dawn G | -- | Metropolitan Title Of In | |
| Arnold Jamie R | -- | None Available | |
| Arnold Jamie R | -- | Three Rivers Title Company I |
Mortgage History
| Date | Status | Borrower | Loan Amount |
|---|---|---|---|
| Open | Rosbrugh Brian D | $25,800 | |
| Open | Rosbrugh Brian D | $103,000 | |
| Closed | Opoien Dawn G | $105,000 | |
| Previous Owner | Arnold Tonja L | $100,000 | |
| Previous Owner | Arnold Jamie R | $94,500 |
Property History
| Date | Event | Price | Change | Sq Ft Price |
|---|---|---|---|---|
| 09/27/2013 09/27/13 | Sold | $155,000 | -1.0% | $90 / Sq Ft |
| 08/29/2013 08/29/13 | Pending | -- | -- | -- |
| 08/07/2013 08/07/13 | For Sale | $156,500 | -- | $91 / Sq Ft |
Tax History Compared to Growth
Tax History
| Year | Tax Paid | Tax Assessment Tax Assessment Total Assessment is a certain percentage of the fair market value that is determined by local assessors to be the total taxable value of land and additions on the property. | Land | Improvement |
|---|---|---|---|---|
| 2024 | $2,670 | $267,200 | $45,400 | $221,800 |
| 2023 | $2,670 | $234,900 | $45,400 | $189,500 |
| 2022 | $2,558 | $227,200 | $45,400 | $181,800 |
| 2021 | $2,189 | $196,100 | $30,400 | $165,700 |
| 2020 | $1,975 | $181,400 | $30,400 | $151,000 |
| 2019 | $1,746 | $161,700 | $30,400 | $131,300 |
| 2018 | $1,623 | $149,800 | $30,400 | $119,400 |
| 2017 | $1,673 | $153,000 | $30,400 | $122,600 |
| 2016 | $1,647 | $152,700 | $30,400 | $122,300 |
| 2014 | $1,404 | $136,300 | $30,400 | $105,900 |
| 2013 | $1,430 | $139,000 | $30,400 | $108,600 |
Agents Affiliated with this Home
-
Monica Riecke

Seller's Agent in 2013
Monica Riecke
CENTURY 21 Bradley Realty, Inc
(260) 466-4991
1 in this area
92 Total Sales
-
Dan Trenary

Seller Co-Listing Agent in 2013
Dan Trenary
Realty ONE Group Envision
(260) 403-6262
31 Total Sales
-
Kerri Morningstar

Buyer's Agent in 2013
Kerri Morningstar
CENTURY 21 Bradley Realty, Inc
(260) 410-8294
168 Total Sales
Map
Source: Indiana Regional MLS
MLS Number: 201310778
APN: 02-08-07-404-013.000-072
- 7924 Grassland Ct
- 2629 Jacobs Creek Run
- 7811 Eagle Trace Cove
- 3018 Caradoza Cove
- 1932 Hidden River Dr
- 2604 Bellevue Dr
- 1917 Falcon Hill Place
- 3135 Sterling Ridge Cove Unit 55
- 2135 Otsego Dr
- 2814 Meadow Stream
- 2707 Crossbranch Ct
- 8928 Goshawk Ln
- 2703 Foxchase Run
- 8777 Artemis Ln
- 1527 Cinnamon Rd
- 8646 Artemis Ln
- 1264 Bunting Dr
- 1252 Bunting Dr
- 1222 Bunting Dr
- 1208 Bunting Dr
- 2525 Meadows Park Way
- 2513 Meadows Park Way
- 7815 Grayfield Ct
- 7901 Grayfield Ct
- 2509 Meadows Park Way
- 2607 Meadows Park Way
- 2518 Meadows Park Way
- 7810 Grayfield Ct
- 2530 Meadows Park Way
- 2510 Meadows Park Way
- 2604 Meadows Park Way
- 2506 Meadows Park Way
- 7826 Grayfield Ct
- 2610 Meadows Park Way
- 7902 Grayfield Ct
- 7815 Grassland Ct
- 7915 Grayfield Ct
- 2619 Meadows Park Way
- 7825 Grassland Ct
- 2616 Meadows Park Way
