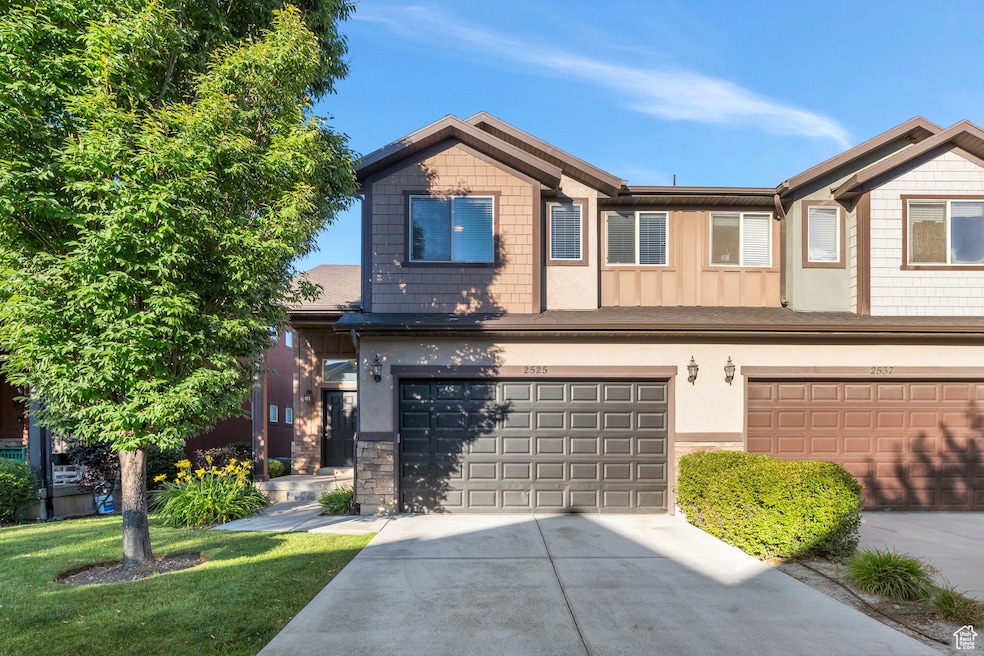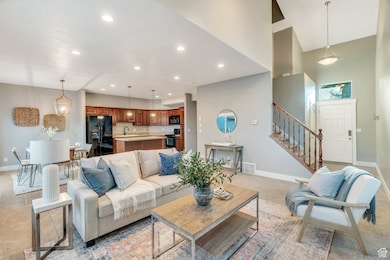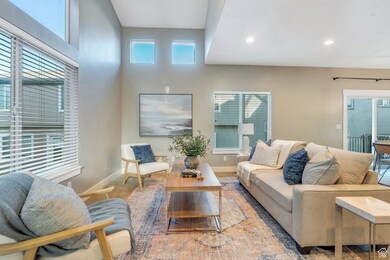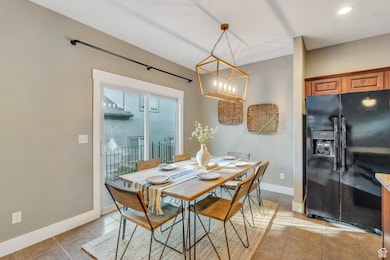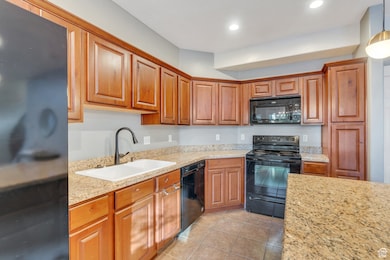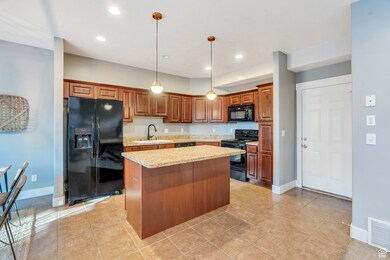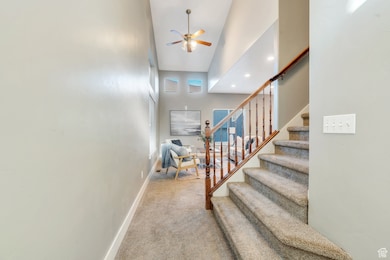
2525 N Elm Dr Lehi, UT 84043
Thanksgiving NeighborhoodEstimated payment $2,865/month
Highlights
- Clubhouse
- Granite Countertops
- 2 Car Attached Garage
- Skyridge High School Rated A-
- Community Pool
- Walk-In Closet
About This Home
Amazing location, just minutes from Silicon Slopes Tech in Lehi, Thanksgiving Point, and the new Lehi Primary Children's Hospital. This 3-bedroom, 3-bath townhome boasts many desirable features, including vaulted ceilings, tall windows, a finished basement, and a 2-car garage. The kitchen features beautiful wood cabinets and a spacious dining area with updated lighting. The large master suite has a walk-in closet, tub, and double vanity. HOA includes a community pool and clubhouse.
Townhouse Details
Home Type
- Townhome
Est. Annual Taxes
- $1,966
Year Built
- Built in 2007
Lot Details
- 1,307 Sq Ft Lot
- Landscaped
Parking
- 2 Car Attached Garage
Home Design
- Stucco
Interior Spaces
- 2,251 Sq Ft Home
- 3-Story Property
- Blinds
- Basement Fills Entire Space Under The House
Kitchen
- Granite Countertops
- Disposal
Flooring
- Carpet
- Tile
Bedrooms and Bathrooms
- 3 Bedrooms
- Walk-In Closet
- Bathtub With Separate Shower Stall
Laundry
- Dryer
- Washer
Schools
- North Point Elementary School
- Willowcreek Middle School
- Lehi High School
Utilities
- Central Heating and Cooling System
- Natural Gas Connected
- Sewer Paid
Listing and Financial Details
- Assessor Parcel Number 66-120-0238
Community Details
Overview
- Property has a Home Owners Association
- Association fees include insurance, ground maintenance, sewer, water
- Acs Association, Phone Number (801) 641-1844
- Sunset Hollow Subdivision
Amenities
- Clubhouse
Recreation
- Community Playground
- Community Pool
- Bike Trail
- Snow Removal
Map
Home Values in the Area
Average Home Value in this Area
Tax History
| Year | Tax Paid | Tax Assessment Tax Assessment Total Assessment is a certain percentage of the fair market value that is determined by local assessors to be the total taxable value of land and additions on the property. | Land | Improvement |
|---|---|---|---|---|
| 2024 | $1,966 | $230,120 | $0 | $0 |
| 2023 | $1,793 | $227,810 | $0 | $0 |
| 2022 | $1,798 | $221,540 | $0 | $0 |
| 2021 | $1,690 | $314,700 | $83,000 | $231,700 |
| 2020 | $1,660 | $305,500 | $83,000 | $222,500 |
| 2019 | $1,458 | $279,000 | $83,000 | $196,000 |
| 2018 | $1,319 | $238,700 | $83,000 | $155,700 |
| 2017 | $1,237 | $118,965 | $0 | $0 |
| 2016 | $1,278 | $114,070 | $0 | $0 |
| 2015 | $1,279 | $108,350 | $0 | $0 |
| 2014 | $1,143 | $96,250 | $0 | $0 |
Property History
| Date | Event | Price | Change | Sq Ft Price |
|---|---|---|---|---|
| 07/10/2025 07/10/25 | For Sale | $489,000 | -- | $217 / Sq Ft |
Purchase History
| Date | Type | Sale Price | Title Company |
|---|---|---|---|
| Warranty Deed | -- | Inwest Title Services Inc | |
| Warranty Deed | -- | United Title Services | |
| Warranty Deed | -- | Affiliated First Title Comp |
Mortgage History
| Date | Status | Loan Amount | Loan Type |
|---|---|---|---|
| Previous Owner | $200,000 | New Conventional | |
| Previous Owner | $227,050 | New Conventional | |
| Previous Owner | $221,300 | Purchase Money Mortgage |
Similar Homes in Lehi, UT
Source: UtahRealEstate.com
MLS Number: 2097606
APN: 66-120-0238
- 2579 N Garden Dr
- 2615 W Cottonwood Dr
- 2671 N Garden Dr
- 2694 W 2400 N
- 1382 N 3650 W Unit V101
- 3665 W 1380 N Unit T201
- 647 W 1330 S
- 634 W 1550 S Unit 56
- 2242 N 2500 W
- 2280 N 2350 W
- 2188 N 2270 W
- 3074 W 2400 N
- 2108 W 2180 N
- 2886 Desert Forest Ln
- 2433 N 3130 W
- 2832 N Turnberry Ln
- 3199 W 2450 N
- 1991 N 2040 St W
- 1969 N 2040 St W
- 3224 W 2400 N
- 2768 N Augusta Dr
- 1995 N 3930 W
- 3991 W Uinta Way
- 4206 W 1960 N Unit Private 1
- 1984 N 3410 W Unit R-303
- 3628 W 2330 N
- 3695 W 1850 N Unit T203
- 3780 N Prairie Grass Dr
- 2377 N 1200 W
- 3862 W Hardman Way
- 3364 W Hardman Way Unit J204
- 1729 N 3720 W
- 2790 N Segundo Dr
- 3131 W Davencourt Loop
- 1643 N 3740 W
- 2054 N 4040 W Unit Townhouse
- 1733 N 3870 W
- 3903 N Davencourt Loop
- 1982 N 4040 W Unit Townhouse
- 3851 N Traverse Mountain Blvd
