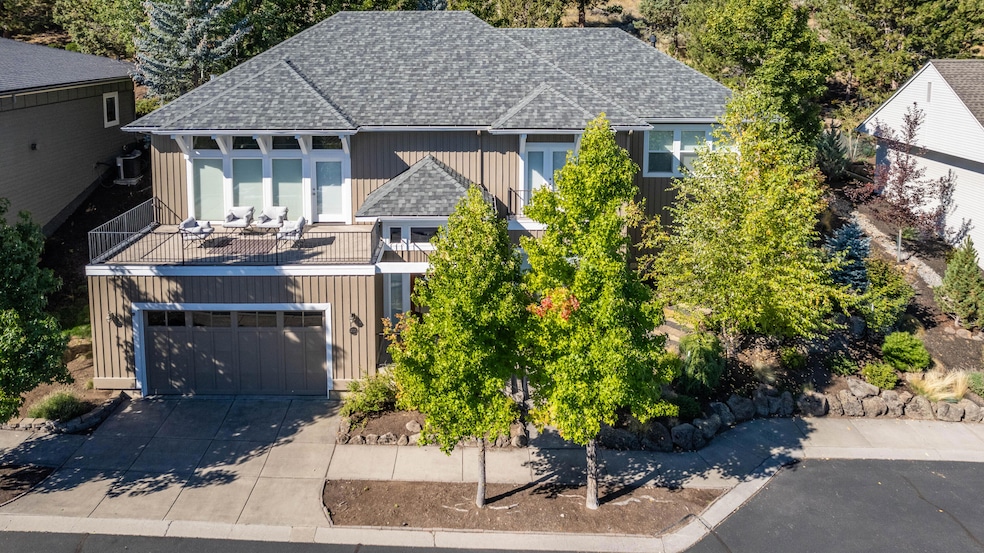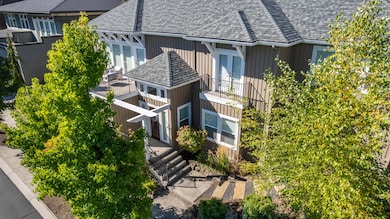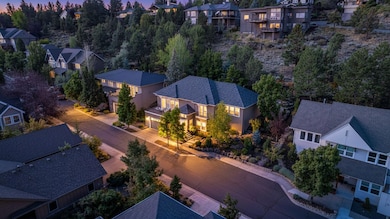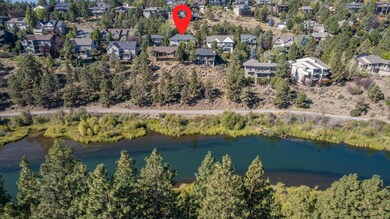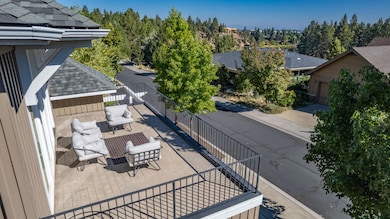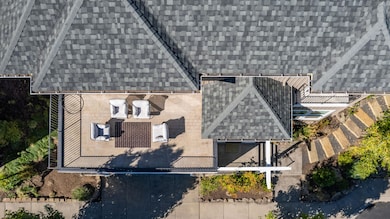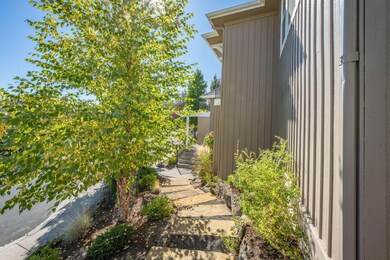2525 NW 1st St Bend, OR 97701
Awbrey Butte NeighborhoodEstimated payment $6,288/month
Highlights
- Two Primary Bedrooms
- Panoramic View
- Home Energy Score
- Pacific Crest Middle School Rated A-
- Open Floorplan
- Fireplace in Primary Bedroom
About This Home
Tucked away on a private street overlooking the Deschutes River in NW Bend, this light and bright 4 bedroom, 4 bath home is the perfect Bend escape. The 2497 SF home offers one bedroom and full bathroom on the entry level, then up one flight of stairs is the large, open great room with a wall of windows, a cozy gas fireplace, an updated kitchen and beautiful hardwood floors. The great room has doors to both the roof deck over the front of the home with river, pilot butte and tree top views as well as the private, covered back patio and nicely landscaped yard. The primary bedroom/bath is down a hallway on the other side of the home, along with two other guest rooms/bathrooms, currently being used as an office and a TV room/den. From the brand NEW ROOF and FURNACE, to the interior updates, this thoughtfully maintained home is ready for it's next chapter
Listing Agent
Knightsbridge International Brokerage Phone: 541-312-2113 License #200910051 Listed on: 10/20/2025
Home Details
Home Type
- Single Family
Est. Annual Taxes
- $8,612
Year Built
- Built in 1999
Lot Details
- 10,019 Sq Ft Lot
- Drip System Landscaping
- Native Plants
- Sloped Lot
- Front and Back Yard Sprinklers
- Property is zoned RS, RS
HOA Fees
- $25 Monthly HOA Fees
Parking
- 2 Car Attached Garage
- Garage Door Opener
- Driveway
- On-Street Parking
Property Views
- River
- Panoramic
- City
- Mountain
- Territorial
- Neighborhood
Home Design
- Northwest Architecture
- Stem Wall Foundation
- Frame Construction
- Composition Roof
Interior Spaces
- 2,497 Sq Ft Home
- 2-Story Property
- Open Floorplan
- Built-In Features
- Vaulted Ceiling
- Ceiling Fan
- Gas Fireplace
- Double Pane Windows
- Vinyl Clad Windows
- Mud Room
- Great Room with Fireplace
- Living Room
- Dining Room
- Home Office
- Bonus Room
- Laundry Room
Kitchen
- Eat-In Kitchen
- Breakfast Bar
- Double Oven
- Cooktop with Range Hood
- Dishwasher
- Kitchen Island
- Tile Countertops
- Disposal
Flooring
- Wood
- Carpet
- Tile
Bedrooms and Bathrooms
- 4 Bedrooms
- Fireplace in Primary Bedroom
- Double Master Bedroom
- Linen Closet
- Walk-In Closet
- Jack-and-Jill Bathroom
- 4 Full Bathrooms
- Double Vanity
- Soaking Tub
- Bathtub with Shower
- Bathtub Includes Tile Surround
Home Security
- Smart Locks
- Smart Thermostat
- Carbon Monoxide Detectors
- Fire and Smoke Detector
Eco-Friendly Details
- Home Energy Score
- Sprinklers on Timer
Outdoor Features
- Deck
- Covered Patio or Porch
Schools
- North Star Elementary School
- Pacific Crest Middle School
- Summit High School
Utilities
- Forced Air Heating and Cooling System
- Heating System Uses Natural Gas
- Natural Gas Connected
- Water Heater
- Phone Available
- Cable TV Available
Listing and Financial Details
- Exclusions: Washer/Dryer, TV sound bars, owners' personal belongings
- Assessor Parcel Number 192453
Community Details
Overview
- Tumalo Heights Subdivision
- The community has rules related to covenants, conditions, and restrictions, covenants
- Property is near a preserve or public land
Recreation
- Trails
- Snow Removal
Map
Home Values in the Area
Average Home Value in this Area
Tax History
| Year | Tax Paid | Tax Assessment Tax Assessment Total Assessment is a certain percentage of the fair market value that is determined by local assessors to be the total taxable value of land and additions on the property. | Land | Improvement |
|---|---|---|---|---|
| 2025 | $8,612 | $509,720 | -- | -- |
| 2024 | $8,286 | $494,880 | -- | -- |
| 2023 | $7,681 | $480,470 | $0 | $0 |
| 2022 | $7,166 | $452,900 | $0 | $0 |
| 2021 | $7,177 | $439,710 | $0 | $0 |
| 2020 | $6,809 | $439,710 | $0 | $0 |
| 2019 | $6,620 | $426,910 | $0 | $0 |
| 2018 | $6,433 | $414,480 | $0 | $0 |
| 2017 | $6,244 | $402,410 | $0 | $0 |
| 2016 | $5,954 | $390,690 | $0 | $0 |
| 2015 | $5,790 | $379,320 | $0 | $0 |
| 2014 | $5,619 | $368,280 | $0 | $0 |
Property History
| Date | Event | Price | List to Sale | Price per Sq Ft | Prior Sale |
|---|---|---|---|---|---|
| 10/20/2025 10/20/25 | For Sale | $1,050,000 | +46.9% | $421 / Sq Ft | |
| 03/31/2020 03/31/20 | Sold | $715,000 | -1.9% | $286 / Sq Ft | View Prior Sale |
| 02/05/2020 02/05/20 | Pending | -- | -- | -- | |
| 01/31/2020 01/31/20 | For Sale | $729,000 | +41.6% | $292 / Sq Ft | |
| 11/24/2014 11/24/14 | Sold | $515,000 | -4.6% | $206 / Sq Ft | View Prior Sale |
| 10/27/2014 10/27/14 | Pending | -- | -- | -- | |
| 09/24/2014 09/24/14 | For Sale | $540,000 | -- | $216 / Sq Ft |
Purchase History
| Date | Type | Sale Price | Title Company |
|---|---|---|---|
| Warranty Deed | $715,000 | Western Title & Escrow | |
| Warranty Deed | $515,000 | Western Title & Escrow | |
| Interfamily Deed Transfer | -- | None Available | |
| Warranty Deed | $419,000 | Western Title & Escrow Co |
Mortgage History
| Date | Status | Loan Amount | Loan Type |
|---|---|---|---|
| Open | $510,400 | New Conventional | |
| Previous Owner | $412,000 | New Conventional | |
| Previous Owner | $293,300 | Unknown |
Source: Oregon Datashare
MLS Number: 220210589
APN: 192453
- 2440 NW 2nd St
- 2582 NW 1st St
- 2631 NW Boulder Ridge Loop
- 2464 NW Majestic Ridge Dr
- 2580 N West Awbrey Point Cir Unit 1&2
- 1975 NW Harriman St
- 2539 NW Awbrey Rd
- 2408 NW Majestic Ridge Dr
- 651 NW Morelock Ct
- 233 NW Revere Ave
- 202 NW Thurston Ave
- 3419 NW Fairway Heights Dr
- 664 NW Powell Butte Loop
- 2594 NW Rippling River Ct
- 1565 NW Wall St Unit 124 - 125
- 1565 NW Wall St Unit 220/221
- 1565 NW Wall St Unit 306
- 1565 NW Wall St Unit 206
- 1565 NW Wall St Unit 154-155
- 1714 NW Steidl Rd
- 2320 NW Lakeside Place
- 1965 NW 2nd St Unit 2
- 6103 NW Harriman St Unit ID1330992P
- 919 NW Roanoke Ave
- 1018 NW Ogden Ave Unit ID1330990P
- 900 NE Warner Place
- 514 NW Delaware Ave
- 1033 NE Kayak Loop Unit 2
- 440 NE Dekalb St
- 310 SW Industrial Way
- 1474 NW Fresno Ave
- 1862 NW Shevlin Park Rd
- 20500 Empire Ave
- 1345 NW Cumberland Ave Unit ID1330987P
- 144 SW Crowell Way
- 801 SW Bradbury Way
- 600 NE 12th St
- 1755 NE Lotus Dr
- 210 SW Century
- 2528 NW Campus Village Way
