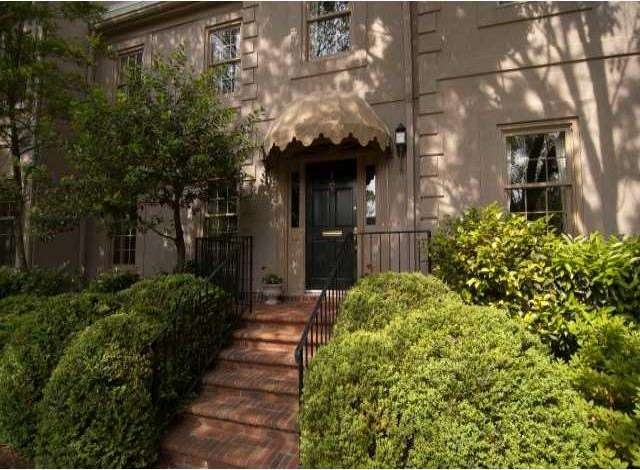
$1,999,000
- 3 Beds
- 4 Baths
- 3,293 Sq Ft
- 2525 Peachtree Rd NE
- Unit 25
- Atlanta, GA
A rare opportunity to own a GORGEOUS move in ready townhome in one of Atlanta's most sought after gated communities! Fabulous floorplan! Main floor has an open floorplan for living and dining spaces as well as a beautiful den/office full of bookshelves. The full bath on the main level allows for the den to become a bedroom if needed. There is also a wonderful porch on the back of the living
BETSY AKERS Atlanta Fine Homes Sotheby's International
