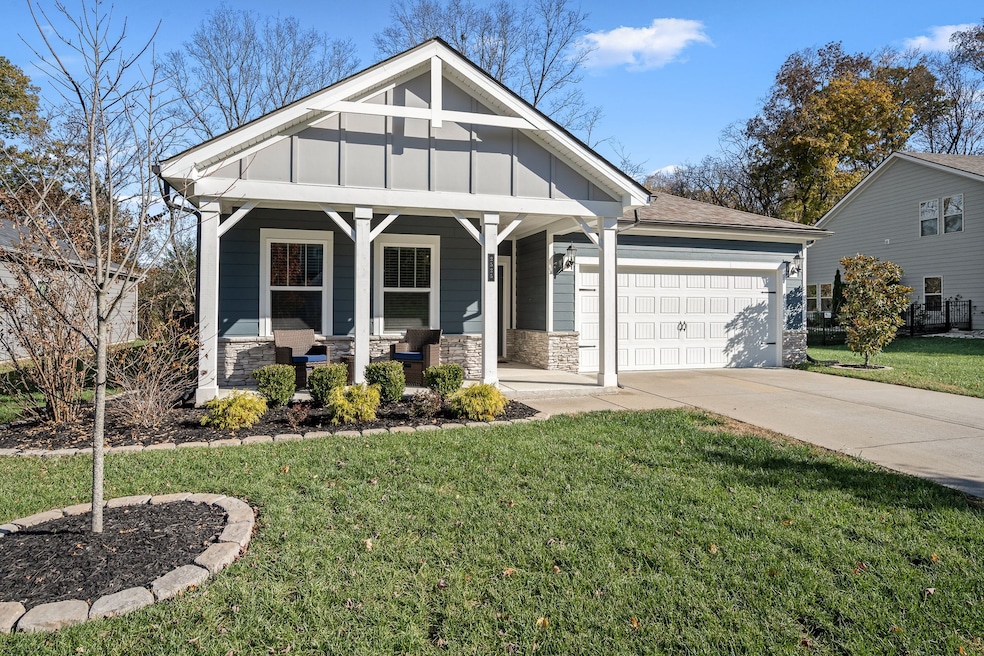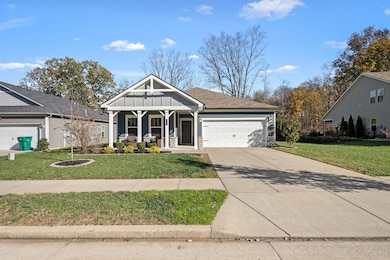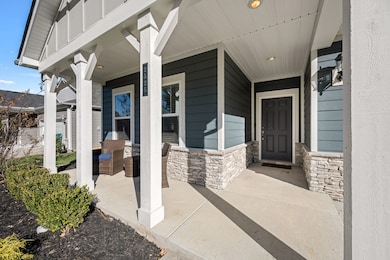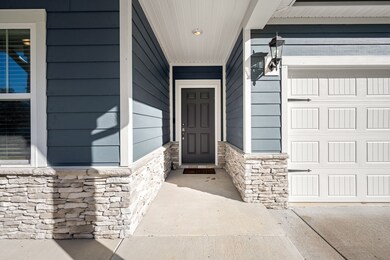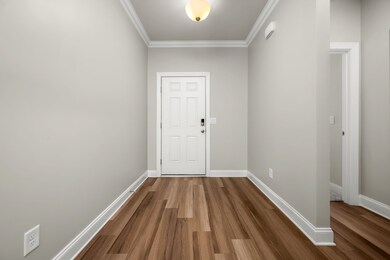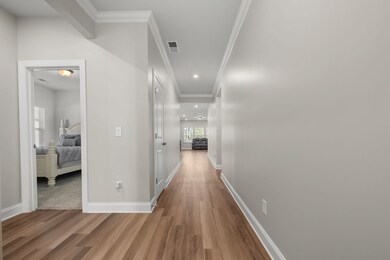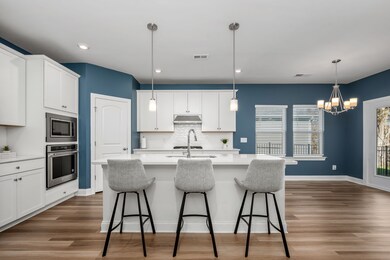2525 Prairie Hill Dr Antioch, TN 37013
Oak Highlands NeighborhoodEstimated payment $2,885/month
Highlights
- Open Floorplan
- Walk-In Pantry
- Soaking Tub
- Covered Patio or Porch
- 2 Car Attached Garage
- Air Purifier
About This Home
Welcome home to this beautifully maintained, single-level ranch home in the cottage style neighborhood of the Clover Glen subdivision that is conveniently located at the southeast corner of Davidson County. Less than 2 miles to the Interstate it provides easy access for commutes to Nashville or Murfreesboro and is only minutes to Nolensville, Smyrna or the new and exciting shopping, dining and entertainment district at Century Farms. Built by Meritage Homes, renowned for their energy-efficient construction, this property combines thoughtful design with high-quality craftsmanship at every corner. Step inside to an inviting open layout that feels like new. The upgraded gourmet kitchen features KitchenAid appliances, sleek tile backsplash, and ample cabinetry, a walk in pantry and large island it is perfect for everyday living and entertaining. The spacious living and dining areas flow seamlessly, with neutral LVP flooring and filled with natural light and modern finishes. The primary suite offers a trey ceiling, and spacious bathroom with a large tile and glass shower, a separate soaking tub, dual vanities, and an impressive walk-through layout that connects the laundry room directly to the primary closet for exceptional convenience just off the garage. With four bedrooms all on one level, this home provides flexibility for guests, with zero walk in accessibility throughout, plus room for a home office or hobbies if preferred. Additional highlights include abundant closet storage, meticulous upkeep throughout, and a covered porch before stepping into the fully fenced backyard with a large, flat manicured lawn that overlooking mature trees perfect to watch the area wildlife and birds. This home is located on one of the largest lots in the neighborhood, and delivers the perfect and rare combination of space, privacy, and modern efficiency and conveniences at a perfect price and location —truly a standout home ready for its next owner.
Listing Agent
Pilkerton Realtors Brokerage Phone: 6155137751 License #340554 Listed on: 11/14/2025

Home Details
Home Type
- Single Family
Est. Annual Taxes
- $2,588
Year Built
- Built in 2020
Lot Details
- 9,148 Sq Ft Lot
- Lot Dimensions are 74 x 120
HOA Fees
- $92 Monthly HOA Fees
Parking
- 2 Car Attached Garage
- Front Facing Garage
Home Design
- Hardboard
Interior Spaces
- 1,947 Sq Ft Home
- Property has 1 Level
- Open Floorplan
- Ceiling Fan
- Entrance Foyer
- Combination Dining and Living Room
- Utility Room
- Laundry Room
Kitchen
- Walk-In Pantry
- Built-In Electric Oven
- Dishwasher
- Disposal
Flooring
- Carpet
- Laminate
- Tile
Bedrooms and Bathrooms
- 4 Main Level Bedrooms
- Walk-In Closet
- 2 Full Bathrooms
- Soaking Tub
Schools
- A. Z. Kelley Elementary School
- Thurgood Marshall Middle School
- Cane Ridge High School
Utilities
- Air Filtration System
- Central Heating and Cooling System
Additional Features
- Air Purifier
- Covered Patio or Porch
Community Details
- Association fees include ground maintenance, recreation facilities, trash
- Clover Glen Subdivision
Listing and Financial Details
- Assessor Parcel Number 182150B06900CO
Map
Home Values in the Area
Average Home Value in this Area
Tax History
| Year | Tax Paid | Tax Assessment Tax Assessment Total Assessment is a certain percentage of the fair market value that is determined by local assessors to be the total taxable value of land and additions on the property. | Land | Improvement |
|---|---|---|---|---|
| 2024 | $2,588 | $88,575 | $17,250 | $71,325 |
| 2023 | $2,588 | $88,575 | $17,250 | $71,325 |
| 2022 | $3,355 | $88,575 | $17,250 | $71,325 |
| 2021 | $2,616 | $88,575 | $17,250 | $71,325 |
| 2020 | $1,642 | $12,500 | $12,500 | $0 |
| 2019 | $0 | $0 | $0 | $0 |
Property History
| Date | Event | Price | List to Sale | Price per Sq Ft | Prior Sale |
|---|---|---|---|---|---|
| 11/14/2025 11/14/25 | For Sale | $489,000 | +14.8% | $251 / Sq Ft | |
| 07/19/2021 07/19/21 | Sold | $426,000 | -5.3% | $219 / Sq Ft | View Prior Sale |
| 06/01/2021 06/01/21 | Pending | -- | -- | -- | |
| 05/27/2021 05/27/21 | For Sale | $450,000 | +26.8% | $231 / Sq Ft | |
| 05/27/2020 05/27/20 | Sold | $354,990 | -1.4% | $184 / Sq Ft | View Prior Sale |
| 04/12/2020 04/12/20 | Pending | -- | -- | -- | |
| 01/15/2020 01/15/20 | For Sale | $359,990 | -- | $187 / Sq Ft |
Purchase History
| Date | Type | Sale Price | Title Company |
|---|---|---|---|
| Warranty Deed | $426,000 | Chapman & Rosenthal Ttl Inc | |
| Special Warranty Deed | $354,990 | Ark Title Group Llc |
Mortgage History
| Date | Status | Loan Amount | Loan Type |
|---|---|---|---|
| Open | $339,200 | New Conventional | |
| Previous Owner | $283,992 | New Conventional |
Source: Realtracs
MLS Number: 3046358
APN: 182-15-0B-069-00
- 3264 Longstalk Rd
- 1539 White Tip Ln
- 1535 White Tip Ln
- 6580 Burkitt Rd
- 3316 Longstalk Rd
- 0 Old Hickory Blvd Unit RTC2673022
- 508 Appleseed Ct
- 7309 Smokey Hill Rd
- 8849 Cressent Glen Ct
- 8832 Cressent Glen Ct
- 900 Calvin Ct
- 905 Calvin Ct
- 909 Calvin Ct
- 829 Lewis Way
- Chandler Plan at Briarcreek - Legacy Series
- Sherwood Plan at Briarcreek - Bronze Series
- Cottonwood Plan at Briarcreek - Legacy Series
- Cottonwood Plan at Briarcreek - Bronze Series
- Johnson Plan at Briarcreek - Bronze Series
- Chandler Plan at Briarcreek - Bronze Series
- 208 Parker Dr
- 7165 Legacy Dr
- 7245 Legacy Dr
- 7241 Legacy Dr
- 7416 Maggie Dr
- 7827 Rainey Dr
- 7904 Rainey Dr
- 7863 Rainey Dr
- 6544 Broken Bow Dr
- 3321 Balfron Dr
- 866 Westcott Ln
- 804 Morningwood Place
- 4201 Camdale Dr
- 1123 Frewin St
- 744 Westcott Ln
- 3338 Tasker Dr
- 2570 Haskell Dr
- 5555 Craftwood Dr
- 6944 Burkitt Rd
- 8273 Middlewick Ln
