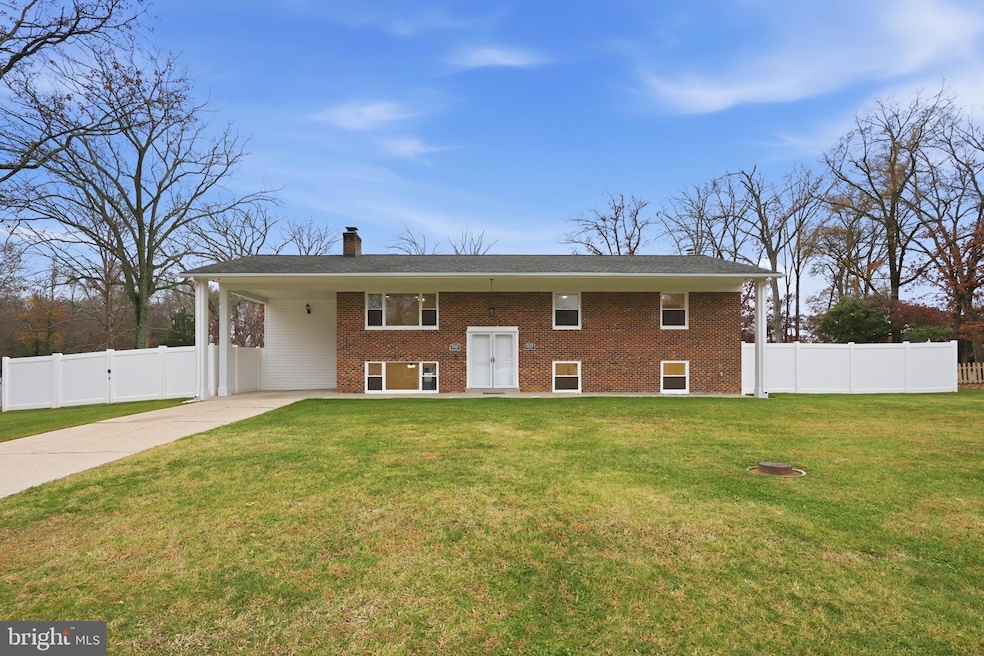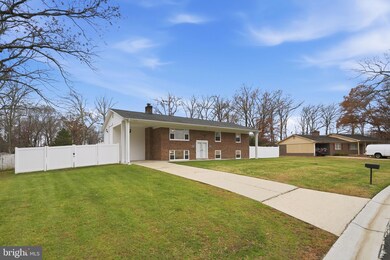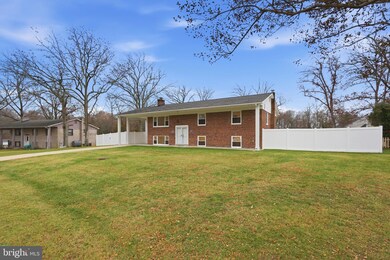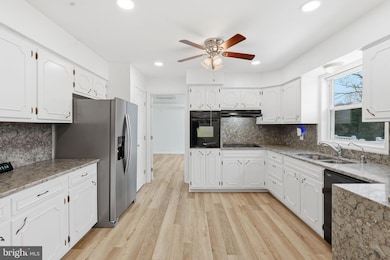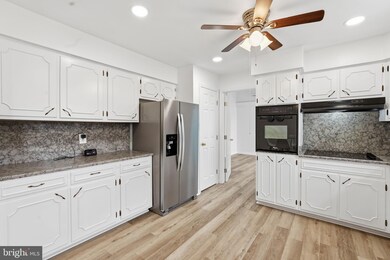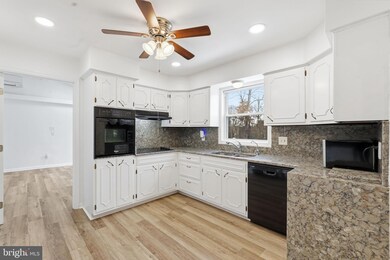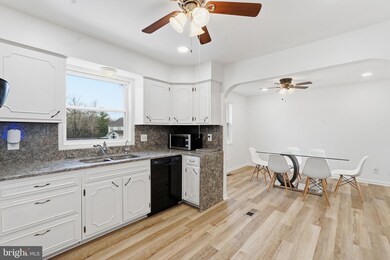2525 Ryce Dr Waldorf, MD 20601
Highlights
- 0.58 Acre Lot
- 2 Attached Carport Spaces
- Ceiling Fan
- 1 Fireplace
- Central Air
- Heat Pump System
About This Home
Welcome to 2525 Ryce Dr, a beautifully maintained and inviting home filled with natural light, open living spaces, and thoughtful updates throughout. The main level offers a seamless flow from the spacious living area to the well-appointed kitchen—perfect for everyday living and effortless entertaining. Generously sized bedrooms provide comfort and privacy, while the primary suite serves as a peaceful retreat at the end of the day. Recent upgrades add exceptional value, including all doors and windows replaced within the last 10 years, upgraded lighting throughout the home, and professional winterization by Devere Insulation Home Performance. Outdoors, a fully fenced backyard with a six-foot white vinyl fence and double gates provides privacy, security, and plenty of space for gatherings or quiet relaxation. Ideally located near schools, parks, and local amenities, this home blends comfort, convenience, and style—offering a warm welcome the moment you arrive.
Listing Agent
(202) 262-4805 andranik@coalitionpg.com Keller Williams Capital Properties Listed on: 11/20/2025

Home Details
Home Type
- Single Family
Year Built
- Built in 1971
Lot Details
- 0.58 Acre Lot
- Property is zoned RM
Home Design
- Split Foyer
- Brick Exterior Construction
- Slab Foundation
Interior Spaces
- Property has 2 Levels
- Ceiling Fan
- 1 Fireplace
- Basement Fills Entire Space Under The House
Bedrooms and Bathrooms
Parking
- 2 Parking Spaces
- 2 Attached Carport Spaces
Utilities
- Central Air
- Heat Pump System
- Electric Water Heater
Listing and Financial Details
- Residential Lease
- Security Deposit $3,200
- 12-Month Min and 24-Month Max Lease Term
- Available 12/2/25
- Assessor Parcel Number 0906029418
Community Details
Overview
- Spring Haven Woods Subdivision
Pet Policy
- No Pets Allowed
Map
Source: Bright MLS
MLS Number: MDCH2049326
APN: 06-029418
- 2784 Moran Dr
- 0 Hamilton Rd Unit MDCH2045568
- 2717 Stanford Place
- 11367 Stony Cove Dr
- 2765 Hamilton Rd
- 2448 Shellcove Ct
- 11540 Leland Place
- 11824 Murre Ct
- 2930 Angel Place
- 11613 Gallinule Ct
- 2688 Winbrell Ct
- 2620 Sun Valley Dr
- 11198 Sewickley St
- 10850 Pam Dr
- 2263 Rolling Meadows St
- 10602 Starfire Ln
- 11519 Shearwater Dr
- 11185 Sewickley St
- 11291 Wildmeadows St
- 2598 Skeeter Ct
- 11801 Bewicks Ct
- 2724 Poe Place
- 11540 Leland Place
- 2962 Chalkstone Place
- 11224 Flagstaff Place
- 10959 Stella Ct
- 11222 Bel Aire Ct
- 15576 Voyage Place
- 10886 Moore St
- 2175 Forman Ct Unit Basement
- 3225 Westdale Ct
- 10712 Alyssa Ln
- 11712 Lancelot Dr
- 2704 Tred Avon Ct
- 4192 Bluebird Dr
- 4136 Falcon Place
- 4120 Lancaster Cir
- 4038 Bluebird Dr
- 2482 Lake Dr
- 3432 Fordington Place
