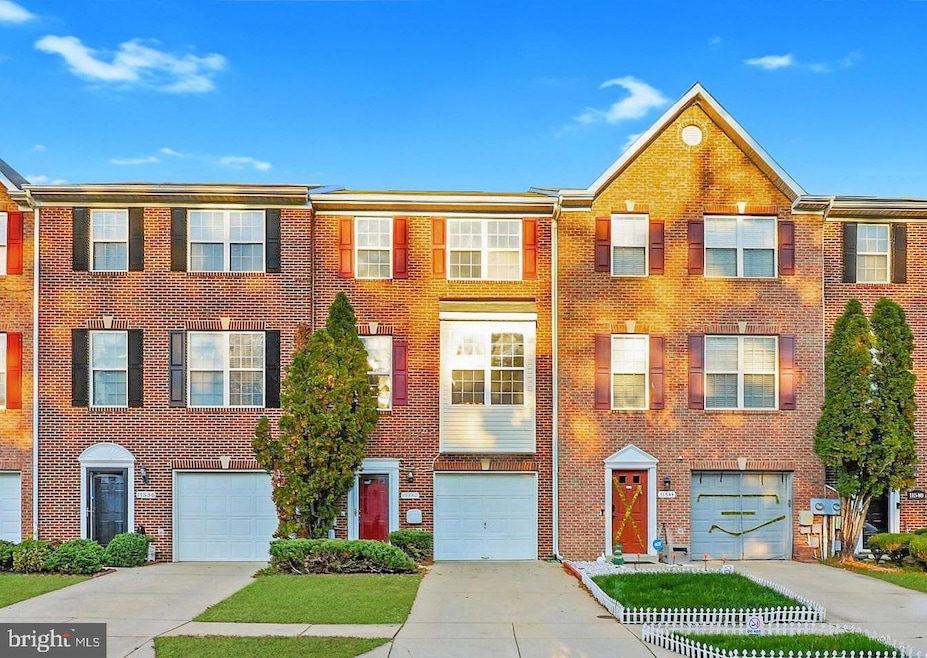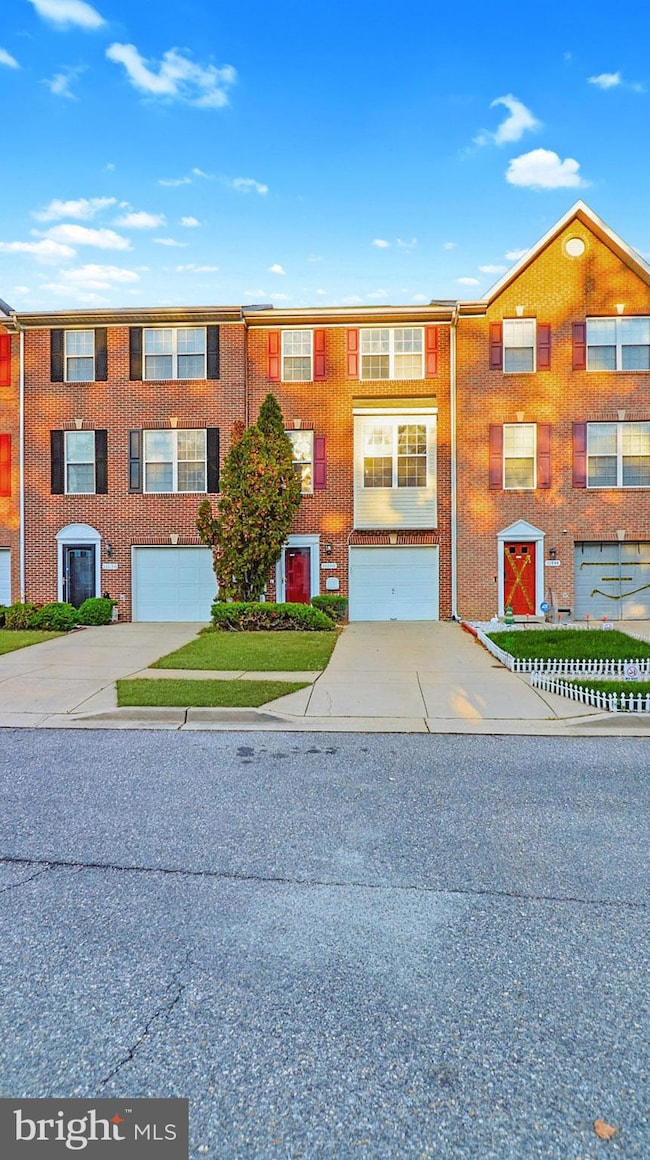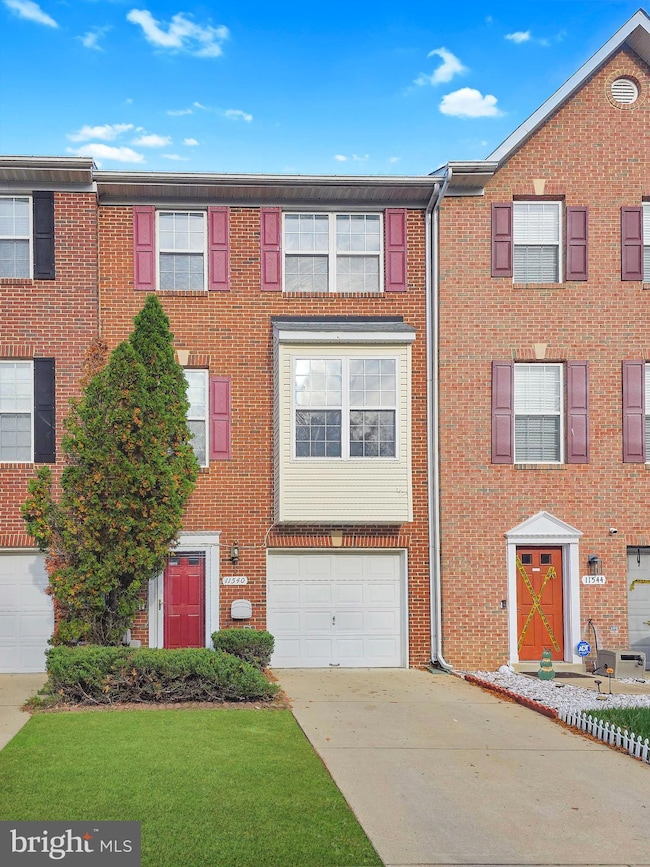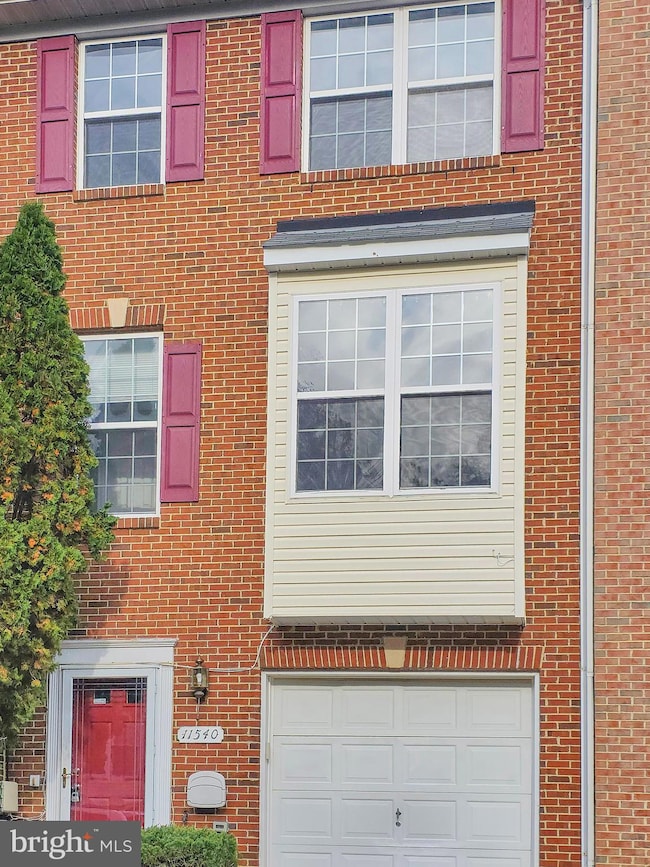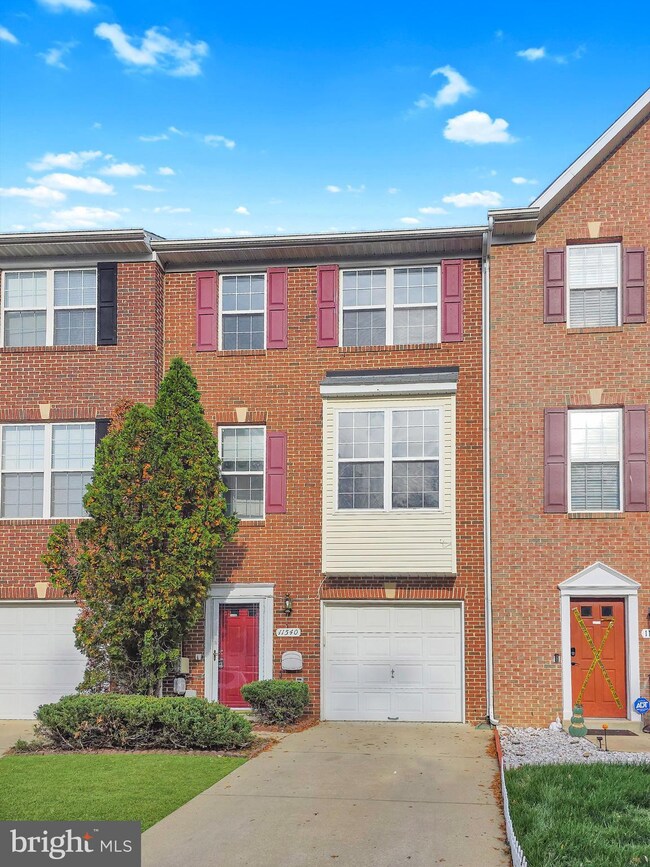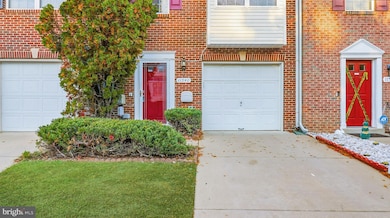
11540 Leland Place Waldorf, MD 20601
Highlights
- Colonial Architecture
- Breakfast Area or Nook
- Soaking Tub
- No HOA
- 1 Car Attached Garage
- Brick Front
About This Home
Excellent opportunity to lease this well maintained, recently renovated, 3-level colonial that offers modern, contemporary, living while blending with traditional, timeless, charm. This naturally bright, inviting home features over 2000 sq ft of living space with elevated and vaulted ceilings for a more open feel. Owner has meticulously maintained condition and features to include: 3 spacious bedrooms, 2 full and 2 half baths; bright lower level recreation room easily convertible to 4th bedroom; spacious, open floor living/dining room combo; eat-in kitchen with custom deck off kitchen; owner's suite with custom walk-in-closet and spa bath; updated light fixtures, appliances, and new flooring; concrete patio and fenced rear yard; oversized garage; plenty of storage space and more all in an intimate cul-de-sac location. Commuter and pedestrian friendly location with close proximity to shopping, restaurants, recreation, and major thoroughfares. Advertised rent price is for 2 year lease term. Additional $100/month if less than two years. Owner seeking solid credit applicants. Pets on case by case basis. Must use RentSpree application link to apply.
Listing Agent
(301) 520-1494 rljennings1@gmail.com RE/MAX Leading Edge License #MD524400 Listed on: 11/21/2025

Townhouse Details
Home Type
- Townhome
Est. Annual Taxes
- $4,752
Year Built
- Built in 2002 | Remodeled in 2025
Lot Details
- 1,840 Sq Ft Lot
- Property is in excellent condition
Parking
- 1 Car Attached Garage
- Garage Door Opener
Home Design
- Colonial Architecture
- Slab Foundation
- Brick Front
Interior Spaces
- 2,054 Sq Ft Home
- Property has 3 Levels
- Ceiling Fan
- Window Treatments
- Dining Area
Kitchen
- Breakfast Area or Nook
- Gas Oven or Range
- Microwave
- Ice Maker
- Dishwasher
- Disposal
Bedrooms and Bathrooms
- 3 Bedrooms
- En-Suite Bathroom
- Soaking Tub
Laundry
- Dryer
- Washer
Finished Basement
- Walk-Out Basement
- Front and Rear Basement Entry
Utilities
- Forced Air Heating and Cooling System
- Natural Gas Water Heater
Listing and Financial Details
- Residential Lease
- Security Deposit $2,750
- Tenant pays for all utilities
- No Smoking Allowed
- 12-Month Min and 24-Month Max Lease Term
- Available 12/1/25
- $100 Repair Deductible
- Assessor Parcel Number 0906265723
Community Details
Overview
- No Home Owners Association
- Stanford Subdivision
Pet Policy
- Pets allowed on a case-by-case basis
Map
About the Listing Agent

I am a premiere resource and a results driven, real estate professional with over 20 years expertise in real estate brokerage, investment, and property management. I take pride in understanding clients' needs and goals, and assisting them in helping them achieve those goals. My core strengths include representing buyers, sellers, investors, and landlords; helping them capitalize on potential opportunities, understand strategic risk analysis, prepare timely valuations and accurate pricing
Rashaan's Other Listings
Source: Bright MLS
MLS Number: MDCH2049322
APN: 06-265723
- 2717 Stanford Place
- 0 Hamilton Rd Unit MDCH2045568
- 11824 Murre Ct
- 11613 Gallinule Ct
- 2784 Moran Dr
- 11367 Stony Cove Dr
- 2765 Hamilton Rd
- 2448 Shellcove Ct
- 11519 Shearwater Dr
- 2688 Winbrell Ct
- 2525 Ryce Dr
- 231 Westdale Dr
- 11616 Kipling Dr
- 2522 Regal Place
- 11565 Timberbrook Dr
- 2545 Enterprise Place
- 11748 Torcello Ct
- 2073 Tanglewood Dr
- 2930 Angel Place
- 2263 Rolling Meadows St
- 2724 Poe Place
- 11224 Flagstaff Place
- 2962 Chalkstone Place
- 2525 Ryce Dr
- 3225 Westdale Ct
- 15576 Voyage Place
- 11801 Bewicks Ct
- 11712 Lancelot Dr
- 11222 Bel Aire Ct
- 2704 Tred Avon Ct
- 2175 Forman Ct Unit Basement
- 2482 Lake Dr
- 10959 Stella Ct
- 10886 Moore St
- 11920 Calico Woods Dr
- 2350 Eden Woods Dr
- 10712 Alyssa Ln
- 4192 Bluebird Dr
- 3432 Fordington Place
- 4120 Lancaster Cir
