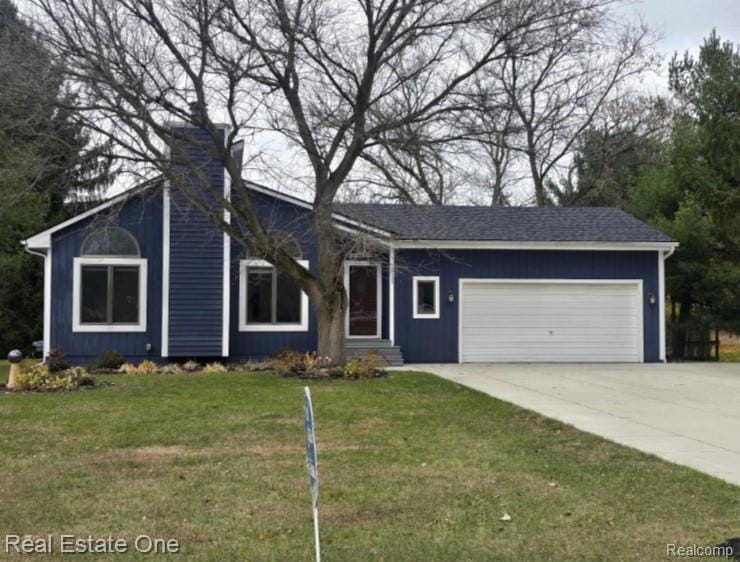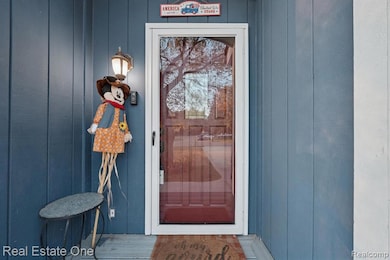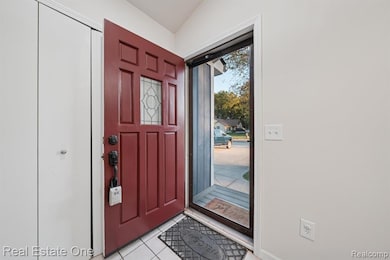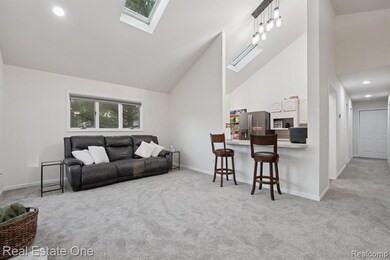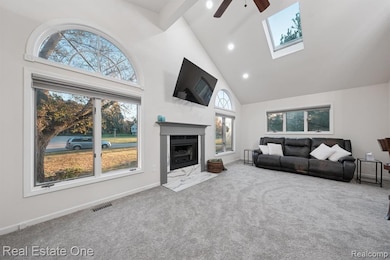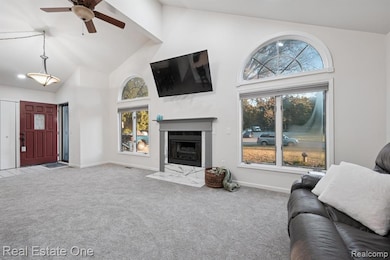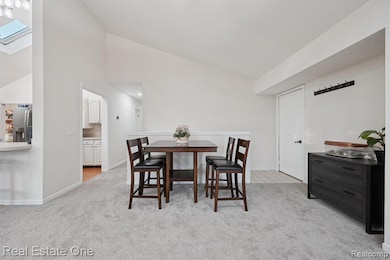2525 Sherlock Trail Highland, MI 48356
Estimated payment $2,397/month
Highlights
- Deck
- Cathedral Ceiling
- No HOA
- Ranch Style House
- Ground Level Unit
- 5-minute walk to Duck Lake Pines Park
About This Home
Discover tranquil living in this 1,848 sq ft home, including the partially finished basement, positioned at end of a peaceful cul-de-sac/dead-end street. Enter the light-filled interior where cathedral ceilings, solar-powered, remote-controlled skylights w/built-in shades and cozy wood burning fireplace create the heart of the home. A spacious partially finished, full basement houses the fourth nonconforming bedroom and provides abundant storage space, with convenient laundry and utility areas. Enjoy scenic walking trails and recreational opportunities at Duck Lake Pines Park, just steps away. This location perfectly balances peaceful country living with easy access to major roadways, schools, shopping and dining. New Roof and skylights installed October 2024. Replaced December 2022: Furnace, HW heater, Well Bladder, Sump Pump, Water Softener Filter Canister, Custom Double Hung Blinds. Deck painted and upgraded 2021, 3.5 driveway and back patio poured August 2021. Exterior Painted October 2020. AC installed 2017.
Home Details
Home Type
- Single Family
Est. Annual Taxes
Year Built
- Built in 1987 | Remodeled in 2025
Lot Details
- 0.46 Acre Lot
- Lot Dimensions are 115x175
- Cul-De-Sac
Parking
- 2.5 Car Attached Garage
Home Design
- Ranch Style House
- Poured Concrete
- Chimney Cap
Interior Spaces
- 1,348 Sq Ft Home
- Cathedral Ceiling
- Great Room with Fireplace
- Partially Finished Basement
- Sump Pump
Bedrooms and Bathrooms
- 4 Bedrooms
- 2 Full Bathrooms
- ENERGY STAR Qualified Skylights
Outdoor Features
- Deck
- Patio
- Porch
Location
- Ground Level Unit
Utilities
- Heating system powered by renewable energy
- Forced Air Heating System
- Heating System Uses Natural Gas
- Programmable Thermostat
Community Details
- No Home Owners Association
- Waterbury Hills Subdivision
Listing and Financial Details
- Assessor Parcel Number 1124152024
Map
Home Values in the Area
Average Home Value in this Area
Tax History
| Year | Tax Paid | Tax Assessment Tax Assessment Total Assessment is a certain percentage of the fair market value that is determined by local assessors to be the total taxable value of land and additions on the property. | Land | Improvement |
|---|---|---|---|---|
| 2024 | $3,121 | $154,840 | $0 | $0 |
| 2023 | $2,977 | $140,610 | $0 | $0 |
| 2022 | $4,206 | $128,280 | $0 | $0 |
| 2021 | $3,982 | $127,580 | $0 | $0 |
| 2020 | $2,726 | $121,570 | $0 | $0 |
| 2019 | $3,874 | $120,280 | $0 | $0 |
| 2018 | $3,796 | $114,550 | $0 | $0 |
| 2017 | $3,690 | $114,550 | $0 | $0 |
| 2016 | $3,879 | $101,200 | $0 | $0 |
| 2015 | -- | $92,540 | $0 | $0 |
| 2014 | -- | $82,200 | $0 | $0 |
| 2011 | -- | $71,560 | $0 | $0 |
Property History
| Date | Event | Price | List to Sale | Price per Sq Ft | Prior Sale |
|---|---|---|---|---|---|
| 09/19/2025 09/19/25 | For Sale | $379,900 | +111.2% | $282 / Sq Ft | |
| 10/03/2016 10/03/16 | Sold | $179,900 | 0.0% | $134 / Sq Ft | View Prior Sale |
| 08/09/2016 08/09/16 | Pending | -- | -- | -- | |
| 06/29/2016 06/29/16 | Price Changed | $179,900 | -7.7% | $134 / Sq Ft | |
| 05/27/2016 05/27/16 | Price Changed | $194,900 | -7.5% | $145 / Sq Ft | |
| 04/26/2016 04/26/16 | For Sale | $210,600 | -- | $156 / Sq Ft |
Purchase History
| Date | Type | Sale Price | Title Company |
|---|---|---|---|
| Quit Claim Deed | -- | None Listed On Document | |
| Deed | $174,900 | None Available | |
| Quit Claim Deed | -- | Attorney | |
| Deed | $32,000 | -- |
Mortgage History
| Date | Status | Loan Amount | Loan Type |
|---|---|---|---|
| Open | $220,000 | New Conventional | |
| Previous Owner | $171,731 | FHA |
Source: Realcomp
MLS Number: 20251036050
APN: 11-24-152-024
- 1625 Highland Park Dr
- 1747 Lombardy
- 3154 Lake Dr
- 1739 Ridge Rd
- 1745 Ridge Rd
- 1716 E Wardlow Rd
- 1820 Ridge Rd
- 1023 N Park St
- 1045 Tall Pines Trail
- 2160 Dean Dr
- 2331 Huff Place
- 2286 Davista Dr
- 2525 Davista Dr
- 2295 Davista Dr
- 2794 Waling Woods Dr
- 1350 Pettibone Lake Rd
- 2300 Canyon Ridge Dr Unit 18
- 3831 Woodland Dr
- 4031 Hillcrest
- 1420 Pettibone Lake Rd
- 1583 Highland Park Dr Unit C
- 1583 Highland Park Dr Unit C
- 2049 N Duck Lake Rd
- 184 N John St
- 3455 Duffield
- 3461 Duffield
- 2193 N Milford Rd
- 2195 N Milford Rd
- 130 Abbey Blvd
- 1253 Pine Ridge Dr
- 117 Beech Unit 117
- 173 Birch Unit 173
- 574 Napa Valley Dr
- 852 N Main St
- 850 N Main St
- 885 E Summit St Unit 43
- 855 E Summit St
- 865 E Summit St Unit 23
- 875 E Summit St Unit 27
- 662 Village Ln Unit 76
