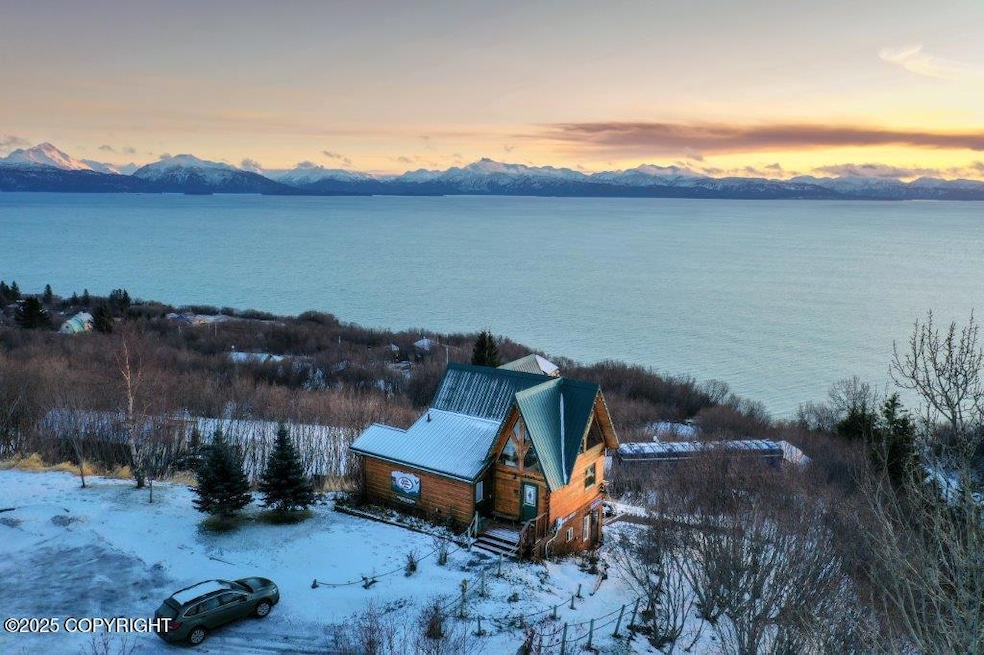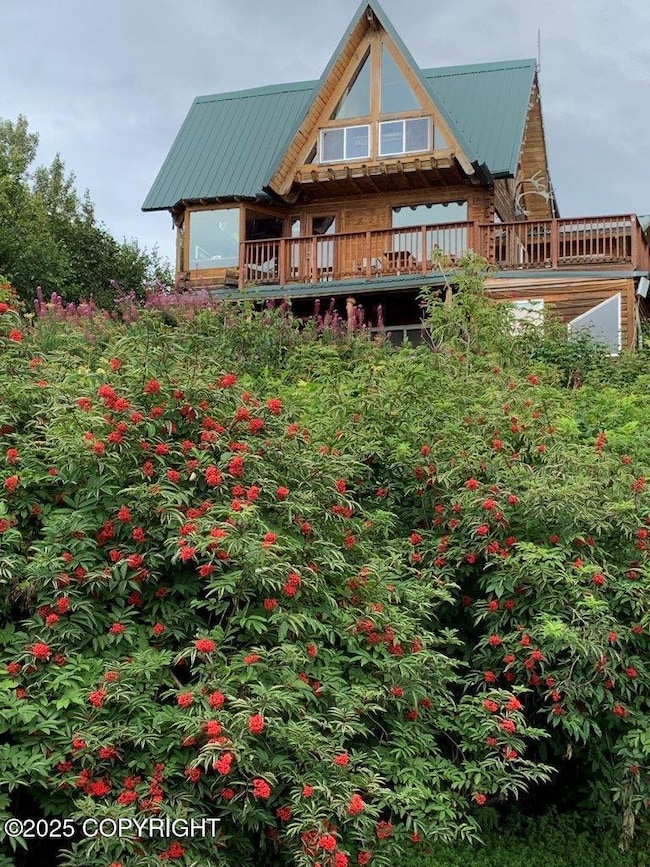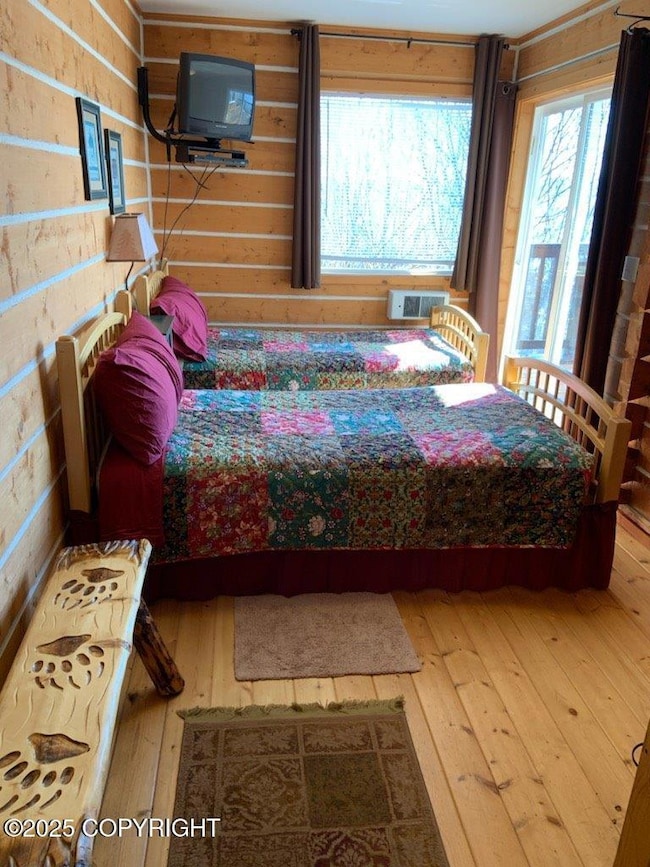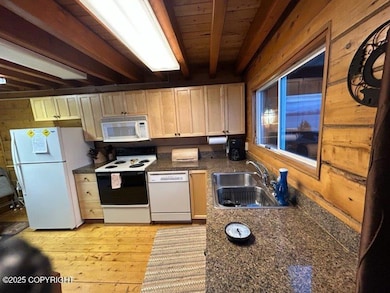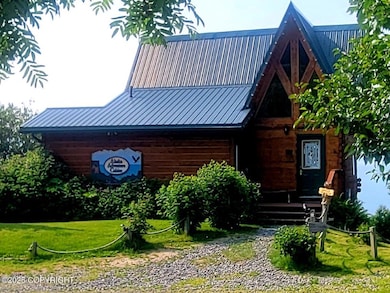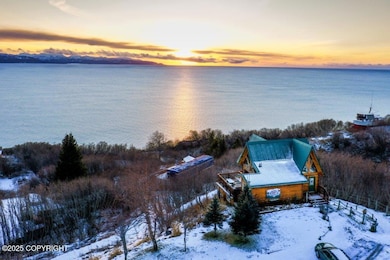Whisk away to the Dovetail Log Cabin, where cozy Alaskan charm meets breathtaking views. Enjoy the warmth of local art, a spiral staircase to a loft bedroom with a queen-sized log bed, and windows framing sweeping panoramas. Step outside to the deck for a quiet evening under the stars. The Moose Caboose, a romantic 1944 rail car, offers privacy, luxury, and spectacular vistas of glaciers and ...Kachemak Bay. For the ultimate secluded escape, the Canyon Creek Cabin invites you to relax by the creek, with a private deck and loft bedroom overlooking the stunning landscape, perfect for intimate moments together.The Dovetail Cabin:The Dovetail Log Cabin and private bunk room feature a cozy log home feel with upscale Alaska decor. The cabin showcases local artists' works such as stained glass, limited edition prints, and woodcarvings. The kitchen cabinets are stocked with dishes, cookware, coffee, tea, and spices. The Dovetail Log Cabin has a 280-degree view with large picture windows and large A-frame windows in the loft bedroom to take in the awesome panorama views. The main floor has a full kitchen and dining room, full bath and a wonderful bay window and lounger for relaxing. A spiral staircase leads to a large loft bedroom with a queen size log bed, roll-out sofa, and chair. The sofa in the living room on the main floor is also a hide-a-bed for additional guests. Outside you will find a deck with lounge furniture and a gas grill for cooking the catch of the day. You will find all the amenities of home including satellite TV, and games.Moose Caboose Station:The "Moose Caboose" is a fully renovated 54' Pullman Rail Car complete with a full kitchen, full bath, and private bedroom with a large picture window, as well as a separate lower-level unit that can be rented together or separately. The lower level of the Moose Caboose boasts additional living space with a bedroom, a queen sleeper, full kitchen, dinette, full bath with washer/dryer, living room, satellite TV, and deck with furniture and BBQ grill. Perfect for couples desiring their own privacy and enjoying the panorama views. Each level of the Moose Caboose has one bathroom, a queen bed, and a queen sleeper sofa. The interiors feature cozy Alaska décor and limited edition Alaska Railroad prints. The cabinets are well stocked with dishes, pots and pans, and cooking utensils. In other words, all the comforts and home! The "Moose Caboose" was built by the Pullman Company in Chicago in 1944 as a rail car in which to house and move troops during WW II. Alaska Adventure Cabins began the conversion to a luxury cabin in the summer of 2002. The conversion was completed in the winter of 2002. The conversion included the complete sandblasting and repainting of the exterior which was painted to match the Alaskan Railroad colors of blue and yellow. Large picture windows and a large deck were installed on the ocean view side. From the private deck, you can see glaciers, volcanoes, Kachemak Bay and the Homer Spit. A large greenhouse is located outside where flowers and plants are grown in the spring and summer to beautify the Alaska Adventure Cabins.Canyon Creek Cabin:The Canyon Creek Cabin is nestled among tree foliage next to a bustling creek that could make you forget any of the stresses of life. The private deck off the back has a great view of Kachemak Bay. This two-story, plus loft, the secluded cabin boasts a full kitchen and sitting area on the main level, a private bedroom on the lower level with French Doors and a large picture window, as well as a sitting area and full bath. The third-story bedroom loft is perfect for reading or relaxing while taking in the sensational views. There are 26 LARGE outdoor steps and a short footpath leading to the Canyon Creek Cabin. This cabin is not recommended for people with ambulatory issues. The interior has a loft with a built-in ladder--very sturdy but not good for those with ambulatory issues or for very small children.

