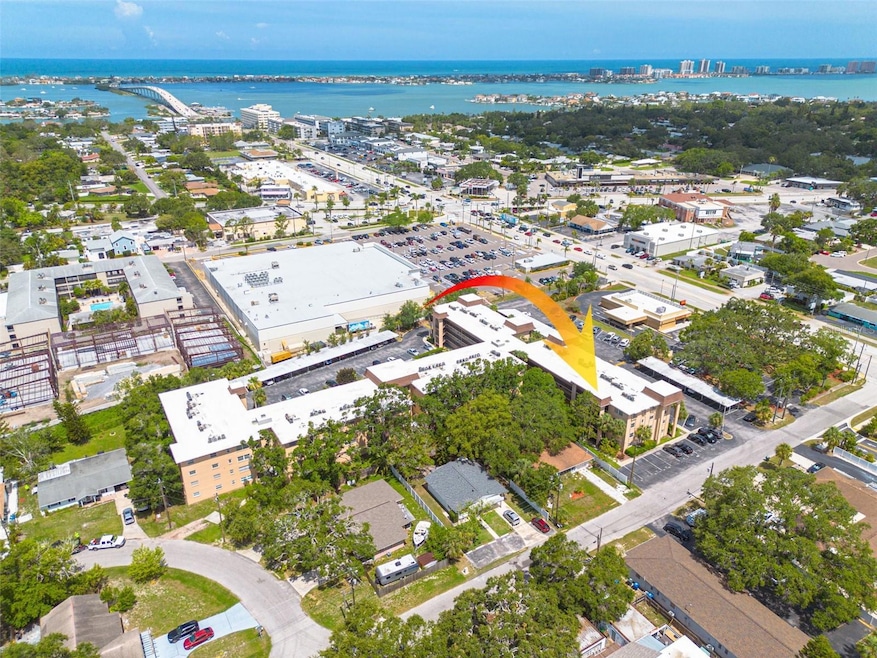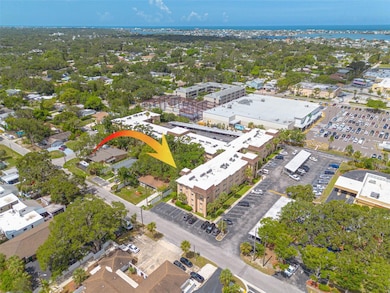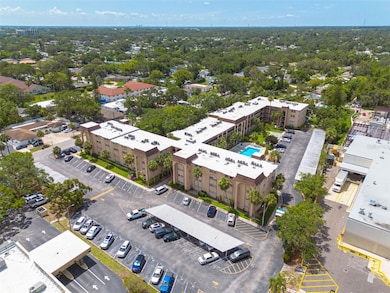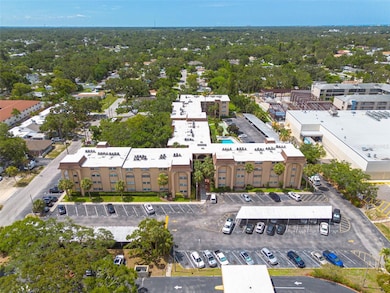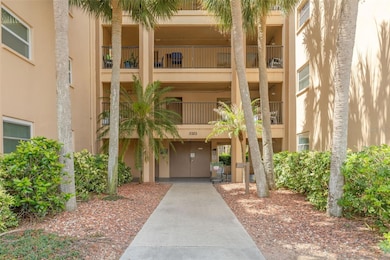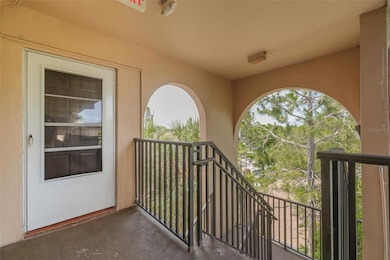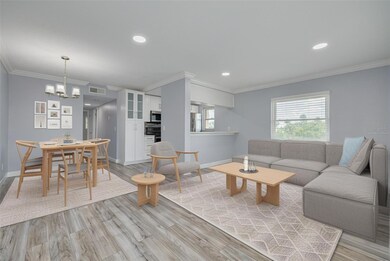
Bay West Condominiums 2525 W Bay Dr Unit A46 Largo, FL 33770
Harbor Bluffs NeighborhoodEstimated payment $1,765/month
Highlights
- In Ground Pool
- Open Floorplan
- Engineered Wood Flooring
- Largo High School Rated A-
- Property is near public transit
- Stone Countertops
About This Home
Enjoy the Florida lifestyle in this meticulously and tastefully renovated 2 Bedroom/ 2 Bath condominium Corner Unit. Located on West Bay Dr. in the highly sought after BELLEAIR BLUFFS, It's a true touch of class that sets this home apart from others. This exceptional property features a welcoming, modern, open floor plan concept, from the kitchen to the L shaped Living and Dining Room that offers generous natural light, finished with a new, beautiful engineered wood flooring throughout the living area and in the 2 bedrooms. The newly renovated kitchen is spectacular, well lit with an abundance of quartz countertops and beautiful glass tile backsplash, all new soft-close, shaker hardwood cabinets and new appliances. The floor plan of primary suite is beautifully designed, with a boasting, stylish en-suite bath and walk-in closet. Both bathrooms showcase top-tier finishes and accessories. All-new interior doors, new LED lighting accessories, new electrical panel and water heater. Everything else is newer including the AC system, double pane, hurricane proof windows.
The community offers a beautiful pool, shuffleboard, sitting areas, Laundry facilities, Library Room, Billiard Room and the Assigned Covered Carport Parking space Nr. 36. Engineering building report completed with no additional assessments due.
A perfect home, in the perfect location that offers the BEST of Florida living at its finest. Beautiful neighborhood with easy commute from all the entertainment you'll ever need! Just 1⁄2 mile from the Intercoastal waters and about 10 minutes from the Gulf beaches including Sand Key State Park and world famous Clearwater Beach. It is within minutes of excellent restaurants, shops, banks, The Pelican Golf course, Morton Plant Hospital and a local Publix grocery store. This is Belleair Bluffs living at its finest! This fabulous home is ready to create all those beautiful memories to cherish with your family and friends! HIGH AND DRY, NON EVACUATION X ZONE. ALL YOU NEED TO DO IS MOVE IN AND ENJOY THIS AMAZING HOME!
Listing Agent
CHARLES RUTENBERG REALTY INC Brokerage Phone: 866-580-6402 License #3056196 Listed on: 06/16/2025

Co-Listing Agent
Aris Poloska
CHARLES RUTENBERG REALTY INC Brokerage Phone: 866-580-6402 License #3291372
Property Details
Home Type
- Condominium
Est. Annual Taxes
- $1,091
Year Built
- Built in 1974
Lot Details
- South Facing Home
- Landscaped
HOA Fees
- $586 Monthly HOA Fees
Parking
- 1 Carport Space
Home Design
- Slab Foundation
- Built-Up Roof
- Block Exterior
- Stucco
Interior Spaces
- 835 Sq Ft Home
- 1-Story Property
- Open Floorplan
- Double Pane Windows
- Combination Dining and Living Room
- Engineered Wood Flooring
- Laundry in unit
Kitchen
- Range
- Microwave
- Dishwasher
- Stone Countertops
- Solid Wood Cabinet
- Disposal
Bedrooms and Bathrooms
- 2 Bedrooms
- En-Suite Bathroom
- 2 Full Bathrooms
Home Security
Pool
- In Ground Pool
- Gunite Pool
Utilities
- Central Heating and Cooling System
- Electric Water Heater
- Cable TV Available
Additional Features
- Reclaimed Water Irrigation System
- Exterior Lighting
- Property is near public transit
Listing and Financial Details
- Visit Down Payment Resource Website
- Assessor Parcel Number 32-29-15-05650-001-0460
Community Details
Overview
- Association fees include cable TV, pool, internet, maintenance structure, ground maintenance, pest control, sewer, trash, water
- Condo Mgmt Group Association, Phone Number (727) 381-1717
- Visit Association Website
- Bay West Apts Condo Subdivision
- On-Site Maintenance
Amenities
- Laundry Facilities
- Elevator
- Community Mailbox
Recreation
Security
- Storm Windows
Map
About Bay West Condominiums
Home Values in the Area
Average Home Value in this Area
Tax History
| Year | Tax Paid | Tax Assessment Tax Assessment Total Assessment is a certain percentage of the fair market value that is determined by local assessors to be the total taxable value of land and additions on the property. | Land | Improvement |
|---|---|---|---|---|
| 2024 | $1,056 | $101,373 | -- | -- |
| 2023 | $1,056 | $98,420 | $0 | $0 |
| 2022 | $1,008 | $95,553 | $0 | $0 |
| 2021 | $1,001 | $92,770 | $0 | $0 |
| 2020 | $990 | $91,489 | $0 | $0 |
| 2019 | $959 | $89,432 | $0 | $89,432 |
| 2018 | $1,613 | $88,315 | $0 | $0 |
| 2017 | $1,406 | $68,215 | $0 | $0 |
| 2016 | $453 | $46,678 | $0 | $0 |
| 2015 | $456 | $46,354 | $0 | $0 |
| 2014 | $450 | $45,986 | $0 | $0 |
Property History
| Date | Event | Price | Change | Sq Ft Price |
|---|---|---|---|---|
| 08/11/2025 08/11/25 | Price Changed | $199,700 | -6.6% | $239 / Sq Ft |
| 07/18/2025 07/18/25 | Price Changed | $213,800 | -2.3% | $256 / Sq Ft |
| 07/09/2025 07/09/25 | Price Changed | $218,900 | -4.7% | $262 / Sq Ft |
| 06/16/2025 06/16/25 | For Sale | $229,700 | -- | $275 / Sq Ft |
Purchase History
| Date | Type | Sale Price | Title Company |
|---|---|---|---|
| Warranty Deed | $98,000 | Attorney | |
| Warranty Deed | $85,000 | -- | |
| Warranty Deed | $54,000 | -- |
Mortgage History
| Date | Status | Loan Amount | Loan Type |
|---|---|---|---|
| Open | $95,060 | New Conventional | |
| Previous Owner | $42,000 | Credit Line Revolving | |
| Previous Owner | $61,000 | Seller Take Back |
Similar Homes in the area
Source: Stellar MLS
MLS Number: TB8397407
APN: 32-29-15-05650-001-0460
- 2525 W Bay Dr Unit C12
- 2525 W Bay Dr Unit A33
- 2525 W Bay Dr Unit A11
- 215 Valencia Blvd Unit 205
- 108 Indian Rocks Rd S
- 650 Arbor Ln
- 2010 6th Ave SW
- 671 25th St SW
- 131 Bluff View Dr Unit 111
- 131 Bluff View Dr Unit 101
- 131 Bluff View Dr Unit 409
- 139 Bluff View Dr Unit 405
- 139 Bluff View Dr Unit 105
- 147 Bluff View Dr Unit 105
- 147 Bluff View Dr Unit 206
- 155 Bluff View Dr Unit 103
- 2141 Indian Ave S
- 704 Knollwood Dr
- 2950 W Bay Dr Unit 5
- 2114 Indian Ave N
- 2525 W Bay Dr Unit D32
- 2525 W Bay Dr Unit E11
- 2525 W Bay Dr Unit C12
- 2525 W Bay Dr Unit B44
- 2525 W Bay Dr Unit A13
- 215 Valencia Blvd Unit 213
- 75 Temple Ln
- 348 Keating Dr
- 2450 Mineola Dr N
- 2285 Victory Ave
- 2942 W Bay Dr Unit 8
- 2942 W Bay Dr Unit 31
- 2942 W Bay Dr Unit 12
- 2942 W Bay Dr Unit 36
- 2785 Pinehurst Ave
- 2942 W Bay Dr
- 2710 Jewell Rd
- 139 Bluff View Dr Unit 105
- 786 Colony Ln
- 233 Overbrook St E Unit ID1053145P
