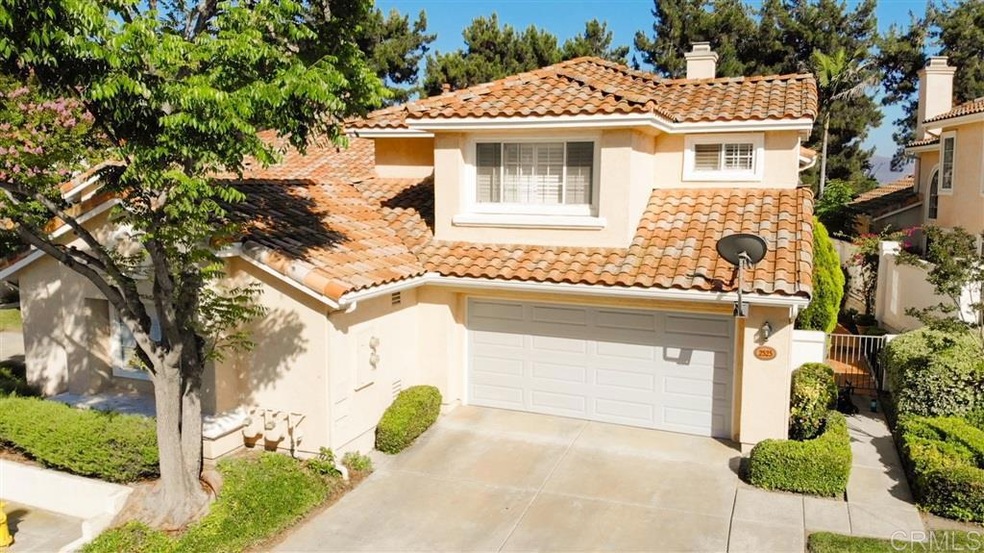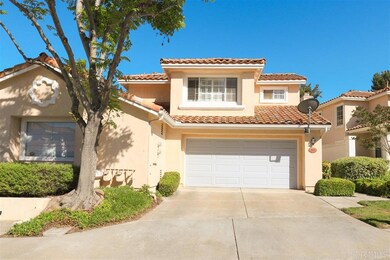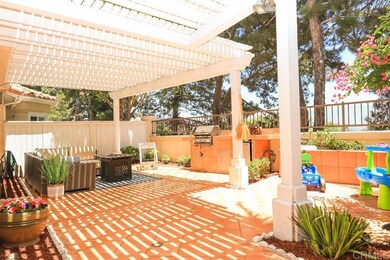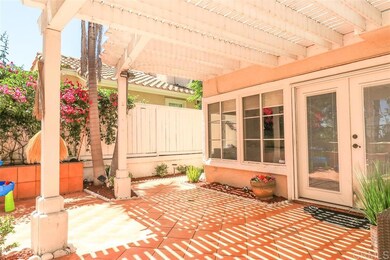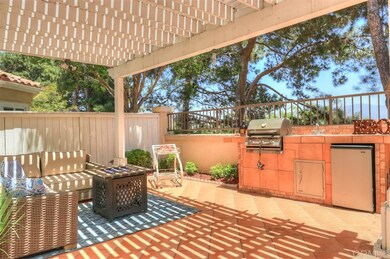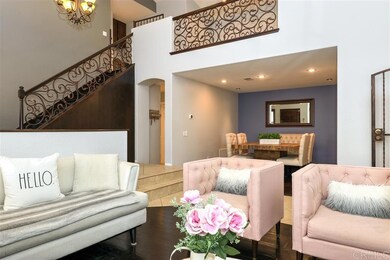
2525 Whispering Palms Loop Chula Vista, CA 91915
Eastlake NeighborhoodHighlights
- Fitness Center
- No Units Above
- Clubhouse
- Eastlake Middle School Rated A-
- Mountain View
- Cathedral Ceiling
About This Home
As of September 2020This 3 bed/2.5 bath home offers over 2,200 square feet of living space and will instantly give you the feel of living in a detached house. You'll be "wowed" upon entry by the custom wrought iron staircase and railings. You are greeted by high-vaulted ceilings and windows which provide great natural light and luxurious wood/tile flooring throughout the first floor. You'll enjoy a large open loft at the top of the stairs, 2-car attached garage and beautiful low maintenance backyard patio with no neighbors [Supplement]: This amazing Eastlake neighborhood has NO MELLO ROOS. Eastlake Greens community offers 3 pools, including Dolphin Beach, tennis courts, clubhouse, parks and close proximity to top-rated schools. The sellers have painted the entire interior of the home, upgraded laminate flooring in all 3 bedrooms, premium padding and carpet in the loft area, vinyl plank flooring in master bathroom, custom Levolor cordless shades and Nest Smart Thermometer among other upgrades to the home. Do not miss your chance to own in Eastlake Greens! This beautiful home will sell quickly.
Last Agent to Sell the Property
Coldwell Banker West License #01377020 Listed on: 07/08/2020

Property Details
Home Type
- Condominium
Est. Annual Taxes
- $7,835
Year Built
- Built in 1994
Lot Details
- No Units Above
- End Unit
- No Units Located Below
- 1 Common Wall
- Wood Fence
- No Sprinklers
HOA Fees
- $279 Monthly HOA Fees
Parking
- 2 Car Direct Access Garage
- 2 Open Parking Spaces
- Attached Carport
- Parking Available
- Front Facing Garage
- Garage Door Opener
- Driveway
- Guest Parking
Home Design
- Tile Roof
- Wood Siding
- Stucco
Interior Spaces
- 2,236 Sq Ft Home
- 2-Story Property
- Cathedral Ceiling
- Ceiling Fan
- Fireplace
- Family Room Off Kitchen
- Loft
- Mountain Views
Kitchen
- Open to Family Room
- Built-In Range
- Ice Maker
- Dishwasher
- Granite Countertops
Flooring
- Wood
- Carpet
- Laminate
- Tile
Bedrooms and Bathrooms
- 3 Bedrooms
- Bathtub
Laundry
- Laundry Room
- Laundry in Garage
- Dryer
Eco-Friendly Details
- ENERGY STAR Qualified Equipment
Outdoor Features
- Covered patio or porch
- Fire Pit
- Outdoor Grill
Utilities
- Cooling System Powered By Gas
- Forced Air Heating and Cooling System
- Heating System Uses Natural Gas
Listing and Financial Details
- Assessor Parcel Number 5953214935
Community Details
Overview
- 120 Units
- Associa Association, Phone Number (858) 550-7900
- Masters Collection
Amenities
- Outdoor Cooking Area
- Community Barbecue Grill
- Picnic Area
- Clubhouse
Recreation
- Community Playground
- Fitness Center
- Community Pool
Pet Policy
- Pet Restriction
Ownership History
Purchase Details
Purchase Details
Home Financials for this Owner
Home Financials are based on the most recent Mortgage that was taken out on this home.Purchase Details
Home Financials for this Owner
Home Financials are based on the most recent Mortgage that was taken out on this home.Purchase Details
Home Financials for this Owner
Home Financials are based on the most recent Mortgage that was taken out on this home.Purchase Details
Home Financials for this Owner
Home Financials are based on the most recent Mortgage that was taken out on this home.Purchase Details
Home Financials for this Owner
Home Financials are based on the most recent Mortgage that was taken out on this home.Purchase Details
Home Financials for this Owner
Home Financials are based on the most recent Mortgage that was taken out on this home.Purchase Details
Purchase Details
Home Financials for this Owner
Home Financials are based on the most recent Mortgage that was taken out on this home.Similar Homes in Chula Vista, CA
Home Values in the Area
Average Home Value in this Area
Purchase History
| Date | Type | Sale Price | Title Company |
|---|---|---|---|
| Quit Claim Deed | -- | None Listed On Document | |
| Divorce Dissolution Of Marriage Transfer | -- | Ticor Title San Diego Branch | |
| Grant Deed | $635,000 | Ticor Title San Diego Branch | |
| Grant Deed | $516,000 | Title365 | |
| Grant Deed | $310,000 | California Title Company | |
| Interfamily Deed Transfer | -- | Fidelity National Title | |
| Interfamily Deed Transfer | -- | Chicago Title Co | |
| Interfamily Deed Transfer | -- | -- | |
| Grant Deed | $186,000 | First American Title Co |
Mortgage History
| Date | Status | Loan Amount | Loan Type |
|---|---|---|---|
| Previous Owner | $300,000 | New Conventional | |
| Previous Owner | $444,500 | Commercial | |
| Previous Owner | $444,000 | New Conventional | |
| Previous Owner | $455,000 | New Conventional | |
| Previous Owner | $464,400 | New Conventional | |
| Previous Owner | $48,300 | Credit Line Revolving | |
| Previous Owner | $480,000 | Unknown | |
| Previous Owner | $404,000 | Unknown | |
| Previous Owner | $248,000 | Purchase Money Mortgage | |
| Previous Owner | $85,000 | Stand Alone Second | |
| Previous Owner | $219,300 | FHA | |
| Previous Owner | $48,000 | Credit Line Revolving | |
| Previous Owner | $190,800 | Purchase Money Mortgage | |
| Previous Owner | $184,000 | VA |
Property History
| Date | Event | Price | Change | Sq Ft Price |
|---|---|---|---|---|
| 09/03/2020 09/03/20 | Sold | $635,000 | 0.0% | $284 / Sq Ft |
| 07/17/2020 07/17/20 | Pending | -- | -- | -- |
| 07/08/2020 07/08/20 | For Sale | $635,000 | +23.1% | $284 / Sq Ft |
| 05/16/2016 05/16/16 | Sold | $516,000 | +0.2% | $231 / Sq Ft |
| 04/18/2016 04/18/16 | Pending | -- | -- | -- |
| 04/14/2016 04/14/16 | For Sale | $515,000 | 0.0% | $230 / Sq Ft |
| 04/01/2015 04/01/15 | Rented | $2,750 | 0.0% | -- |
| 04/01/2015 04/01/15 | For Rent | $2,750 | -- | -- |
Tax History Compared to Growth
Tax History
| Year | Tax Paid | Tax Assessment Tax Assessment Total Assessment is a certain percentage of the fair market value that is determined by local assessors to be the total taxable value of land and additions on the property. | Land | Improvement |
|---|---|---|---|---|
| 2025 | $7,835 | $687,340 | $288,236 | $399,104 |
| 2024 | $7,835 | $673,864 | $282,585 | $391,279 |
| 2023 | $7,708 | $660,652 | $277,045 | $383,607 |
| 2022 | $7,493 | $647,699 | $271,613 | $376,086 |
| 2021 | $7,315 | $635,000 | $266,288 | $368,712 |
| 2020 | $6,280 | $558,532 | $234,221 | $324,311 |
| 2019 | $6,112 | $547,581 | $229,629 | $317,952 |
| 2018 | $7,392 | $536,845 | $225,127 | $311,718 |
| 2017 | $7,260 | $526,319 | $220,713 | $305,606 |
| 2016 | $5,666 | $386,855 | $162,229 | $224,626 |
| 2015 | $5,502 | $381,045 | $159,793 | $221,252 |
| 2014 | $5,888 | $373,581 | $156,663 | $216,918 |
Agents Affiliated with this Home
-

Seller's Agent in 2020
Bernadette Somera
Coldwell Banker West
(619) 931-9854
5 in this area
47 Total Sales
-

Seller Co-Listing Agent in 2020
Kelly Bonelli
Coldwell Banker West
(619) 992-6914
8 in this area
62 Total Sales
-
C
Buyer's Agent in 2020
CRMLS FILL Agent
CRMLS
1 in this area
140 Total Sales
-

Seller's Agent in 2016
Arturo Soler
Mr Agent RE
(619) 948-5506
1 in this area
5 Total Sales
Map
Source: California Regional Multiple Listing Service (CRMLS)
MLS Number: 200031727
APN: 595-321-49-35
- 2633 Lightning Trail Ln
- 2407 Eastridge Loop
- 1222 N Creekside Dr
- 1250 Pinnacle Peak Dr
- 1136 Crystal Downs Dr
- 2550 Garnet Peak Rd
- 1277 Granite Springs Dr
- 984 Palm Valley Cir Unit D
- 1052 Mountain Ash Ave Unit 595-082-22-00
- 971 Somerset Ct
- 993 Hawthorne Creek Dr
- 2300 Palomira Ct
- 1352 Thunder Spring Dr
- 1238 Silver Hawk Way
- 1408 Appalachian Place
- 1327 Silver Hawk Way
- 1412 Long View Dr
- 1321 Blue Sage Way
- 2831 Shenandoah Dr
- 2744 Rambling Vista Rd
