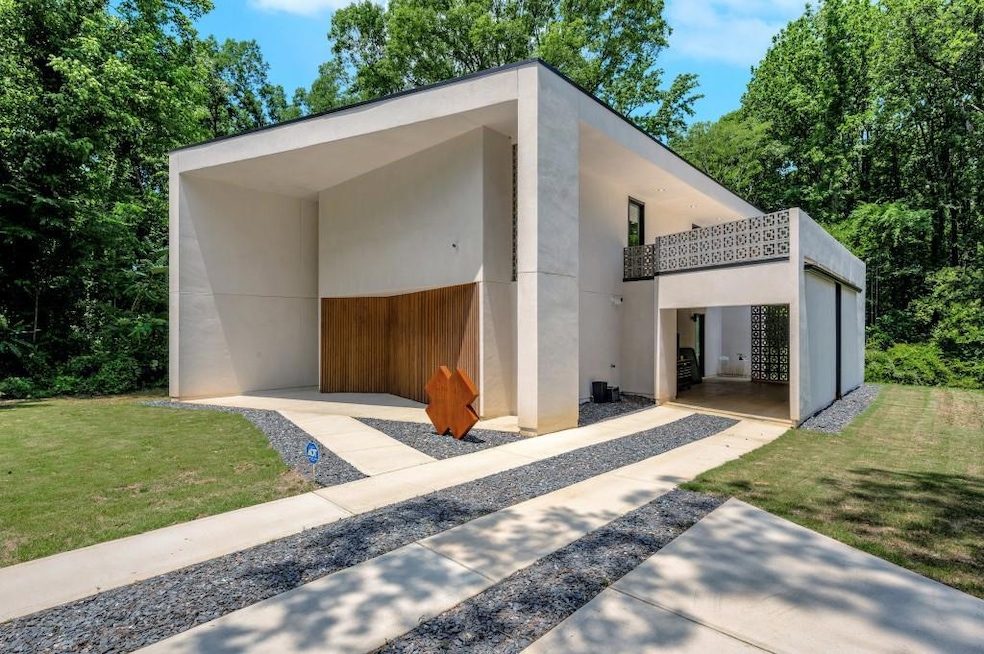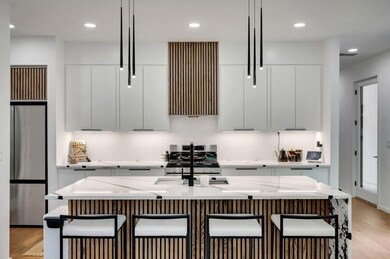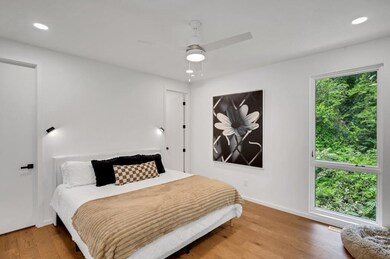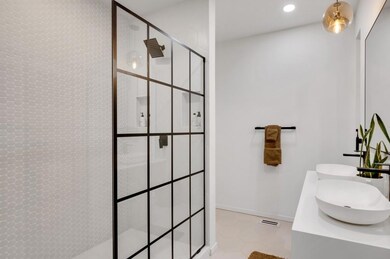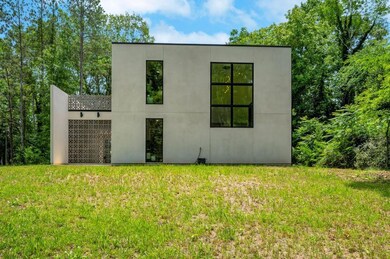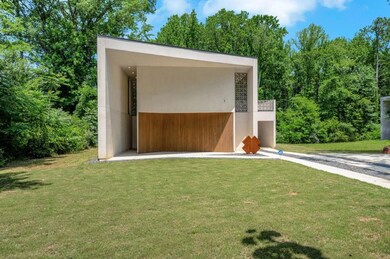2525 Whites Mill Rd Decatur, GA 30032
Highlights
- Open-Concept Dining Room
- View of Trees or Woods
- Vaulted Ceiling
- Rooftop Deck
- Contemporary Architecture
- Wood Flooring
About This Home
Welcome to 2525 Whites Mill Rd - a truly one-of-a-kind living experience. Designed by acclaimed artists Joseph Guay and Jeremy Brown, this stunning new-construction modern home is more than a residence it's a livable sculpture. Nestled on a private 1/2-acre lot in Decatur, this fully furnished 3-bedroom, 2.5-bathroom home showcases thoughtful design and custom finishes throughout. The interiors are lined with original artwork by the designers, creating a unique gallery-like atmosphere that blends creativity with comfort. Conveniently located just minutes from East Lake, Oakhurst, and Kirkwood, with quick access to downtown Atlanta and major expressways, the home offers both seclusion and accessibility. Every detail from high-end furnishings to curated decor has been chosen to elevate your everyday living experience. The lease includes professional cleaning services and yard maintenance, making this a truly turn-key opportunity. Whether you're a creative professional, a design enthusiast, or someone seeking a home that breaks the mold, 2525 Whites Mill Rd offers an inspiring space unlike any other.
Last Listed By
Atlanta Fine Homes Sotheby's International License #388958 Listed on: 05/28/2025
Home Details
Home Type
- Single Family
Est. Annual Taxes
- $1,484
Year Built
- Built in 2025
Lot Details
- 0.49 Acre Lot
- Lot Dimensions are 191 x 109 x 188 x 103 x 2
- Property fronts a county road
- Private Entrance
- Landscaped
- Corner Lot
- Level Lot
- Irrigation Equipment
- Private Yard
- Back and Front Yard
Property Views
- Woods
- Rural
Home Design
- Contemporary Architecture
- Modern Architecture
- Frame Construction
- Concrete Siding
- Cement Siding
Interior Spaces
- 2,200 Sq Ft Home
- 2-Story Property
- Furnished
- Bookcases
- Vaulted Ceiling
- Ceiling Fan
- Entrance Foyer
- Second Story Great Room
- Open-Concept Dining Room
- Library
- Loft
- Fireplace in Basement
Kitchen
- Open to Family Room
- Walk-In Pantry
- Electric Oven
- Self-Cleaning Oven
- Gas Cooktop
- Range Hood
- Microwave
- Dishwasher
- Kitchen Island
- Stone Countertops
- White Kitchen Cabinets
- Disposal
Flooring
- Wood
- Ceramic Tile
Bedrooms and Bathrooms
- Split Bedroom Floorplan
- Walk-In Closet
- Dual Vanity Sinks in Primary Bathroom
- Shower Only
Laundry
- Laundry Room
- Laundry on upper level
- Dryer
- Washer
Home Security
- Security System Owned
- Security Lights
- Smart Home
- Fire and Smoke Detector
Parking
- 4 Car Attached Garage
- 1 Carport Space
- Parking Accessed On Kitchen Level
- Driveway Level
Outdoor Features
- Balcony
- Rooftop Deck
- Patio
- Outdoor Gas Grill
- Rear Porch
Location
- Property is near schools
Schools
- Kelley Lake Elementary School
- Mcnair - Dekalb Middle School
- Mcnair High School
Utilities
- Forced Air Zoned Heating and Cooling System
- Underground Utilities
- High Speed Internet
Listing and Financial Details
- Security Deposit $5,100
- 6 Month Lease Term
- $100 Application Fee
Community Details
Overview
- Application Fee Required
Pet Policy
- Call for details about the types of pets allowed
- Pet Deposit $500
Map
Source: First Multiple Listing Service (FMLS)
MLS Number: 7587130
APN: 15-119-02-027
- 2463 Whites Ridge
- 2438 Whites
- 2432 Whites Ridge
- 2635 Radvell Ct
- 2333 Oakridge Ct
- 2410 Deep Shoals Cir
- 2732 Eagles Crest Ln
- 2428 Mills Bend
- 2458 Haverford Way
- 2708 Eagles Crest Ln
- 2369 Whites Mill Rd
- 2521 Whites Mill Ln
- 2751 Lloyd Rd
- 2714 Eagles Crest Ln
- 2382 Whites Mill Ln
- 2361 Whites Mill Rd
- 2386 Mills Bend
