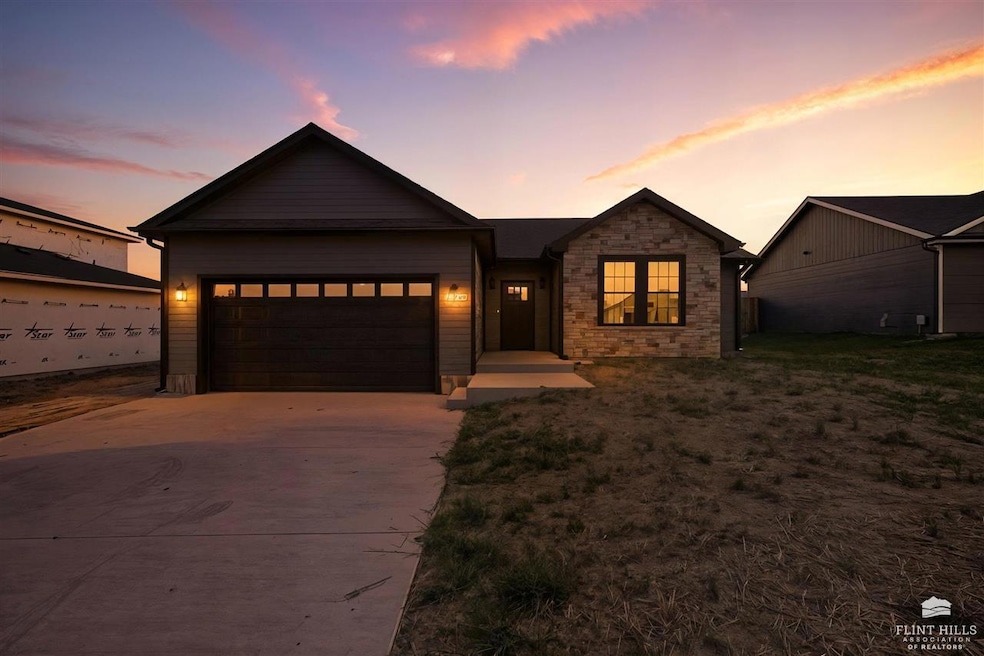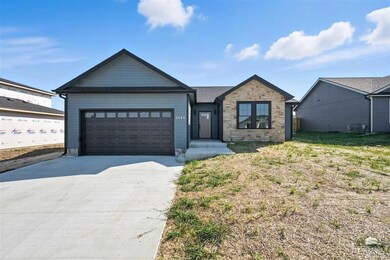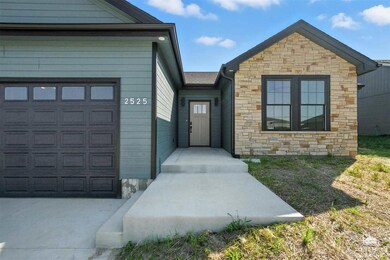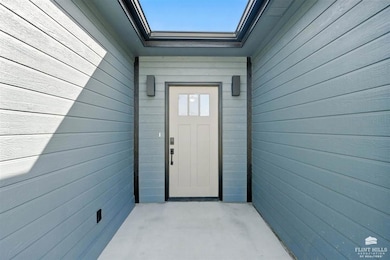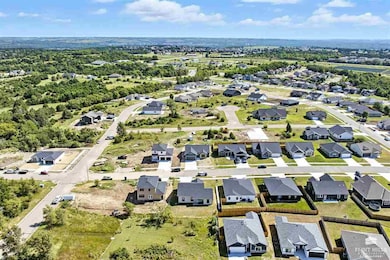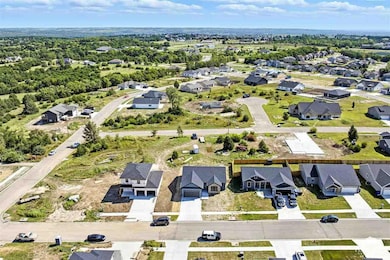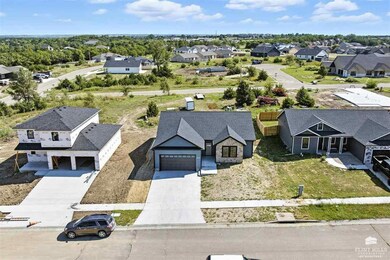2525 Wren Ln Junction City, KS 66441
Estimated payment $1,948/month
Highlights
- New Construction
- Ranch Style House
- Fireplace
- Spring Valley Elementary School Rated A-
- No HOA
- Eat-In Kitchen
About This Home
Discover Comfort, Convenience, and Contemporary Style at 2525 Wren Ln. A stunning new construction by the esteemed local builders, C&C HOMES. With impeccable attention to detail and a focus on modern living, this 3-bedroom, 21⁄2-bathroom residence is designed to exceed your expectations. Enjoy seamless flow between the spacious living and dining areas, perfect for entertaining and everyday living. The kitchen is outfitted with smart appliances, elegant cabinetry, and a charming pantry, the kitchen is the heart of this home and overlooks the main living spaces for easy interaction. The generously sized primary bedroom features a private ensuite bathroom and a walk-in closet that conveniently adjoins the laundry room. Two well-appointed bedrooms, and bathroom, and a stylish 1/2 bath offer comfort for residents and visitors alike. This property provides a great location and NO SPECIAL TAXES! Contact Chris McCurdy 785-452-2191, or Adam Wilkey 785-375-9485 to set up your showing today.
Home Details
Home Type
- Single Family
Year Built
- Built in 2025 | New Construction
Parking
- 2 Car Garage
- Garage Door Opener
Home Design
- Ranch Style House
- Brick Veneer
- Slab Foundation
Interior Spaces
- 1,610 Sq Ft Home
- Ceiling Fan
- Fireplace
- Living Room
- Dining Room
- Carpet
- Laundry Room
Kitchen
- Eat-In Kitchen
- Kitchen Island
Bedrooms and Bathrooms
- 3 Main Level Bedrooms
- Walk-In Closet
Schools
- Spring Valley Elementary School
- JCMS Middle School
- JCHS High School
Additional Features
- Patio
- 7,516 Sq Ft Lot
- Central Air
Community Details
- No Home Owners Association
Map
Home Values in the Area
Average Home Value in this Area
Property History
| Date | Event | Price | List to Sale | Price per Sq Ft |
|---|---|---|---|---|
| 08/16/2025 08/16/25 | For Sale | $310,000 | 0.0% | $193 / Sq Ft |
| 08/15/2025 08/15/25 | Pending | -- | -- | -- |
| 07/16/2025 07/16/25 | For Sale | $310,000 | -- | $193 / Sq Ft |
Source: Flint Hills Association of REALTORS®
MLS Number: FHR20251962
- 2529 Wren Ln
- 2514 Oriole Ln
- 2528 Wren Ln
- 2503 Harrier Dr
- 2433 Harrier Dr
- 2431 Harrier Dr
- 2505 Harrier Dr
- 2511 Harrier Dr
- 2539 Harrier Dr
- 2520 Karen Ln
- 2512 Karen Ln
- 2434 Jaeger Dr
- Bianca Plan at Sutter Highlands
- Kate Plan at Sutter Highlands
- Annabeth Plan at Sutter Highlands
- Karlyn Plan at Sutter Highlands
- Mateo Plan at Sutter Highlands
- Nicholas Plan at Sutter Highlands
- Zachary Plan at Sutter Highlands
- Lennon Plan at Sutter Highlands
- 1901 Victory Ln
- 1801 N Park Dr
- 2316 Wildcat Ln
- 1632 Olivia Dancing Trail
- 1003 Valley View Dr
- 442 W 18th St
- 2610 Strauss Blvd
- 1810 Caroline Ave
- 621 S Jefferson St
- 1334 S Jackson St
- 45 Barry Ave
- 1215 Cannon View Ln
- 3618 Saddle Horn Trail
- 509 Stone Dr
- 401 Hunter Place
- 525 Stone Pointe Dr
- 625 Pebblebrook Cir
- 701 Crestwood Dr
- 3908 Forrest Creek Cir
- 3105 Lundin Dr
