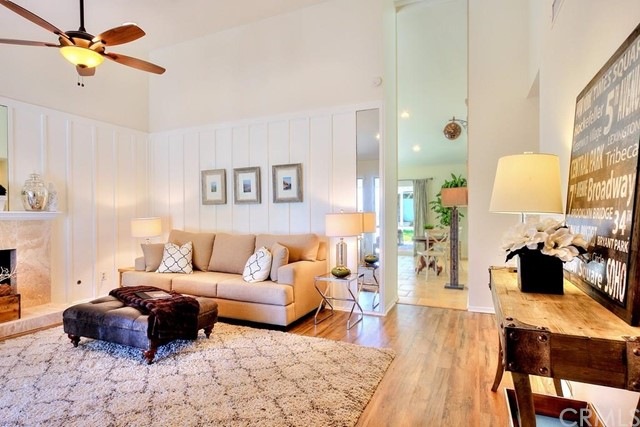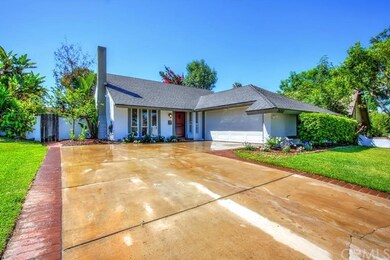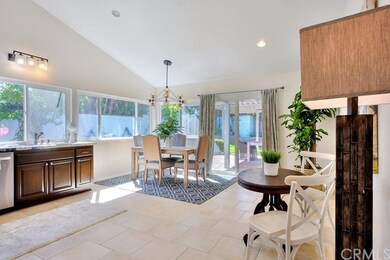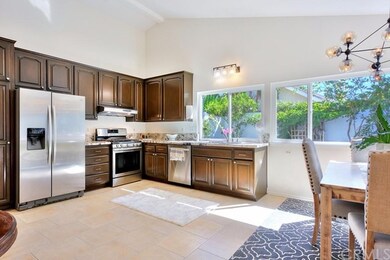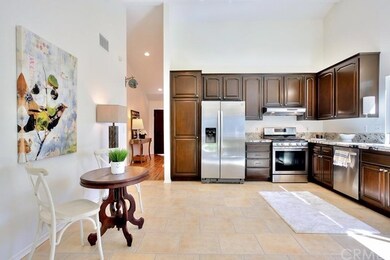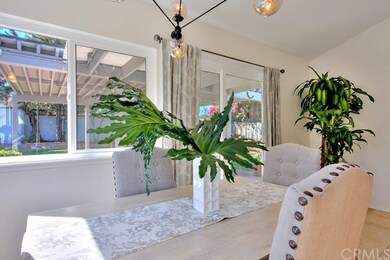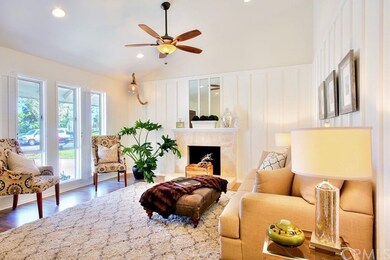
25252 Pike Rd Laguna Hills, CA 92653
Highlights
- Primary Bedroom Suite
- City Lights View
- Contemporary Architecture
- Lomarena Elementary School Rated A-
- Open Floorplan
- 5-minute walk to Mackenzie Park
About This Home
As of September 2020HURRY THIS WON'T LAST! Amazing opportunity to own a gorgeous and newly upgraded home located in a great neighborhood on a massive lot, complete with fruit trees! This charming home is a dream for entertaining and comfortable family living! With a bright, open feel, plenty of natural light, and vaulted ceilings, it flows from room to room. The newly upgraded custom Italian tile and beach-wood flooring give the home a designer's touch. The Spacious living room highlights the custom designed tiled fireplace, making it show like a true model home. Granite counter tops in the gourmet kitchen add a touch of luxury, and complement the dark maple cabinets new appliances, new windows and large sliding doors. The open kitchen leads to the covered rear patio with plenty of room to entertain and BBQ, and a well-manicured lawn and landscape. Rest and relax in the large master suite master suite & 2 baths plus a luxury bonus room! Attached 2-car garage plus massive front yard and long drive way to enjoy the neighborhood activity. No HOA. Fronts a beautiful park and tennis courts. This large lot provides for a great value add opportunity for expansion and possible room additions. Ultra close to parks, award winning schools, shops,restaurants, & public transportation.
Last Agent to Sell the Property
rick scatterday
Rick Scatterday, Broker License #01230881 Listed on: 07/14/2015
Home Details
Home Type
- Single Family
Est. Annual Taxes
- $8,552
Year Built
- Built in 1972
Lot Details
- 7,841 Sq Ft Lot
- Masonry wall
- Private Yard
- Value in Land
Parking
- 2 Car Attached Garage
- 4 Open Parking Spaces
- Oversized Parking
- Parking Available
- Front Facing Garage
- Driveway
- Unassigned Parking
Property Views
- City Lights
- Hills
- Park or Greenbelt
- Neighborhood
Home Design
- Contemporary Architecture
- Turnkey
- Slab Foundation
- Interior Block Wall
- Shingle Roof
Interior Spaces
- 1,437 Sq Ft Home
- 1-Story Property
- Open Floorplan
- Beamed Ceilings
- High Ceiling
- Wood Burning Fireplace
- Double Pane Windows
- Shutters
- Blinds
- French Doors
- Formal Entry
- Family Room with Fireplace
- Family Room Off Kitchen
- Bonus Room
- Attic Fan
Kitchen
- Eat-In Kitchen
- Double Oven
- Six Burner Stove
- Built-In Range
- Ice Maker
- Dishwasher
- Granite Countertops
Flooring
- Carpet
- Tile
Bedrooms and Bathrooms
- 3 Bedrooms
- Retreat
- Primary Bedroom Suite
- 2 Full Bathrooms
Laundry
- Laundry Room
- Laundry in Garage
- 220 Volts In Laundry
Accessible Home Design
- Doors swing in
- Doors are 32 inches wide or more
Eco-Friendly Details
- ENERGY STAR Qualified Equipment
Outdoor Features
- Brick Porch or Patio
- Fire Pit
- Exterior Lighting
- Shed
- Outdoor Grill
- Rain Gutters
Utilities
- Central Heating and Cooling System
- 220 Volts in Garage
- 220 Volts in Kitchen
- Phone System
Community Details
- No Home Owners Association
Listing and Financial Details
- Tax Lot 6201
- Assessor Parcel Number 62012310
Ownership History
Purchase Details
Home Financials for this Owner
Home Financials are based on the most recent Mortgage that was taken out on this home.Purchase Details
Home Financials for this Owner
Home Financials are based on the most recent Mortgage that was taken out on this home.Purchase Details
Home Financials for this Owner
Home Financials are based on the most recent Mortgage that was taken out on this home.Purchase Details
Purchase Details
Purchase Details
Home Financials for this Owner
Home Financials are based on the most recent Mortgage that was taken out on this home.Purchase Details
Home Financials for this Owner
Home Financials are based on the most recent Mortgage that was taken out on this home.Purchase Details
Purchase Details
Home Financials for this Owner
Home Financials are based on the most recent Mortgage that was taken out on this home.Similar Home in Laguna Hills, CA
Home Values in the Area
Average Home Value in this Area
Purchase History
| Date | Type | Sale Price | Title Company |
|---|---|---|---|
| Grant Deed | $782,000 | Fidelity National Title | |
| Grant Deed | $629,000 | First American Title Company | |
| Grant Deed | $547,000 | Equity Title | |
| Interfamily Deed Transfer | -- | None Available | |
| Interfamily Deed Transfer | -- | None Available | |
| Interfamily Deed Transfer | -- | None Available | |
| Grant Deed | $638,500 | California Title Company | |
| Interfamily Deed Transfer | -- | -- | |
| Grant Deed | $595,000 | Diversified Title & Escrow S |
Mortgage History
| Date | Status | Loan Amount | Loan Type |
|---|---|---|---|
| Open | $100,000 | Credit Line Revolving | |
| Open | $703,800 | New Conventional | |
| Previous Owner | $597,550 | New Conventional | |
| Previous Owner | $439,300 | Adjustable Rate Mortgage/ARM | |
| Previous Owner | $437,472 | New Conventional | |
| Previous Owner | $61,875 | Credit Line Revolving | |
| Previous Owner | $417,000 | Purchase Money Mortgage | |
| Previous Owner | $502,000 | Fannie Mae Freddie Mac | |
| Previous Owner | $476,000 | Purchase Money Mortgage | |
| Previous Owner | $125,000 | Credit Line Revolving | |
| Previous Owner | $135,532 | Unknown |
Property History
| Date | Event | Price | Change | Sq Ft Price |
|---|---|---|---|---|
| 09/28/2020 09/28/20 | Sold | $782,000 | +2.2% | $544 / Sq Ft |
| 08/25/2020 08/25/20 | For Sale | $765,000 | +21.6% | $532 / Sq Ft |
| 08/21/2015 08/21/15 | Sold | $629,000 | -1.6% | $438 / Sq Ft |
| 07/29/2015 07/29/15 | Pending | -- | -- | -- |
| 07/14/2015 07/14/15 | For Sale | $639,500 | +16.9% | $445 / Sq Ft |
| 07/03/2014 07/03/14 | Sold | $546,840 | -2.0% | $381 / Sq Ft |
| 06/23/2014 06/23/14 | Pending | -- | -- | -- |
| 05/09/2014 05/09/14 | For Sale | $558,000 | -- | $388 / Sq Ft |
Tax History Compared to Growth
Tax History
| Year | Tax Paid | Tax Assessment Tax Assessment Total Assessment is a certain percentage of the fair market value that is determined by local assessors to be the total taxable value of land and additions on the property. | Land | Improvement |
|---|---|---|---|---|
| 2025 | $8,552 | $846,460 | $745,820 | $100,640 |
| 2024 | $8,552 | $829,863 | $731,196 | $98,667 |
| 2023 | $8,351 | $813,592 | $716,859 | $96,733 |
| 2022 | $8,202 | $797,640 | $702,803 | $94,837 |
| 2021 | $8,039 | $782,000 | $689,022 | $92,978 |
| 2020 | $6,939 | $680,848 | $584,302 | $96,546 |
| 2019 | $6,799 | $667,499 | $572,846 | $94,653 |
| 2018 | $6,671 | $654,411 | $561,613 | $92,798 |
| 2017 | $6,537 | $641,580 | $550,601 | $90,979 |
| 2016 | $6,428 | $629,000 | $539,804 | $89,196 |
| 2015 | $5,598 | $546,840 | $457,644 | $89,196 |
| 2014 | $4,773 | $468,000 | $374,894 | $93,106 |
Agents Affiliated with this Home
-
Kacey Taormina

Seller's Agent in 2020
Kacey Taormina
Compass
(714) 323-3200
1 in this area
93 Total Sales
-
Katie Bethel-Drown

Seller Co-Listing Agent in 2020
Katie Bethel-Drown
Surterre Properties Inc.
(949) 419-5386
1 in this area
22 Total Sales
-
Haley Farzley

Buyer's Agent in 2020
Haley Farzley
Plan A Real Estate
(949) 525-2612
2 in this area
25 Total Sales
-
r
Seller's Agent in 2015
rick scatterday
Rick Scatterday, Broker
-
Kathryn Hampton
K
Buyer's Agent in 2015
Kathryn Hampton
First Team Real Estate
(714) 544-5456
10 Total Sales
-
Matty Hurtado
M
Seller's Agent in 2014
Matty Hurtado
Coldwell Banker Realty
(626) 862-6289
1 in this area
69 Total Sales
Map
Source: California Regional Multiple Listing Service (CRMLS)
MLS Number: OC15153688
APN: 620-123-10
- 25381 Mackenzie St
- 25402 Pike Rd
- 25026 Sutter Dr
- 25012 Express Dr
- 25401 Vespucci Rd
- 25082 Ericson Way
- 25631 Rangewood Rd
- 25611 Rangewood Rd
- 24771 Acropolis Dr
- 25252 Calero Ave
- 24711 Acropolis Dr
- 24751 Daphne E
- 24812 Leto Cir
- 25112 Vespucci Rd
- 24612 Artemia Ave
- 26301 Montarez Cir
- 25701 Minoa Dr
- 24591 Spartan St
- 26021 Flintlock Ln
- 25831 Appian Way
