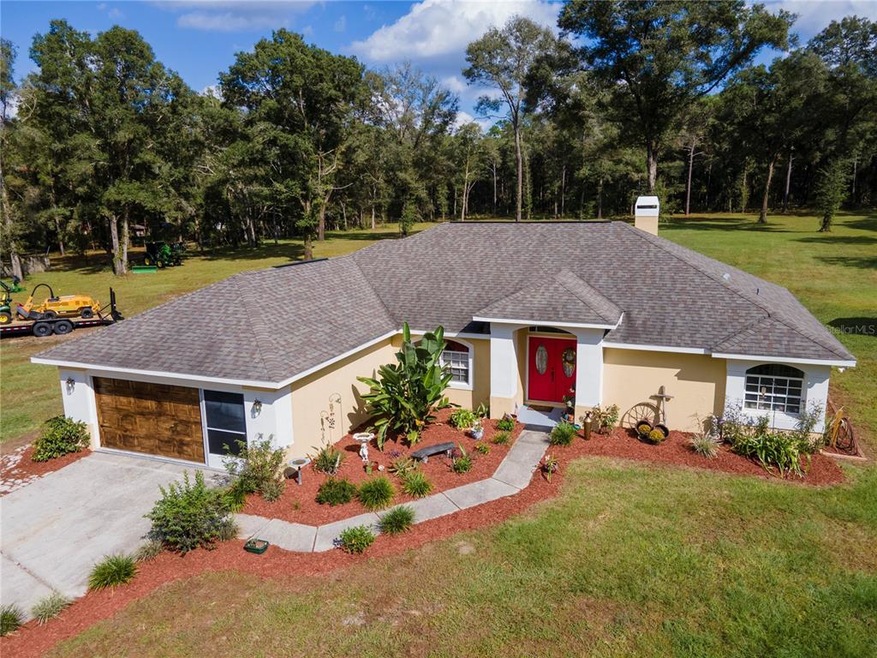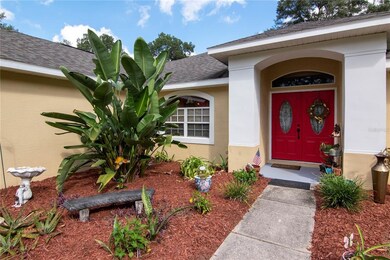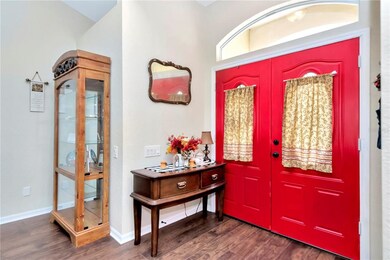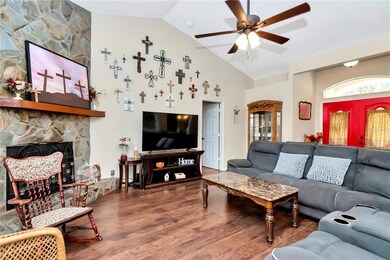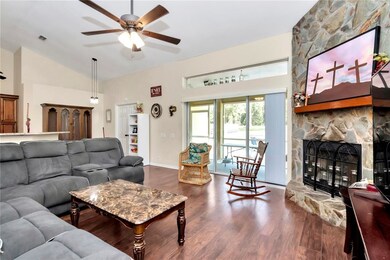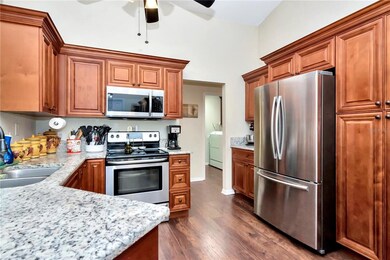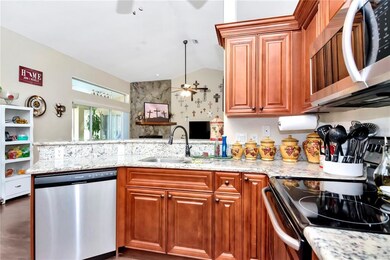
25255 Outback Way Brooksville, FL 34601
Highlights
- View of Trees or Woods
- Family Room with Fireplace
- Attic
- Open Floorplan
- Cathedral Ceiling
- Stone Countertops
About This Home
As of January 2022Stunning 5 acre property North of Highway 50 in Brooksville!
This private, peaceful home is nestled in a quiet area near Croom & Mondon Hill where you can enjoy your evenings on your large screened back porch and relax in the tranquility of country living.
Bring your animals to graze & play as the property is completely fenced. Plenty of room to roam.
When you enter this 3 BR/2 BA home you will notice the large family room that offers a wood burning stone fireplace with mantle.
You will love the updated kitchen that has beautiful granite countertops and stainless-steel appliances. This well thought out floor plan offers an office/den/playroom located off the kitchen.
Enter the spacious Master Suite where you have plenty of space for an office or a great reading nook. The master bath has been completely updated with double sink vanity and granite counter tops.
The two spacious guest rooms have ample closets and are located on the other side of the home.
Appliances, Roof and A/C new in 2017. Brand new well 2021!
Don’t wait, call for your appointment today!
Last Agent to Sell the Property
COLDWELL BANKER REALTY License #649242 Listed on: 10/29/2021

Home Details
Home Type
- Single Family
Est. Annual Taxes
- $2,969
Year Built
- Built in 1996
Lot Details
- 5 Acre Lot
- The property's road front is unimproved
- West Facing Home
- Wire Fence
- Mature Landscaping
- Cleared Lot
- Landscaped with Trees
- Property is zoned AG
Parking
- 2 Car Attached Garage
Home Design
- Slab Foundation
- Shingle Roof
- Block Exterior
- Stucco
Interior Spaces
- 1,985 Sq Ft Home
- 1-Story Property
- Open Floorplan
- Cathedral Ceiling
- Ceiling Fan
- Wood Burning Fireplace
- Window Treatments
- Family Room with Fireplace
- Formal Dining Room
- Den
- Inside Utility
- Laundry in unit
- Views of Woods
- Walk-Up Access
- Attic Fan
- Fire and Smoke Detector
Kitchen
- Eat-In Kitchen
- Range
- Recirculated Exhaust Fan
- Microwave
- Dishwasher
- Stone Countertops
- Solid Wood Cabinet
- Disposal
Flooring
- Carpet
- Laminate
Bedrooms and Bathrooms
- 3 Bedrooms
- Split Bedroom Floorplan
- 2 Full Bathrooms
Outdoor Features
- Enclosed patio or porch
- Shed
Utilities
- Central Air
- Heating Available
- Well
- Electric Water Heater
- Septic Tank
- High Speed Internet
- Cable TV Available
Additional Features
- Pasture
- Zoned For Horses
Community Details
- No Home Owners Association
- Mondon Hill Subdivision
Listing and Financial Details
- Down Payment Assistance Available
- Homestead Exemption
- Visit Down Payment Resource Website
- Legal Lot and Block 0010 / 0490
- Assessor Parcel Number R20-422-20-0000-0490-0010
Ownership History
Purchase Details
Purchase Details
Home Financials for this Owner
Home Financials are based on the most recent Mortgage that was taken out on this home.Purchase Details
Home Financials for this Owner
Home Financials are based on the most recent Mortgage that was taken out on this home.Purchase Details
Home Financials for this Owner
Home Financials are based on the most recent Mortgage that was taken out on this home.Purchase Details
Purchase Details
Purchase Details
Home Financials for this Owner
Home Financials are based on the most recent Mortgage that was taken out on this home.Purchase Details
Home Financials for this Owner
Home Financials are based on the most recent Mortgage that was taken out on this home.Purchase Details
Similar Homes in Brooksville, FL
Home Values in the Area
Average Home Value in this Area
Purchase History
| Date | Type | Sale Price | Title Company |
|---|---|---|---|
| Warranty Deed | -- | Martinez Daniel F | |
| Warranty Deed | $441,500 | Sunbelt Title | |
| Deed | $273,000 | -- | |
| Special Warranty Deed | $143,900 | None Available | |
| Trustee Deed | -- | Attorney | |
| Deed | $100 | -- | |
| Warranty Deed | $239,600 | -- | |
| Warranty Deed | $142,000 | -- | |
| Warranty Deed | $24,000 | -- |
Mortgage History
| Date | Status | Loan Amount | Loan Type |
|---|---|---|---|
| Previous Owner | $419,425 | New Conventional | |
| Previous Owner | $264,600 | New Conventional | |
| Previous Owner | $268,055 | No Value Available | |
| Previous Owner | -- | No Value Available | |
| Previous Owner | $268,055 | FHA | |
| Previous Owner | $6,000 | Unknown | |
| Previous Owner | $215,604 | Fannie Mae Freddie Mac | |
| Previous Owner | $162,500 | Balloon | |
| Previous Owner | $171,000 | New Conventional | |
| Previous Owner | $50,000 | New Conventional |
Property History
| Date | Event | Price | Change | Sq Ft Price |
|---|---|---|---|---|
| 01/18/2022 01/18/22 | Sold | $441,500 | -3.0% | $222 / Sq Ft |
| 12/13/2021 12/13/21 | Pending | -- | -- | -- |
| 11/11/2021 11/11/21 | Price Changed | $455,000 | -1.9% | $229 / Sq Ft |
| 10/29/2021 10/29/21 | For Sale | $464,000 | +70.0% | $234 / Sq Ft |
| 02/12/2018 02/12/18 | Off Market | $273,000 | -- | -- |
| 11/10/2017 11/10/17 | Sold | $273,000 | -2.5% | $138 / Sq Ft |
| 09/29/2017 09/29/17 | Pending | -- | -- | -- |
| 09/26/2017 09/26/17 | For Sale | $279,999 | +2.6% | $141 / Sq Ft |
| 09/16/2017 09/16/17 | Off Market | $273,000 | -- | -- |
| 09/02/2017 09/02/17 | Off Market | $143,850 | -- | -- |
| 08/21/2017 08/21/17 | For Sale | $279,999 | +94.6% | $141 / Sq Ft |
| 06/02/2017 06/02/17 | Sold | $143,850 | -22.7% | $72 / Sq Ft |
| 05/04/2017 05/04/17 | Pending | -- | -- | -- |
| 02/04/2017 02/04/17 | For Sale | $186,000 | -- | $94 / Sq Ft |
Tax History Compared to Growth
Tax History
| Year | Tax Paid | Tax Assessment Tax Assessment Total Assessment is a certain percentage of the fair market value that is determined by local assessors to be the total taxable value of land and additions on the property. | Land | Improvement |
|---|---|---|---|---|
| 2024 | $5,270 | $369,998 | -- | -- |
| 2023 | $5,270 | $359,221 | $0 | $0 |
| 2022 | $3,098 | $215,495 | $0 | $0 |
| 2021 | $3,092 | $207,415 | $0 | $0 |
| 2020 | $2,891 | $204,551 | $0 | $0 |
| 2019 | $2,902 | $199,952 | $0 | $0 |
| 2018 | $2,406 | $196,224 | $38,475 | $173,588 |
| 2017 | $1,978 | $147,593 | $0 | $0 |
| 2016 | $1,914 | $144,557 | $0 | $0 |
| 2015 | $1,929 | $143,552 | $0 | $0 |
| 2014 | $2,443 | $142,413 | $0 | $0 |
Agents Affiliated with this Home
-
Pamela Link

Seller's Agent in 2022
Pamela Link
COLDWELL BANKER REALTY
(813) 417-6448
36 Total Sales
-
Stellar Non-Member Agent
S
Buyer's Agent in 2022
Stellar Non-Member Agent
FL_MFRMLS
-
K
Seller's Agent in 2017
Kevin Cline
-
Daniel Janvrin, JR
D
Seller's Agent in 2017
Daniel Janvrin, JR
ALLISON JAMES ESTATES & HOMES
(941) 999-1179
9 Total Sales
-
Yvette Pazos
Y
Seller Co-Listing Agent in 2017
Yvette Pazos
ALLISON JAMES ESTATES & HOMES
(813) 760-7911
12 Total Sales
Map
Source: Stellar MLS
MLS Number: T3338040
APN: R20-422-20-0000-0490-0010
- 9094 Preston Rd
- 25256 Richbarn Rd
- 25495 Heckman Dr
- 25399 Mondon Hill Rd
- 9377 Preston Rd
- 9445 Preston Rd
- 8194 Wpa Rd
- 0 Rockbay Rd
- 10064 Weatherly Rd
- 24440 Mondon Hill Rd
- 8309 Oakgren Rd
- 10097 Weatherly Rd
- 10149 Rockbay Rd
- 7472 Wpa Rd
- 24091 Richbarn Rd
- 0 Redfox Dr
- 7541 Gordon Loop
- 7551 Gordon Loop
- 24104 Peppermill Dr
