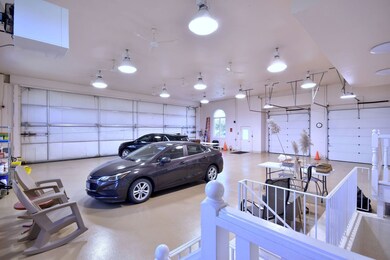
Highlights
- Airport or Runway
- Gated Community
- Open Floorplan
- Multiple Garages
- 1 Acre Lot
- Deck
About This Home
As of February 2025BEAUTIFUL HOME ON THE AIRSTRIP IN MEADOW CREEK AIRPARK. 1+ ACRE. PILOTS AND CAR ENTHUSIASTS WILL APPRECIATE THE 48X47 HEATED HANGAR.ENTRY FOYER OPENS TO OAK STAIRCASE,HARDWOOD FLOORS THROUGHOUT,FORMAL LR & DR W/ BUTLER PANTRY, OPEN KITCHEN AND FAMILY ROOM INCLUDES OAK CABINETS,GRANITE COUNTER,EATING AREA,BREAKFAST BAR,FP AND CUSTOM DOORS TO LARGE DECK. 2ND FLR HAS 4 BEDS-MASTER WALK-IN CLOSET/MASTER BATH W/ SEPERATE SHOWER.FULL FINISHED BASEMENT REC-ROOM WITH ACCESS TO HANGAR/GARAGE.ROOF(2015),HVAC(2015),GENERATOR(2017),WATER TREATMENTSYSTEM,SPRINKLER SYSTEM,GUTTERS(2018),VENTS(2023),HANGAR GARAGE HEATER(2023)2.5 CAR GARAGE ADDITION(2010).A MUST SEE!
Last Agent to Sell the Property
Skydan Real Estate Sales, LLC License #471015510 Listed on: 10/10/2024
Home Details
Home Type
- Single Family
Est. Annual Taxes
- $15,396
Year Built
- Built in 1998
Lot Details
- 1 Acre Lot
- Lot Dimensions are 449x343x288
- Paved or Partially Paved Lot
HOA Fees
- $110 Monthly HOA Fees
Parking
- 6 Car Attached Garage
- Multiple Garages
- Garage ceiling height seven feet or more
- Heated Garage
- Garage Transmitter
- Garage Door Opener
- Driveway
- Parking Included in Price
Home Design
- Asphalt Roof
- Concrete Perimeter Foundation
Interior Spaces
- 3,693 Sq Ft Home
- 2-Story Property
- Open Floorplan
- Built-In Features
- Fireplace With Gas Starter
- Blinds
- French Doors
- Entrance Foyer
- Family Room with Fireplace
- Living Room
- Formal Dining Room
- Recreation Room
- Wood Flooring
- Storm Screens
Kitchen
- Breakfast Bar
- Double Oven
- Gas Cooktop
- Dishwasher
- Granite Countertops
- Disposal
Bedrooms and Bathrooms
- 4 Bedrooms
- 4 Potential Bedrooms
- Walk-In Closet
- Dual Sinks
- Whirlpool Bathtub
- Separate Shower
Laundry
- Laundry Room
- Laundry on main level
- Dryer
- Washer
Finished Basement
- Basement Fills Entire Space Under The House
- Exterior Basement Entry
- Recreation or Family Area in Basement
- Finished Basement Bathroom
Outdoor Features
- Deck
Utilities
- Forced Air Heating and Cooling System
- Heating System Uses Natural Gas
Listing and Financial Details
- Homeowner Tax Exemptions
Community Details
Overview
- Association fees include security
Additional Features
- Airport or Runway
- Gated Community
Ownership History
Purchase Details
Purchase Details
Purchase Details
Purchase Details
Similar Homes in Monee, IL
Home Values in the Area
Average Home Value in this Area
Purchase History
| Date | Type | Sale Price | Title Company |
|---|---|---|---|
| Interfamily Deed Transfer | -- | Attorney | |
| Interfamily Deed Transfer | -- | None Available | |
| Deed | $462,500 | Chicago Title Insurance Co | |
| Trustee Deed | -- | Chicago Title Insurance Co |
Mortgage History
| Date | Status | Loan Amount | Loan Type |
|---|---|---|---|
| Open | $610,500 | VA | |
| Closed | $185,000 | Credit Line Revolving | |
| Closed | $185,000 | Unknown |
Property History
| Date | Event | Price | Change | Sq Ft Price |
|---|---|---|---|---|
| 02/10/2025 02/10/25 | Sold | $643,000 | -3.3% | $174 / Sq Ft |
| 01/15/2025 01/15/25 | Pending | -- | -- | -- |
| 10/10/2024 10/10/24 | For Sale | $665,000 | -- | $180 / Sq Ft |
Tax History Compared to Growth
Tax History
| Year | Tax Paid | Tax Assessment Tax Assessment Total Assessment is a certain percentage of the fair market value that is determined by local assessors to be the total taxable value of land and additions on the property. | Land | Improvement |
|---|---|---|---|---|
| 2023 | $15,663 | $163,640 | $34,481 | $129,159 |
| 2022 | $14,344 | $148,682 | $30,332 | $118,350 |
| 2021 | $14,097 | $140,866 | $27,582 | $113,284 |
| 2020 | $14,061 | $136,300 | $26,688 | $109,612 |
| 2019 | $13,669 | $129,256 | $25,309 | $103,947 |
| 2018 | $12,616 | $123,356 | $24,734 | $98,622 |
| 2017 | $12,299 | $117,832 | $23,987 | $93,845 |
| 2016 | $11,690 | $111,745 | $23,109 | $88,636 |
| 2015 | $10,015 | $99,218 | $20,529 | $78,689 |
| 2014 | $10,015 | $97,849 | $20,246 | $77,603 |
| 2013 | $10,015 | $102,460 | $21,200 | $81,260 |
Agents Affiliated with this Home
-
James Stillo

Seller's Agent in 2025
James Stillo
Skydan Real Estate Sales, LLC
(708) 334-9001
1 in this area
99 Total Sales
-
John Sommese

Seller Co-Listing Agent in 2025
John Sommese
Skydan Real Estate Sales, LLC
(708) 860-0497
1 in this area
37 Total Sales
-
Jacob Murray

Buyer's Agent in 2025
Jacob Murray
Crosstown Realtors Inc
(630) 207-9810
1 in this area
40 Total Sales
Map
Source: Midwest Real Estate Data (MRED)
MLS Number: 12184406
APN: 14-18-302-020
- 25216 S Chennault Ave
- Lot 80 Boyington Ln
- 25232 S Harlem Ave
- 7061 W Boyington Ln
- 6945 W Gabreski Ln
- 7220 W Palomino Trace
- 6827 W Johnson Ct
- 6903 W Foss Rd
- 7436 W Pennington Ln
- 7302 Sheffield Ct
- 26329 S Wildgrass
- Vacant W Monee-Manhattan Rd
- Lot 3 Governors Hwy
- lot 1 S Governors Hwy
- 25134 S Tuscany Dr E
- 25000 S Murphy Ln
- 1295 Hamilton Ave
- 8340 W Monee Manhattan Rd
- 25713 S Sunrise Dr
- 5623 W Von Ave Unit D






