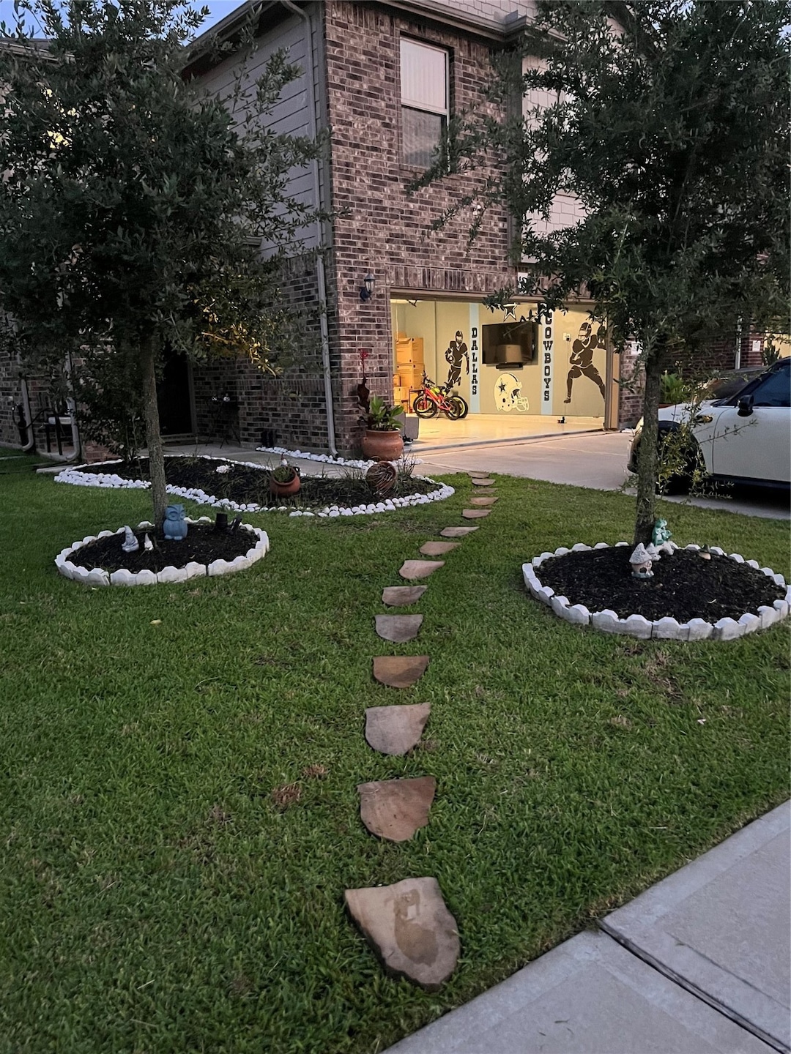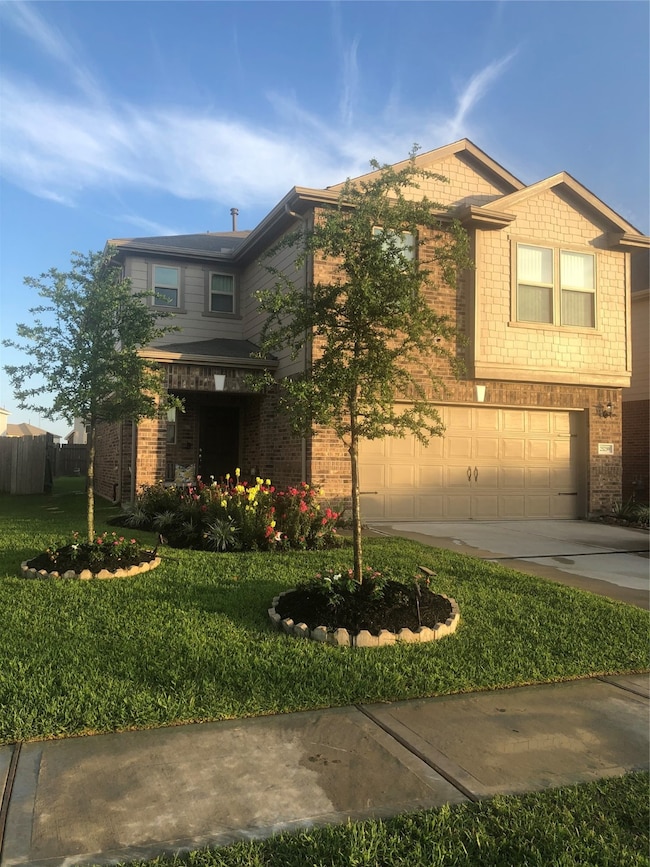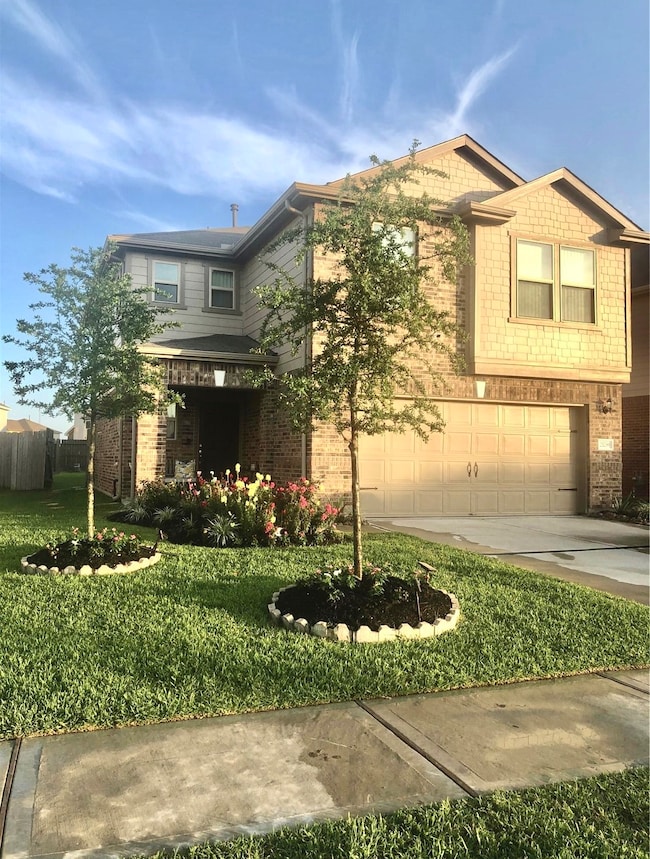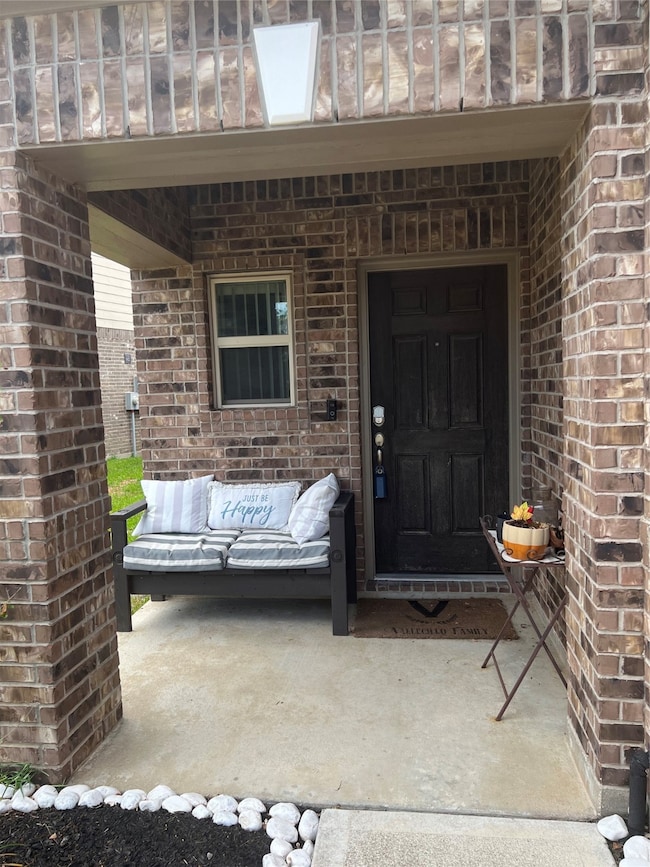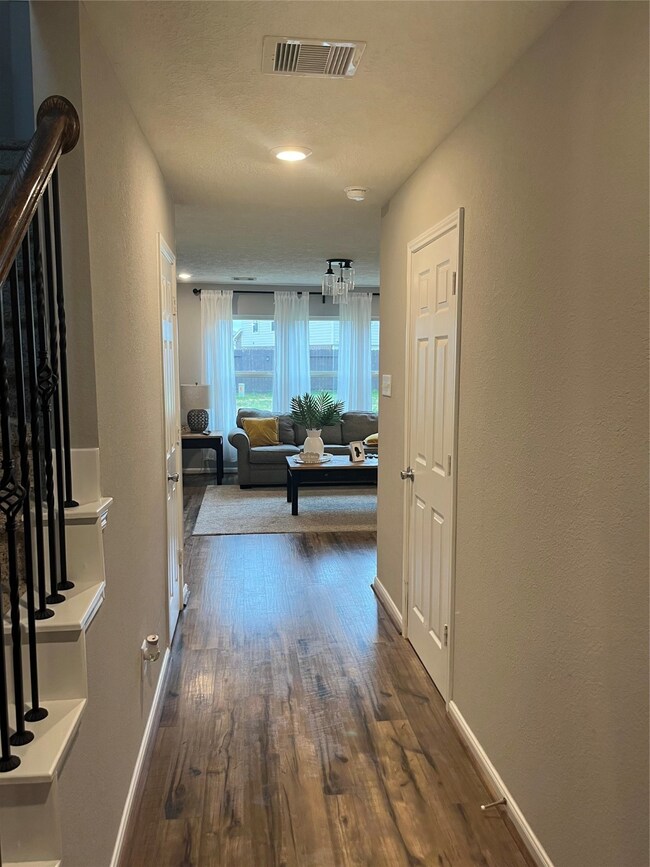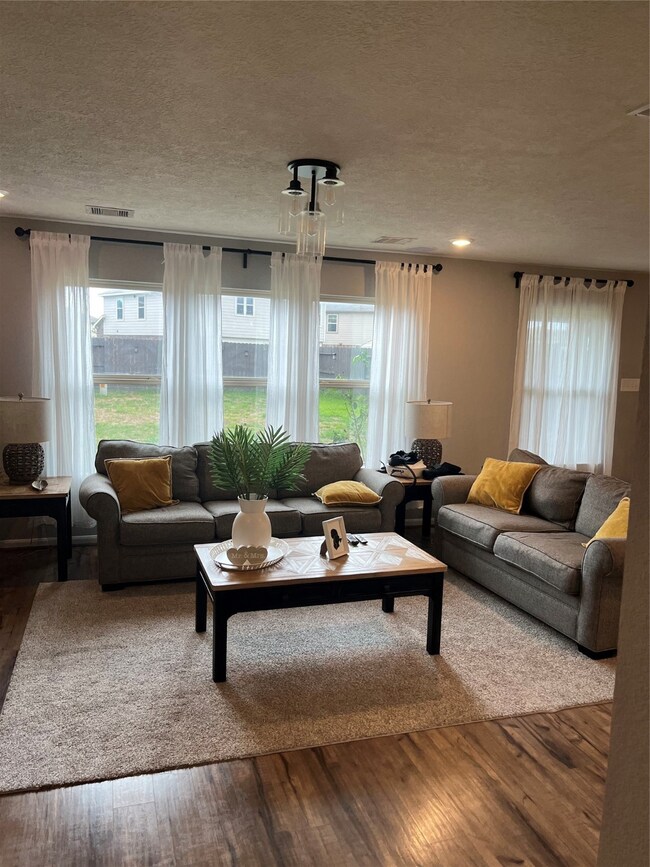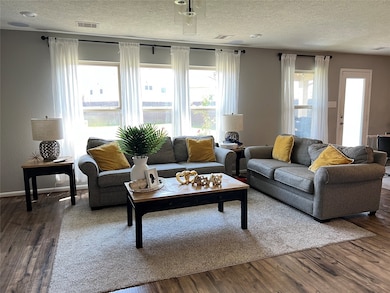Estimated payment $2,146/month
Highlights
- Traditional Architecture
- Community Pool
- 2 Car Attached Garage
- Game Room
- Family Room Off Kitchen
- Soaking Tub
About This Home
HIGH AND DRY! Welcome to this charming two-story home located in the desirable Katy Manor community. This beautifully maintained property offers 3 bedrooms, 2 full bathrooms, and 1,976 sq. ft. of comfortable living space. The spacious kitchen features granite countertops, ample cabinet space, and a scenic view of the large backyard. The open-concept living room includes laminate flooring, surround sound wiring, and access to a covered patio—perfect for entertaining or relaxing.
Upstairs, you'll find a versatile game room and a primary suite complete with dual vanities, separate shower, and soaking tub. Zoned to highly acclaimed Katy ISD schools, this home provides convenience and quality living. Located just minutes from shopping, dining, and medical facilities.
Home Details
Home Type
- Single Family
Est. Annual Taxes
- $7,377
Year Built
- Built in 2018
Lot Details
- 5,619 Sq Ft Lot
- West Facing Home
- Property is Fully Fenced
HOA Fees
- $58 Monthly HOA Fees
Parking
- 2 Car Attached Garage
Home Design
- Traditional Architecture
- Brick Exterior Construction
- Slab Foundation
- Composition Roof
- Cement Siding
Interior Spaces
- 1,976 Sq Ft Home
- 2-Story Property
- Ceiling Fan
- Family Room Off Kitchen
- Living Room
- Game Room
- Utility Room
- Washer and Electric Dryer Hookup
- Carpet
Kitchen
- Gas Oven
- Gas Range
- Microwave
- Dishwasher
- Disposal
Bedrooms and Bathrooms
- 3 Bedrooms
- Soaking Tub
- Separate Shower
Schools
- Boudny Elementary School
- Nelson Junior High
- Freeman High School
Utilities
- Central Heating and Cooling System
- Heating System Uses Gas
Community Details
Overview
- Katy Manor Residential Community Association, Phone Number (281) 857-6027
- Katy Manor Sec 5 Subdivision
Recreation
- Community Pool
Map
Home Values in the Area
Average Home Value in this Area
Tax History
| Year | Tax Paid | Tax Assessment Tax Assessment Total Assessment is a certain percentage of the fair market value that is determined by local assessors to be the total taxable value of land and additions on the property. | Land | Improvement |
|---|---|---|---|---|
| 2025 | $6,510 | $284,131 | $55,484 | $228,647 |
| 2024 | $6,510 | $284,831 | $55,484 | $229,347 |
| 2023 | $6,510 | $319,366 | $55,484 | $263,882 |
| 2022 | $7,206 | $279,034 | $47,786 | $231,248 |
| 2021 | $7,377 | $212,174 | $47,786 | $164,388 |
| 2020 | $7,396 | $202,092 | $47,786 | $154,306 |
| 2019 | $7,218 | $192,423 | $47,786 | $144,637 |
| 2018 | $1,793 | $0 | $0 | $0 |
Property History
| Date | Event | Price | List to Sale | Price per Sq Ft |
|---|---|---|---|---|
| 11/08/2025 11/08/25 | For Sale | $280,000 | -- | $142 / Sq Ft |
Purchase History
| Date | Type | Sale Price | Title Company |
|---|---|---|---|
| Vendors Lien | -- | First American Title |
Mortgage History
| Date | Status | Loan Amount | Loan Type |
|---|---|---|---|
| Open | $210,650 | FHA |
Source: Houston Association of REALTORS®
MLS Number: 61477590
APN: 1388360020011
- 5238 Pine Forest Ridge St
- 25323 Whitehaven Gate St
- 25403 King Reyes St
- 5311 Pax Hill Ct
- 25327 Cheshire Knoll St
- 25310 Cheshire Knoll St
- 5003 Chevalier St
- 5215 Sunway Dr
- 5222 Yellow Rays Trail
- 25254 Lexington Manor Ct
- 5514 Downie Draw Ranch Trail
- 5339 Ivory Glass Dr
- 4827 Ranleagh Ct
- 25514 Reign Wayman Ct
- 4807 Wellington Manor Ct
- 25602 Marisol Lake Dr
- 5439 Baronet Dr
- 5115 Rue Dela Croix Dr
- 25335 Trinity Oakley Ct
- 25511 Camilla Mae Ct
- 25250 Laird Knoll St
- 25322 Squire Knoll St
- 5266 Tall Tower St
- 5342 Castle Discordia St
- 5007 Pine Ridge Knoll Ct
- 25327 Cheshire Knoll St
- 5303 Sunway Dr
- 5311 Sunway Dr
- 5435 Castle Discordia St
- 5006 Sunway Dr
- 5339 Ivory Glass Dr
- 25515 Marisun St
- 25615 Whitehaven Gate St
- 5014 Rue Dela Croix Dr
- 25611 Ivory Gull Way
- 5327 Sunny Ray Dr
- 5334 Silver Ledge Dr
- 25623 Bottlebrush Sedge St
- 25635 Royal Catchfly Rd
- 5227 Lineage Dr
