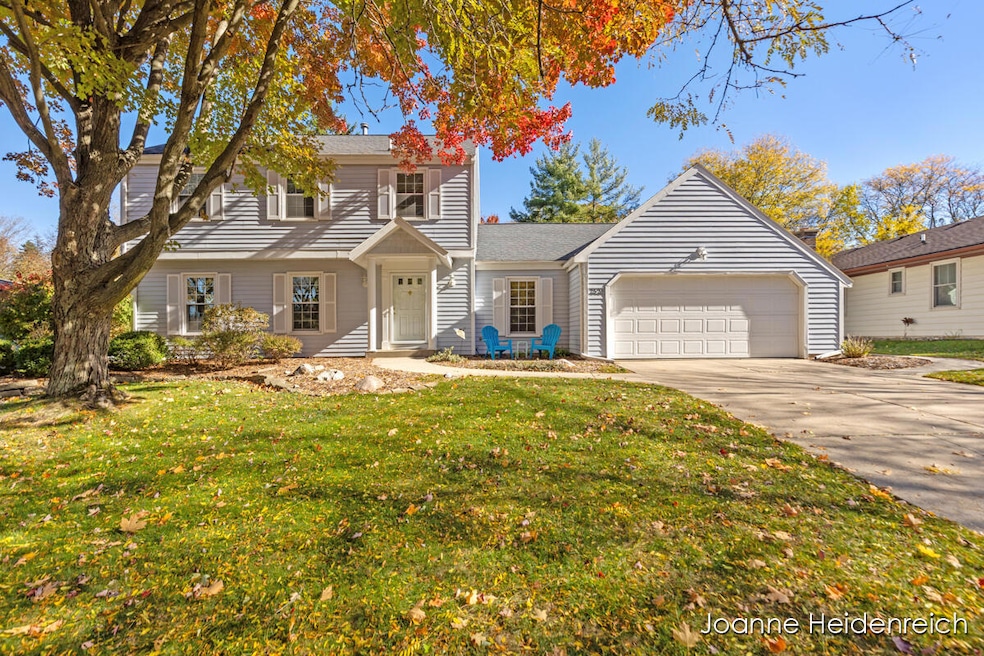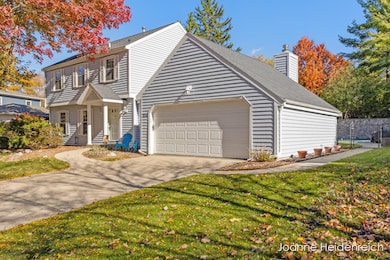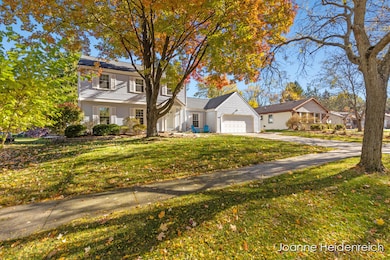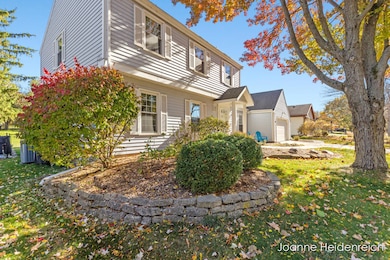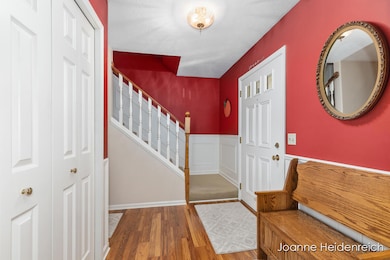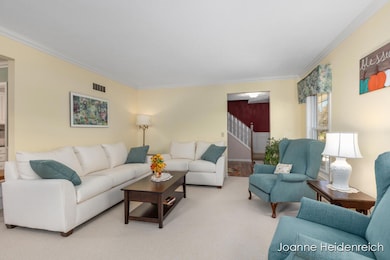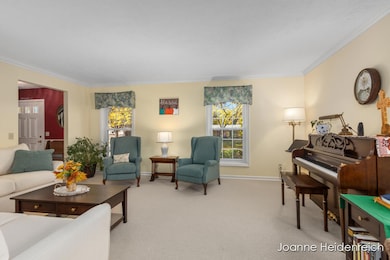2526 Birchcrest Dr SE Grand Rapids, MI 49506
Shawnee Park NeighborhoodEstimated payment $3,438/month
Highlights
- In Ground Pool
- Wood Flooring
- Covered Patio or Porch
- Traditional Architecture
- No HOA
- Double Oven
About This Home
Welcome home to this charming, meticulously loved property on a quiet street! On the main floor there are 2 large living spaces with tons of light, one with a cozy fireplace.
Wonderfully updated Kitchen with Quartz counter tops, a double oven and a stunning island/snack bar that opens up to the newer expanded dining area that has sliders out to the back yard. Large Main floor laundry room, half bath and office/flex room! Upstairs you will find a primary suite along with 2 other nice sized bedrooms and a 2nd full bath, plus new tubs and surrounds and countertops in both baths! The basement is divided between storage and living space. The backyard has a large patio and a beautifully maintained in-ground pool! sellers have added a covered entrance at the front door, new roof, underground sprinklers new furnace, air conditioner and humidifier, New carpet in the family room, new kitchen appliances and washer and newer windows and so much more!
Home Details
Home Type
- Single Family
Est. Annual Taxes
- $3,376
Year Built
- Built in 1979
Lot Details
- 10,367 Sq Ft Lot
- Privacy Fence
- Chain Link Fence
- Decorative Fence
- Shrub
- Level Lot
- Sprinkler System
- Garden
- Back Yard Fenced
Parking
- 2 Car Attached Garage
- Front Facing Garage
- Garage Door Opener
Home Design
- Traditional Architecture
- Composition Roof
- Aluminum Siding
Interior Spaces
- 2-Story Property
- Ceiling Fan
- Wood Burning Fireplace
- Replacement Windows
- Window Treatments
- Window Screens
- Family Room with Fireplace
- Basement Fills Entire Space Under The House
Kitchen
- Eat-In Kitchen
- Double Oven
- Range
- Microwave
- Dishwasher
- Kitchen Island
- Snack Bar or Counter
Flooring
- Wood
- Carpet
- Linoleum
- Laminate
- Ceramic Tile
Bedrooms and Bathrooms
- 3 Bedrooms
Laundry
- Laundry Room
- Laundry on main level
- Dryer
- Washer
- Sink Near Laundry
Pool
- In Ground Pool
- Above Ground Pool
Outdoor Features
- Covered Patio or Porch
Utilities
- Humidifier
- Forced Air Heating and Cooling System
- Heating System Uses Natural Gas
- Natural Gas Water Heater
- High Speed Internet
- Phone Connected
- Cable TV Available
Community Details
- No Home Owners Association
Map
Home Values in the Area
Average Home Value in this Area
Tax History
| Year | Tax Paid | Tax Assessment Tax Assessment Total Assessment is a certain percentage of the fair market value that is determined by local assessors to be the total taxable value of land and additions on the property. | Land | Improvement |
|---|---|---|---|---|
| 2025 | $3,179 | $251,900 | $0 | $0 |
| 2024 | $3,179 | $225,200 | $0 | $0 |
| 2023 | $3,225 | $194,000 | $0 | $0 |
| 2022 | $3,062 | $168,700 | $0 | $0 |
| 2021 | $2,994 | $162,600 | $0 | $0 |
| 2020 | $2,862 | $156,200 | $0 | $0 |
| 2019 | $2,997 | $141,300 | $0 | $0 |
| 2018 | $2,895 | $122,400 | $0 | $0 |
| 2017 | $2,818 | $105,600 | $0 | $0 |
| 2016 | $2,852 | $96,600 | $0 | $0 |
| 2015 | $2,652 | $96,600 | $0 | $0 |
| 2013 | -- | $78,000 | $0 | $0 |
Property History
| Date | Event | Price | List to Sale | Price per Sq Ft |
|---|---|---|---|---|
| 11/06/2025 11/06/25 | For Sale | $599,000 | -- | $199 / Sq Ft |
Purchase History
| Date | Type | Sale Price | Title Company |
|---|---|---|---|
| Interfamily Deed Transfer | -- | None Available | |
| Deed | $136,000 | -- | |
| Quit Claim Deed | -- | -- | |
| Deed | $12,000 | -- |
Source: MichRIC
MLS Number: 25056853
APN: 41-18-09-427-026
- 2211 Saginaw Rd SE
- 2700 Birchcrest Dr SE Unit 9
- 2530 Village Dr SE Unit 117
- 1954 Georgetown Dr SE Unit 21
- 1878 Georgetown Dr SE Unit 40
- 2422 Cranden Dr SE Unit 230
- 2236 Tecumseh Dr SE
- 2142 Shawnee Dr SE
- 2559 Alger St SE
- 2363 Plymouth Ave SE
- 2905 Woodside Ave SE
- 2130 Shangrai-La Dr SE
- 2158 Cambridge Dr SE
- 2958 Woodside Ave SE
- 2743 Mulford Dr SE
- 1920 Concord Ave SE
- 2303 Sylvan Ave SE
- 1659 Shangrai La Dr SE
- 2246 Griggs St SE Unit 40
- 3041 Juneberry Ave SE
- 2518 Normandy Dr SE
- 2745 Birchcrest Dr SE
- 2779A Swansea Dr SE
- 2619 Kalamazoo Ave SE
- 3000 Mulford Dr SE Unit 3000
- 3395 Pheasant Ridge Ave SE
- 2810 32nd St SE
- 2351 Valleywood Dr SE
- 1530 Sherwood Ave SE
- 3130 32nd St SE Unit 3120 32nd St
- 1450 Philadelphia Ave SE
- 1024 Burton St SE
- 3151 Wingate Dr SE
- 2870 Marshall Ave SE
- 3436 Burton Ridge Rd SE
- 3441 Haleh Cir SE Unit 3441-F
- 3441 Haleh Cir SE Unit 3441-A
- 2352 Springbrook Pkwy SE
- 2329 Timberbrook Dr SE
- 2110 Woodwind Dr SE
