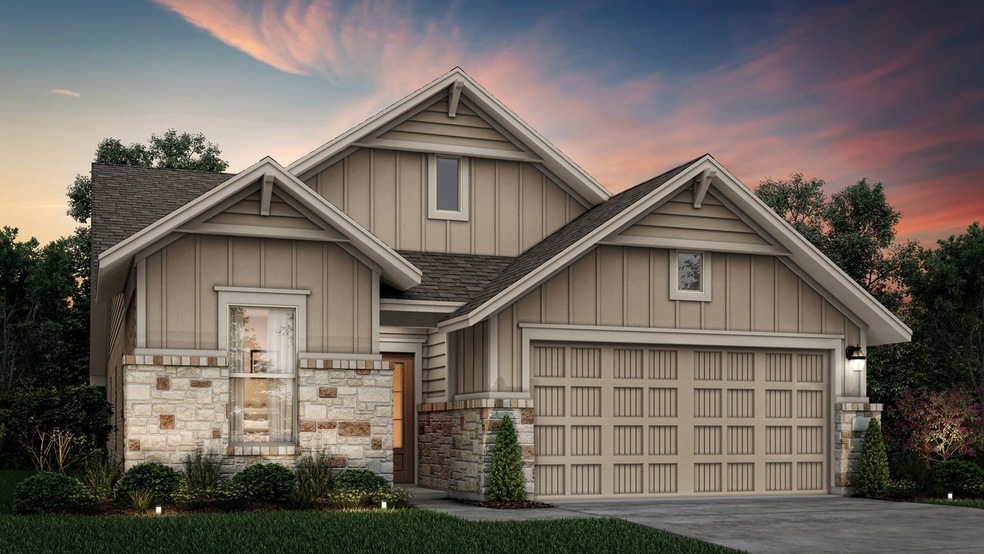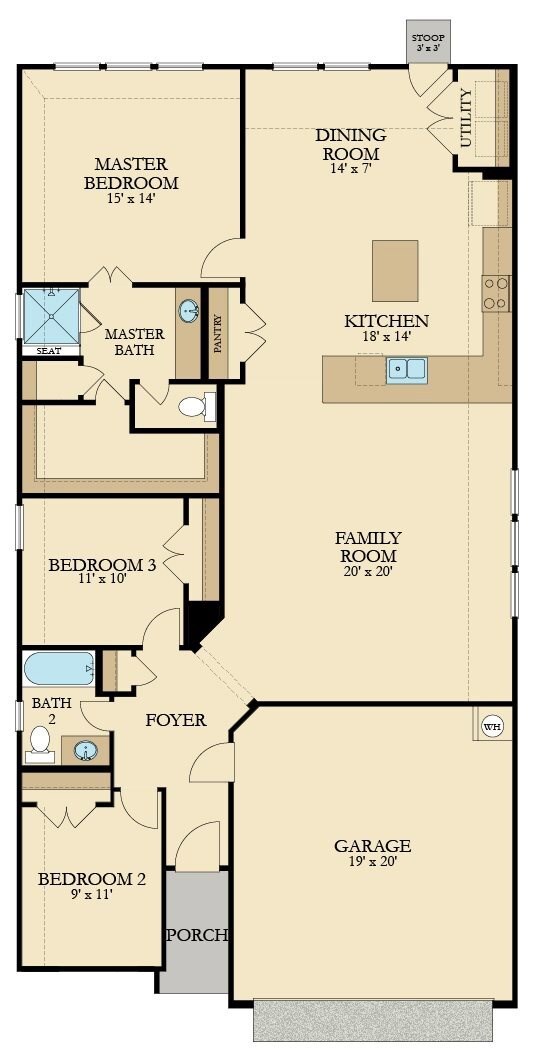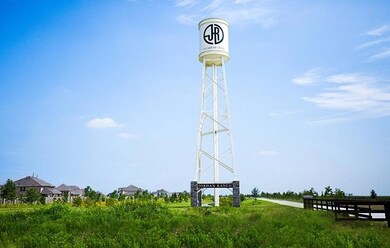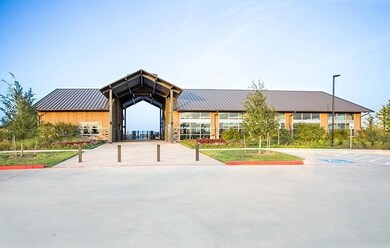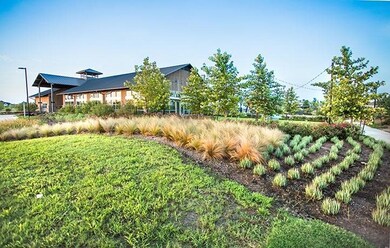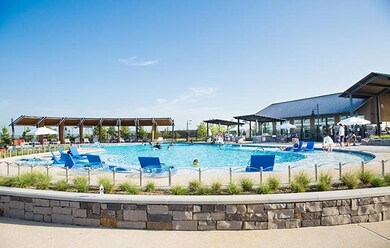
2526 Blazing Star Dr Fulshear, TX 77423
Jordan Ranch NeighborhoodHighlights
- Under Construction
- Traditional Architecture
- 1-Story Property
- Dean Leaman Junior High School Rated A
- 2 Car Attached Garage
- Central Heating and Cooling System
About This Home
As of November 2024The beautiful single story Madison floor plan by Lennar features a welcoming front porch, and a lovely entrance foyer which opens to a large family room. The island kitchen, located just off the family room, adjoins a charming dining room that offers access to the backyard. The master bedroom features an en suite master bathroom with a standing showing, private toilet enclosure, and a generous walk-in master closet. The Madison floor plan also features two secondary bedrooms and a full bathroom.
Last Agent to Sell the Property
David Flory
Re/Max Universal Listed on: 07/17/2020
Home Details
Home Type
- Single Family
Est. Annual Taxes
- $6,033
Year Built
- Built in 2020 | Under Construction
HOA Fees
- $88 Monthly HOA Fees
Parking
- 2 Car Attached Garage
Home Design
- Traditional Architecture
- Brick Exterior Construction
- Slab Foundation
- Composition Roof
Interior Spaces
- 1,773 Sq Ft Home
- 1-Story Property
Bedrooms and Bathrooms
- 3 Bedrooms
- 2 Full Bathrooms
Schools
- Royal Elementary School
- Royal Junior High School
- Royal High School
Utilities
- Central Heating and Cooling System
- Heating System Uses Gas
Community Details
- Lead Ass. Mgt Association, Phone Number (281) 857-6027
- Built by Lennar Homes
- Jordan Ranch Subdivision
Ownership History
Purchase Details
Home Financials for this Owner
Home Financials are based on the most recent Mortgage that was taken out on this home.Purchase Details
Home Financials for this Owner
Home Financials are based on the most recent Mortgage that was taken out on this home.Similar Homes in Fulshear, TX
Home Values in the Area
Average Home Value in this Area
Purchase History
| Date | Type | Sale Price | Title Company |
|---|---|---|---|
| Deed | -- | Dash Title | |
| Vendors Lien | -- | Lennar Title Inc | |
| Special Warranty Deed | -- | Lennar Title Inc |
Mortgage History
| Date | Status | Loan Amount | Loan Type |
|---|---|---|---|
| Open | $280,800 | New Conventional | |
| Previous Owner | $7,475 | FHA | |
| Previous Owner | $228,180 | FHA |
Property History
| Date | Event | Price | Change | Sq Ft Price |
|---|---|---|---|---|
| 11/27/2024 11/27/24 | Sold | -- | -- | -- |
| 10/09/2024 10/09/24 | Pending | -- | -- | -- |
| 09/28/2024 09/28/24 | Price Changed | $355,000 | -1.4% | $201 / Sq Ft |
| 09/12/2024 09/12/24 | For Sale | $360,000 | +56.9% | $204 / Sq Ft |
| 12/29/2020 12/29/20 | Sold | -- | -- | -- |
| 11/29/2020 11/29/20 | Pending | -- | -- | -- |
| 07/17/2020 07/17/20 | For Sale | $229,390 | -- | $129 / Sq Ft |
Tax History Compared to Growth
Tax History
| Year | Tax Paid | Tax Assessment Tax Assessment Total Assessment is a certain percentage of the fair market value that is determined by local assessors to be the total taxable value of land and additions on the property. | Land | Improvement |
|---|---|---|---|---|
| 2023 | $6,033 | $256,883 | $460 | $256,423 |
| 2022 | $6,509 | $233,530 | $3,260 | $230,270 |
| 2021 | $6,783 | $212,300 | $43,650 | $168,650 |
| 2020 | $1,031 | $31,500 | $31,500 | $0 |
Agents Affiliated with this Home
-
Marc Garza

Seller's Agent in 2024
Marc Garza
Jane Byrd Properties International LLC
(713) 922-9203
2 in this area
51 Total Sales
-
Angel Gonzalez
A
Buyer's Agent in 2024
Angel Gonzalez
Real Broker, LLC
(832) 703-7111
1 in this area
59 Total Sales
-
D
Seller's Agent in 2020
David Flory
Re/Max Universal
-
Luis Irizarry

Buyer's Agent in 2020
Luis Irizarry
Irizarry Property Group
(281) 206-4142
1 in this area
14 Total Sales
Map
Source: Houston Association of REALTORS®
MLS Number: 11133010
APN: 4204-19-001-0290-901
- 2539 Blazing Star Dr
- 30218 Indigo Falls Dr
- 2515 Lilac Point Ln
- 2410 Blazing Star Dr
- 2507 Lilac Point Ln
- 2430 Sunflower Cove Ln
- 30107 Alder Run Ln
- 2206 Almond Creek Ln
- 2314 Sweet Almond Dr
- 30411 Indigo Falls Dr
- 2303 Sweet Almond Dr
- 2723 Camellia Ave
- 30219 Aralia Dr
- 30614 Indigo Falls Dr
- 30622 Indigo Falls Dr
- 2903 Blue Mist Bend
- 29618 Apple Glen Ct
- 29618 Apple Glen Ct
- 29618 Apple Glen Ct
- 29618 Apple Glen Ct
