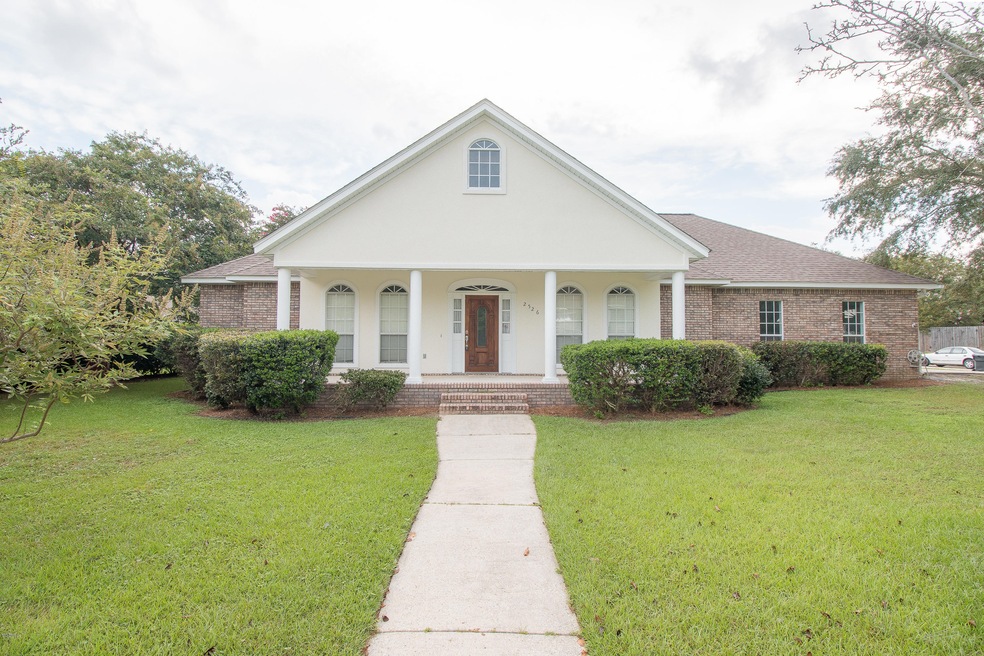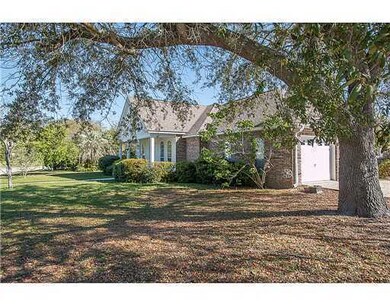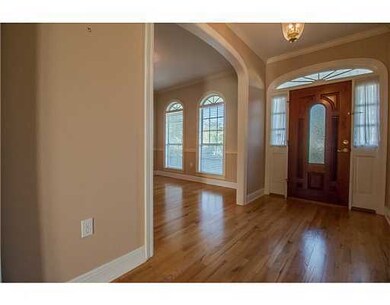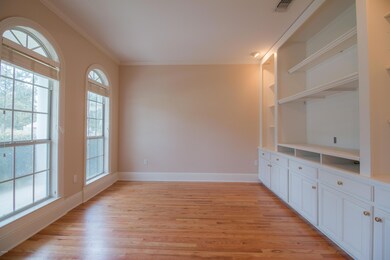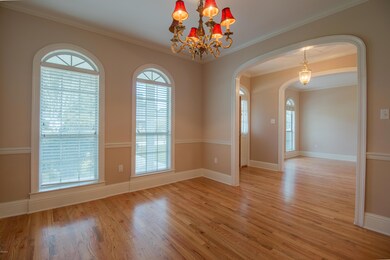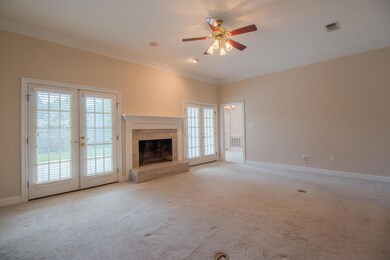
2526 Brighton Cir Biloxi, MS 39531
Highlights
- Wood Flooring
- High Ceiling
- Fireplace
- Popps Ferry Elementary School Rated A
- Breakfast Room
- Porch
About This Home
As of April 2021Back on the Market! Master bathroom has been completely redone! New large walk in pantry. Fireplace has been refaced with attractive tile! Split floor plan with hardwood floors in foyer, study & dining room. Custom shelving in study. Fenced yard, porch and double garage. Home on corner lot in this centrally located neighborhood.
Last Agent to Sell the Property
Caroline Brooks
Berkshire Hathaway HomeServices Preferred Properties Listed on: 08/25/2016
Home Details
Home Type
- Single Family
Est. Annual Taxes
- $1,470
Year Built
- Built in 1993
Lot Details
- 0.3 Acre Lot
- Lot Dimensions are 74.0 x 120.0 x 145.0 x 111.0
- Fenced Front Yard
- Fenced
HOA Fees
- $8 Monthly HOA Fees
Parking
- 2 Car Garage
- Garage Door Opener
Home Design
- Brick Exterior Construction
- Slab Foundation
- Stucco
Interior Spaces
- 2,260 Sq Ft Home
- 1-Story Property
- High Ceiling
- Fireplace
- Entrance Foyer
- Breakfast Room
- Home Security System
Kitchen
- Oven
- Range
- Microwave
- Dishwasher
- Disposal
Flooring
- Wood
- Carpet
Bedrooms and Bathrooms
- 4 Bedrooms
- Walk-In Closet
- 2 Full Bathrooms
Outdoor Features
- Patio
- Porch
Schools
- Popps Ferry Elementary School
- Biloxi Jr High Middle School
- Biloxi High School
Utilities
- Central Heating and Cooling System
- Heat Pump System
Community Details
- River Place Subdivision
Listing and Financial Details
- Assessor Parcel Number 1110F-01-001.037
Ownership History
Purchase Details
Home Financials for this Owner
Home Financials are based on the most recent Mortgage that was taken out on this home.Purchase Details
Home Financials for this Owner
Home Financials are based on the most recent Mortgage that was taken out on this home.Purchase Details
Similar Homes in Biloxi, MS
Home Values in the Area
Average Home Value in this Area
Purchase History
| Date | Type | Sale Price | Title Company |
|---|---|---|---|
| Warranty Deed | -- | None Available | |
| Warranty Deed | -- | None Available | |
| Interfamily Deed Transfer | -- | None Available |
Mortgage History
| Date | Status | Loan Amount | Loan Type |
|---|---|---|---|
| Previous Owner | $52,000 | Unknown | |
| Previous Owner | $50,000 | No Value Available |
Property History
| Date | Event | Price | Change | Sq Ft Price |
|---|---|---|---|---|
| 04/20/2021 04/20/21 | Sold | -- | -- | -- |
| 04/08/2021 04/08/21 | Pending | -- | -- | -- |
| 04/03/2021 04/03/21 | For Sale | $284,986 | +3.6% | $126 / Sq Ft |
| 09/28/2020 09/28/20 | Sold | -- | -- | -- |
| 09/03/2020 09/03/20 | Pending | -- | -- | -- |
| 05/01/2020 05/01/20 | For Sale | $275,000 | +17.1% | $122 / Sq Ft |
| 10/28/2016 10/28/16 | Sold | -- | -- | -- |
| 09/05/2016 09/05/16 | Pending | -- | -- | -- |
| 04/09/2016 04/09/16 | For Sale | $234,900 | -- | $104 / Sq Ft |
Tax History Compared to Growth
Tax History
| Year | Tax Paid | Tax Assessment Tax Assessment Total Assessment is a certain percentage of the fair market value that is determined by local assessors to be the total taxable value of land and additions on the property. | Land | Improvement |
|---|---|---|---|---|
| 2024 | $2,074 | $21,430 | $0 | $0 |
| 2023 | $2,029 | $21,215 | $0 | $0 |
| 2022 | $2,029 | $21,215 | $0 | $0 |
| 2021 | $3,493 | $31,822 | $0 | $0 |
| 2020 | $3,402 | $30,961 | $0 | $0 |
| 2019 | $1,444 | $20,641 | $0 | $0 |
| 2018 | $1,444 | $20,641 | $0 | $0 |
| 2017 | $1,444 | $20,641 | $0 | $0 |
| 2015 | $1,471 | $20,884 | $0 | $0 |
| 2014 | -- | $7,500 | $0 | $0 |
| 2013 | -- | $20,884 | $4,000 | $16,884 |
Agents Affiliated with this Home
-

Seller's Agent in 2021
Allen Deal
Keller Williams
(228) 861-4165
10 in this area
20 Total Sales
-
G
Buyer's Agent in 2021
Gale Gilpin
Compass
-

Seller's Agent in 2020
Francesca Lucas
Coldwell Banker Smith Home Rltrs-OS
(330) 606-2053
7 in this area
44 Total Sales
-
C
Seller's Agent in 2016
Caroline Brooks
Berkshire Hathaway HomeServices Preferred Properties
-

Buyer's Agent in 2016
Tanya Swoope
Century 21 Busch Realty Group
(228) 861-5006
3 in this area
7 Total Sales
Map
Source: MLS United
MLS Number: 3301138
APN: 1110F-01-001.037
- 2559 River Place Blvd
- 2552 Conifer Ct
- 2629 Park View Dr
- 2516 Orleans Rd
- 2637 Park View Dr
- 371 Lakeview Blvd
- 2512 Randall Dr
- 315 Goose Pointe Blvd
- Lot 16 Mallard Ct
- Lot 6 Mallard Ct
- Lot 5 Mallard Ct
- Lot 4 Mallard Ct
- Lot 3 Mallard Ct
- Lot 2 Mallard Ct
- Lot 1 Mallard Ct
- 334 Carter Rd
- 251 Rue Petit Bois
- 461 & 463 Goose Pointe Blvd
- 410 Goose Pointe Blvd
- 414 Goose Pointe Blvd
