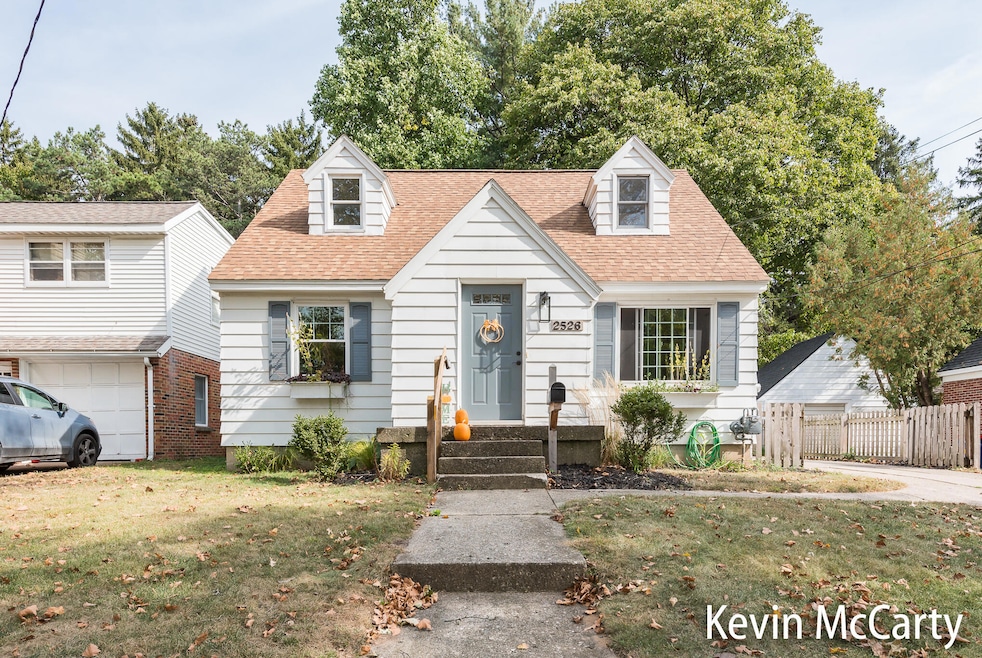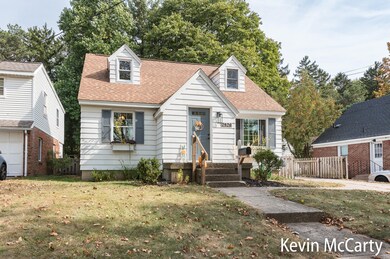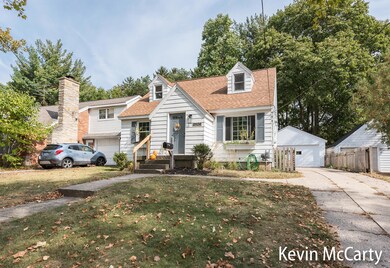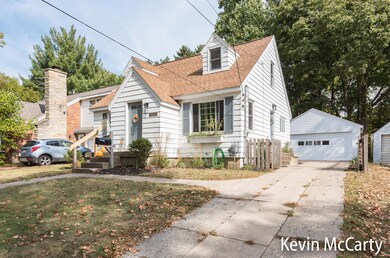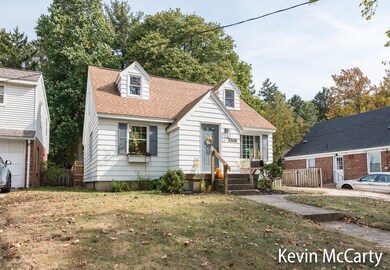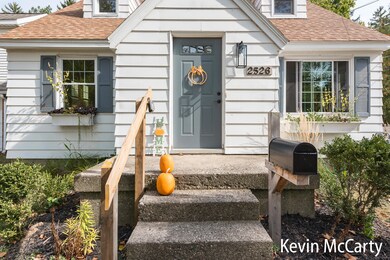
2526 Brooklyn Ave SE Grand Rapids, MI 49507
Alger Heights NeighborhoodHighlights
- Tudor Architecture
- Cooling System Mounted In Outer Wall Opening
- Replacement Windows
- 2 Car Detached Garage
- Patio
- Heating System Uses Natural Gas
About This Home
As of December 2024You do not want to miss your opportunity to own this Alger Heights gem. Upstairs you will find a brand-new Primary bedroom, including a full bathroom. On the main floor, you will find two bedrooms, a newly renovated bathroom, plus the living room and the kitchen! In the basement there is a large rec room, plus a non-conforming 4th bedroom or office!
Call today for more details or your own private tour!!
Home Details
Home Type
- Single Family
Est. Annual Taxes
- $3,119
Year Built
- Built in 1947
Lot Details
- 6,273 Sq Ft Lot
- Lot Dimensions are 46 x 136
Parking
- 2 Car Detached Garage
Home Design
- Tudor Architecture
- Vinyl Siding
Interior Spaces
- 2-Story Property
- Replacement Windows
Kitchen
- Range
- Microwave
- Dishwasher
- Disposal
Bedrooms and Bathrooms
- 3 Bedrooms | 2 Main Level Bedrooms
- 2 Full Bathrooms
Laundry
- Dryer
- Washer
Basement
- Basement Fills Entire Space Under The House
- Laundry in Basement
Outdoor Features
- Patio
Utilities
- Cooling System Mounted In Outer Wall Opening
- Heating System Uses Natural Gas
- Radiant Heating System
- Natural Gas Water Heater
Ownership History
Purchase Details
Home Financials for this Owner
Home Financials are based on the most recent Mortgage that was taken out on this home.Purchase Details
Home Financials for this Owner
Home Financials are based on the most recent Mortgage that was taken out on this home.Purchase Details
Purchase Details
Home Financials for this Owner
Home Financials are based on the most recent Mortgage that was taken out on this home.Purchase Details
Purchase Details
Purchase Details
Purchase Details
Purchase Details
Purchase Details
Purchase Details
Purchase Details
Similar Homes in Grand Rapids, MI
Home Values in the Area
Average Home Value in this Area
Purchase History
| Date | Type | Sale Price | Title Company |
|---|---|---|---|
| Warranty Deed | $284,000 | Chicago Title | |
| Warranty Deed | $200,000 | Chicago Title Of Mi Inc | |
| Interfamily Deed Transfer | -- | None Available | |
| Warranty Deed | $96,000 | First American Title Ins Co | |
| Warranty Deed | $124,000 | -- | |
| Warranty Deed | $68,000 | -- | |
| Deed | $63,000 | -- | |
| Deed | $58,700 | -- | |
| Deed | $47,900 | -- | |
| Quit Claim Deed | -- | -- | |
| Deed | $42,000 | -- | |
| Deed | $45,000 | -- |
Mortgage History
| Date | Status | Loan Amount | Loan Type |
|---|---|---|---|
| Open | $275,480 | New Conventional | |
| Previous Owner | $190,000 | New Conventional | |
| Previous Owner | $93,120 | New Conventional | |
| Previous Owner | $11,669 | Credit Line Revolving | |
| Previous Owner | $128,600 | Fannie Mae Freddie Mac | |
| Previous Owner | $127,400 | Unknown |
Property History
| Date | Event | Price | Change | Sq Ft Price |
|---|---|---|---|---|
| 12/06/2024 12/06/24 | Sold | $284,000 | -0.3% | $172 / Sq Ft |
| 11/21/2024 11/21/24 | Pending | -- | -- | -- |
| 10/31/2024 10/31/24 | Price Changed | $284,900 | -3.4% | $172 / Sq Ft |
| 10/14/2024 10/14/24 | For Sale | $294,900 | +47.5% | $179 / Sq Ft |
| 10/18/2021 10/18/21 | Sold | $200,000 | 0.0% | $112 / Sq Ft |
| 09/24/2021 09/24/21 | Pending | -- | -- | -- |
| 09/16/2021 09/16/21 | For Sale | $200,000 | +108.3% | $112 / Sq Ft |
| 06/17/2013 06/17/13 | Sold | $96,000 | -3.8% | $63 / Sq Ft |
| 05/13/2013 05/13/13 | Pending | -- | -- | -- |
| 04/11/2013 04/11/13 | For Sale | $99,750 | -- | $65 / Sq Ft |
Tax History Compared to Growth
Tax History
| Year | Tax Paid | Tax Assessment Tax Assessment Total Assessment is a certain percentage of the fair market value that is determined by local assessors to be the total taxable value of land and additions on the property. | Land | Improvement |
|---|---|---|---|---|
| 2024 | $3,066 | $120,200 | $0 | $0 |
| 2023 | $2,937 | $101,400 | $0 | $0 |
| 2022 | $2,953 | $87,700 | $0 | $0 |
| 2021 | $1,806 | $81,300 | $0 | $0 |
| 2020 | $1,726 | $74,300 | $0 | $0 |
| 2019 | $1,808 | $66,800 | $0 | $0 |
| 2018 | $1,746 | $60,200 | $0 | $0 |
| 2017 | $1,699 | $54,200 | $0 | $0 |
| 2016 | $1,720 | $50,400 | $0 | $0 |
| 2015 | $1,600 | $50,400 | $0 | $0 |
| 2013 | -- | $45,200 | $0 | $0 |
Agents Affiliated with this Home
-
Kevin Mccarty

Seller's Agent in 2024
Kevin Mccarty
Greenridge Realty (EGR)
(616) 481-7085
5 in this area
153 Total Sales
-
Carrie Carr

Buyer's Agent in 2024
Carrie Carr
Carr Homes LLC
(616) 204-2171
1 in this area
83 Total Sales
-
Jim King
J
Seller's Agent in 2021
Jim King
Greenridge Realty (Summit)
(616) 284-1529
2 in this area
45 Total Sales
-
K
Seller's Agent in 2013
Kevin Yoder
Keller Williams GR East
-
P
Buyer's Agent in 2013
Paige Kaminski
Greenridge Realty (Cascade)
Map
Source: Southwestern Michigan Association of REALTORS®
MLS Number: 24054083
APN: 41-18-08-382-017
- 2426 Raymond Ave SE
- 1045 Nevada St SE
- 1150 Griswold St SE
- 1302 Griswold St SE
- 861 Nevada St SE
- 2550 Eastern Ave SE Unit 102
- 2550 Eastern Ave SE Unit 125
- 2550 Eastern Ave SE Unit 108
- 2550 Eastern Ave SE Unit 122
- 2550 Eastern Ave SE Unit 115
- 2550 Eastern Ave SE Unit 129
- 2550 Eastern Ave SE Unit 126
- 2550 Eastern Ave SE Unit 109
- 2550 Eastern Ave SE Unit 105
- 2550 Eastern Ave SE Unit 112
- 2550 Eastern Ave SE Unit 101
- 2550 Eastern Ave SE Unit 114
- 2550 Eastern Ave SE Unit 128
- 2550 Eastern Ave SE Unit 111
- 2550 Eastern Ave SE Unit 127
