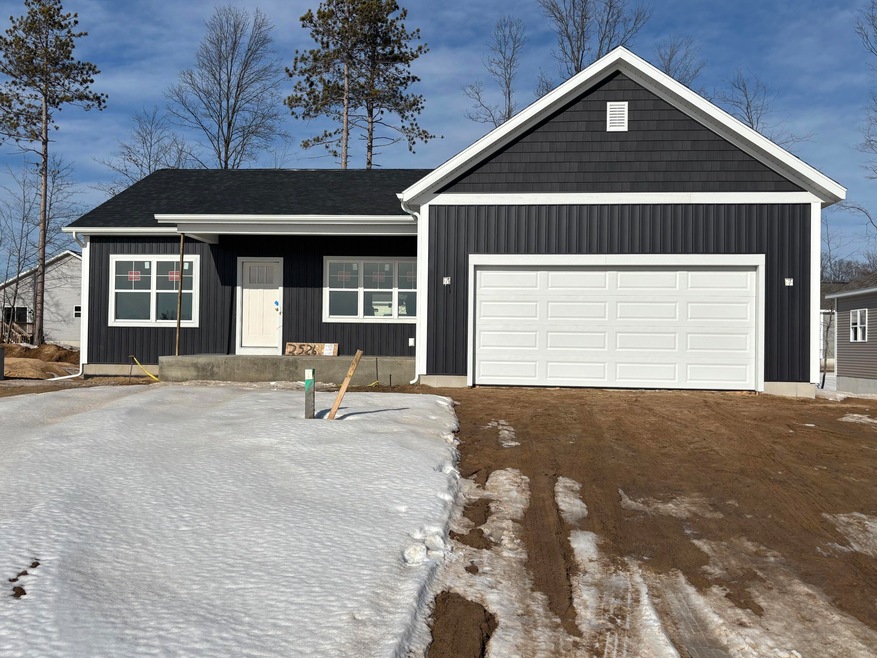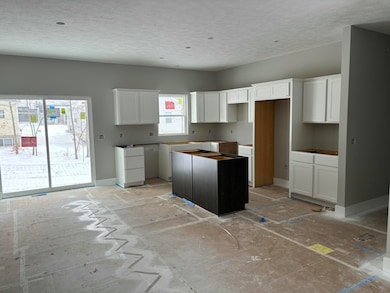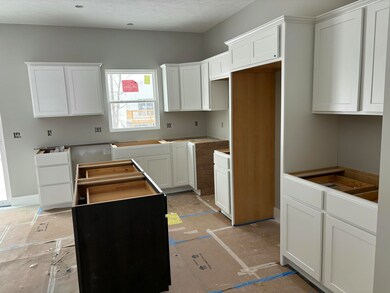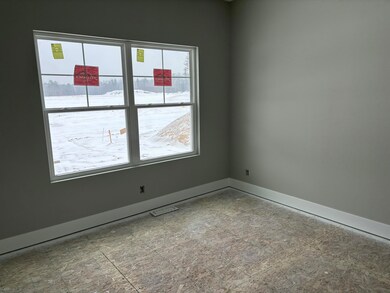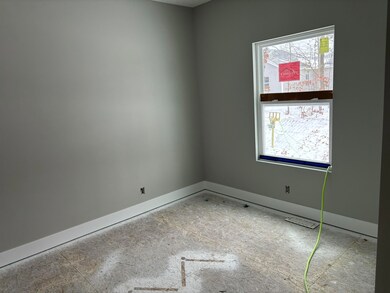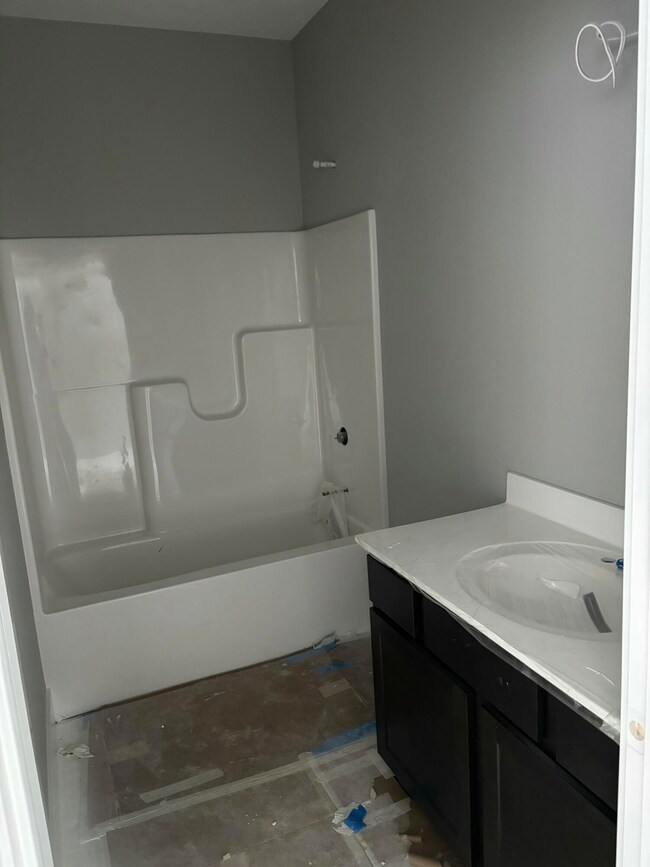
2526 Gray Wolf Way Muskegon, MI 49444
Highlights
- Under Construction
- Porch
- Eat-In Kitchen
- Deck
- 2 Car Attached Garage
- Kitchen Island
About This Home
As of April 2025UNDER CONSTRUCTION! This 'Cedar' ranch home plan is situated on lot #215 with a daylight basement. The Cedar offers 3 bedrooms, 2 full bathrooms, and main floor laundry. Upgrades include 9' ceilings, quartz countertops, vinyl plank flooring, a 12x12 deck and central air. This plan spacious and offers an open concept living area. The kitchen hosts an island, pantry, and slider to the back deck. Private master suite boasts double closets and full bathroom. The opposite end of the house offers 2 more bedrooms and the second full bath. The basement is plumbed for a full bathroom and can be finished by the builder, or by the homeowner in the future. Odeno is a custom home development in Fruitport Schools. Winding roads, walking trails, and community ponds set this neighborhood apart. Pri and serene, yet just minutes from highway access, shopping, and recreation. Welcome to Odeno- Place of Many Hearts. Expected move in date April 2025.
Last Agent to Sell the Property
Real Estate West License #6502431119 Listed on: 02/02/2025
Home Details
Home Type
- Single Family
Year Built
- Built in 2025 | Under Construction
Lot Details
- 8,359 Sq Ft Lot
- Lot Dimensions are 70 x 119
- Property fronts a private road
HOA Fees
- $42 Monthly HOA Fees
Parking
- 2 Car Attached Garage
- Garage Door Opener
Home Design
- Composition Roof
- Vinyl Siding
Interior Spaces
- 1,324 Sq Ft Home
- 1-Story Property
- Natural lighting in basement
- Laundry on main level
Kitchen
- Eat-In Kitchen
- Range<<rangeHoodToken>>
- <<microwave>>
- Dishwasher
- Kitchen Island
- Disposal
Bedrooms and Bathrooms
- 3 Main Level Bedrooms
- 2 Full Bathrooms
Outdoor Features
- Deck
- Porch
Utilities
- Forced Air Heating and Cooling System
- Heating System Uses Natural Gas
Community Details
- $250 HOA Transfer Fee
Similar Homes in Muskegon, MI
Home Values in the Area
Average Home Value in this Area
Property History
| Date | Event | Price | Change | Sq Ft Price |
|---|---|---|---|---|
| 04/28/2025 04/28/25 | Sold | $352,800 | 0.0% | $266 / Sq Ft |
| 02/24/2025 02/24/25 | Pending | -- | -- | -- |
| 02/02/2025 02/02/25 | For Sale | $352,800 | -- | $266 / Sq Ft |
Tax History Compared to Growth
Agents Affiliated with this Home
-
Thomas Serio

Seller's Agent in 2025
Thomas Serio
Real Estate West
(231) 286-0102
141 in this area
471 Total Sales
-
Reggie Balcom

Buyer's Agent in 2025
Reggie Balcom
RE/MAX West
(231) 730-5225
11 in this area
177 Total Sales
Map
Source: Southwestern Michigan Association of REALTORS®
MLS Number: 25003880
- 2507 Gray Wolf Way
- Lot 260 Gray Wolf Way
- 2508 Gray Wolf Way
- 2478 Gray Wolf Way
- 2498 Gray Wolf Way
- 6233 Sturgeon Run
- 6308 Sturgeon Run
- 6282 Sturgeon Run
- 6250 Sturgeon Run
- 6218 Sturgeon Run
- 6209 Sturgeon Run
- 6241 Sturgeon Run
- 2490 Gray Wolf Way
- Lot 169 Sturgeon Run
- Lot 173 Sturgeon Run
- 2477 Gray Wolf Way
- 2451 Otter Place
- 6234 S Bear Den Trail
- 2450 Gray Wolf Way
- 2442 Gray Wolf Way
